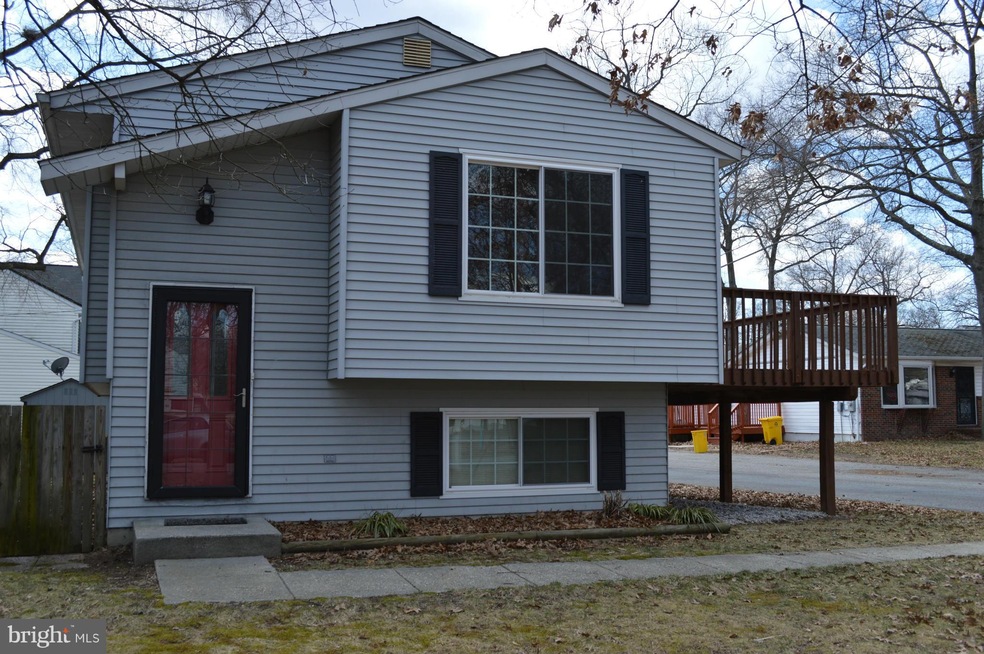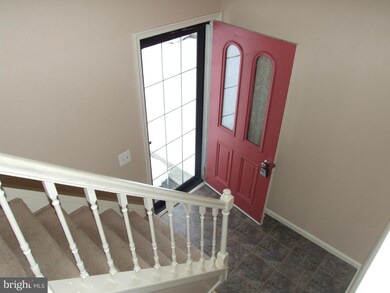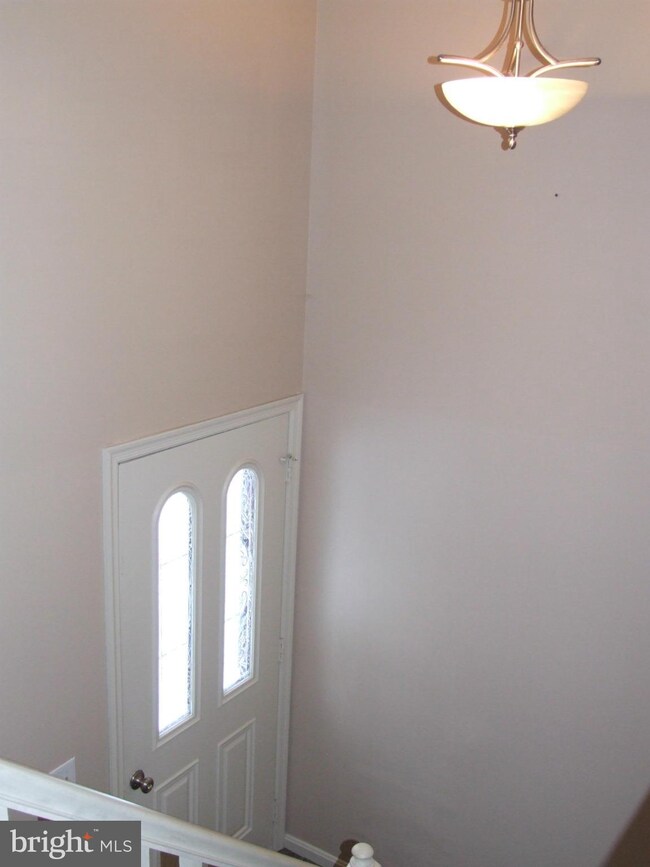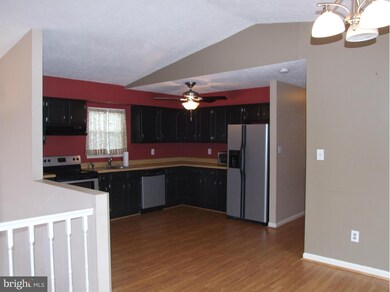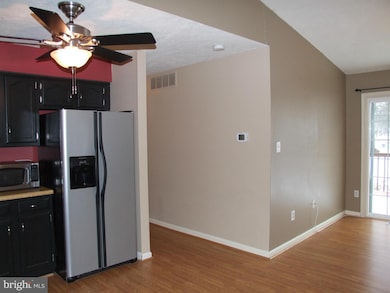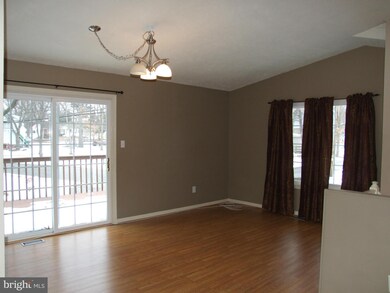
7810 Edgewood Ave Pasadena, MD 21122
Green Haven NeighborhoodEstimated Value: $389,513 - $409,000
Highlights
- No HOA
- Country Kitchen
- Laundry Room
- Breakfast Area or Nook
- Living Room
- Shed
About This Home
As of June 2015Split level home near schools, shopping and Stoney Creek. Main level has three bedrooms with closet space and access to the full bathroom through adjoining hallway. Kitchen and family room look out onto an expansive deck and front yard. Lower level is finished and offers plenty of open space, a half bath, a separate laundry room with an extra refrigerator and a door to the backyard and parking pad
Last Agent to Sell the Property
Keller Williams Realty/Lee Beaver & Assoc. License #535650 Listed on: 03/10/2015

Home Details
Home Type
- Single Family
Est. Annual Taxes
- $2,416
Year Built
- Built in 1987
Lot Details
- 5,816
Parking
- Off-Street Parking
Home Design
- Split Foyer
- Asphalt Roof
- Vinyl Siding
Interior Spaces
- Property has 2 Levels
- Ceiling Fan
- Family Room
- Living Room
- Laundry Room
Kitchen
- Country Kitchen
- Breakfast Area or Nook
Bedrooms and Bathrooms
- 3 Main Level Bedrooms
- 1.5 Bathrooms
Finished Basement
- Walk-Out Basement
- Basement Fills Entire Space Under The House
- Rear Basement Entry
Schools
- High Point Elementary School
- Marley Middle School
- Northeast High School
Utilities
- Forced Air Heating and Cooling System
- Heat Pump System
- Electric Water Heater
Additional Features
- Shed
- 5,816 Sq Ft Lot
Community Details
- No Home Owners Association
- Green Haven Subdivision
Listing and Financial Details
- Tax Lot 11
- Assessor Parcel Number 020338890047621
Ownership History
Purchase Details
Home Financials for this Owner
Home Financials are based on the most recent Mortgage that was taken out on this home.Purchase Details
Home Financials for this Owner
Home Financials are based on the most recent Mortgage that was taken out on this home.Purchase Details
Home Financials for this Owner
Home Financials are based on the most recent Mortgage that was taken out on this home.Purchase Details
Home Financials for this Owner
Home Financials are based on the most recent Mortgage that was taken out on this home.Purchase Details
Home Financials for this Owner
Home Financials are based on the most recent Mortgage that was taken out on this home.Purchase Details
Home Financials for this Owner
Home Financials are based on the most recent Mortgage that was taken out on this home.Purchase Details
Purchase Details
Purchase Details
Similar Homes in Pasadena, MD
Home Values in the Area
Average Home Value in this Area
Purchase History
| Date | Buyer | Sale Price | Title Company |
|---|---|---|---|
| Chubbuck Adam | $325,000 | Abode Settlement Group Llc | |
| Davis Jeffrey T | $252,000 | Sage Title Group Llc | |
| Dunning Anthony | $259,000 | -- | |
| Dunning Anthony | $259,000 | -- | |
| Muzik Jennifer N | -- | -- | |
| Muzik Jennifer N | -- | -- | |
| Butcher Jennifer | $165,500 | -- | |
| Secretary Of Housing & Urban Dev | $137,612 | -- | |
| Mobley Burton | $122,900 | -- |
Mortgage History
| Date | Status | Borrower | Loan Amount |
|---|---|---|---|
| Open | Chubbuck Adam | $285,000 | |
| Previous Owner | Davis Jeffrey T | $239,163 | |
| Previous Owner | Davis Jeffrey T | $247,435 | |
| Previous Owner | Dunning Anthony | $249,250 | |
| Previous Owner | Dunning Anthony | $259,000 | |
| Previous Owner | Dunning Anthony | $259,000 | |
| Previous Owner | Muzik Jennifer N | $215,800 | |
| Previous Owner | Muzik Jennifer N | $215,800 | |
| Closed | Mobley Burton | -- |
Property History
| Date | Event | Price | Change | Sq Ft Price |
|---|---|---|---|---|
| 06/12/2015 06/12/15 | Sold | $252,000 | +0.8% | $137 / Sq Ft |
| 05/06/2015 05/06/15 | Pending | -- | -- | -- |
| 04/28/2015 04/28/15 | Price Changed | $250,000 | -3.8% | $136 / Sq Ft |
| 03/31/2015 03/31/15 | Price Changed | $260,000 | -3.7% | $141 / Sq Ft |
| 03/10/2015 03/10/15 | For Sale | $270,000 | -- | $146 / Sq Ft |
Tax History Compared to Growth
Tax History
| Year | Tax Paid | Tax Assessment Tax Assessment Total Assessment is a certain percentage of the fair market value that is determined by local assessors to be the total taxable value of land and additions on the property. | Land | Improvement |
|---|---|---|---|---|
| 2024 | $3,598 | $282,700 | $143,100 | $139,600 |
| 2023 | $3,233 | $264,533 | $0 | $0 |
| 2022 | $3,005 | $246,367 | $0 | $0 |
| 2021 | $5,630 | $228,200 | $123,100 | $105,100 |
| 2020 | $5,468 | $224,333 | $0 | $0 |
| 2019 | $3,284 | $220,467 | $0 | $0 |
| 2018 | $2,196 | $216,600 | $113,100 | $103,500 |
| 2017 | $2,499 | $211,333 | $0 | $0 |
| 2016 | -- | $206,067 | $0 | $0 |
| 2015 | -- | $200,800 | $0 | $0 |
| 2014 | -- | $200,800 | $0 | $0 |
Agents Affiliated with this Home
-
Ellie Mcintire

Seller's Agent in 2015
Ellie Mcintire
Keller Williams Realty/Lee Beaver & Assoc.
(443) 766-1768
261 Total Sales
-
Sharon Ambrose

Buyer's Agent in 2015
Sharon Ambrose
Douglas Realty, LLC
(443) 618-1614
4 in this area
30 Total Sales
Map
Source: Bright MLS
MLS Number: 1001266147
APN: 03-388-90047621
- 7795 Central Ave
- 806 209th St
- 7747 Notley Rd
- 7725 Woodlawn Ave
- 7721 Woodlawn Ave
- 2919 W Almondbury Dr
- 899 Longview Ave
- 7799 Fox Ct
- 7796 Fox Ct
- 807 Riverside Dr
- 7686 Briar Ln
- 7827 Catherine Ave
- 754 212th St
- 1079 Notley Ct
- 7884 Brighton Ct
- 2909 Golden Fleece Dr
- 722 210th St
- 7758 Lyman Ave
- 749 201st St
- 7815 Outing Ave
- 7810 Edgewood Ave
- 7810A Edgewood Ave
- 7812 Edgewood Ave
- 7810 Edgewood Avenue A
- 905 9th St
- 7808 Edgewood Ave
- 7814 Edgewood Ave
- 900 10th St
- 907 9th St
- 7816 Edgewood Ave
- 7799 Edgewood Ave
- 903 9th St
- 7804 Edgewood Ave
- 904 9th St
- 7793 Edgewood Ave
- 901 10th St
- 7802 Edgewood Ave
- 931 8th St
- 901 9th St
- 902 9th St
