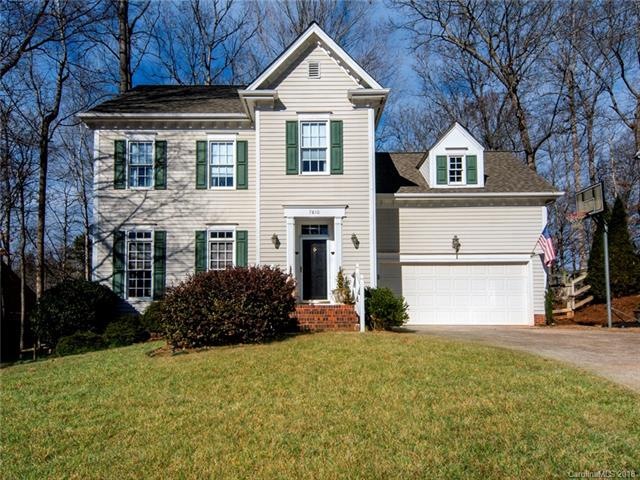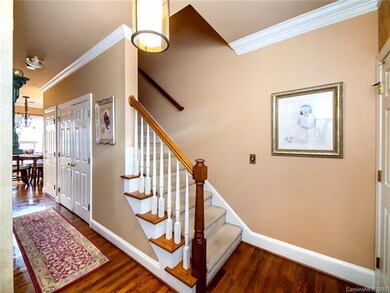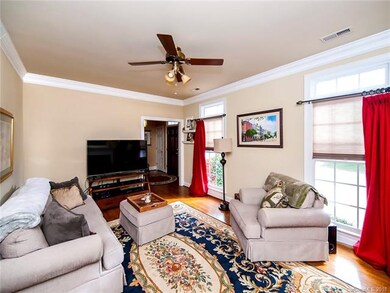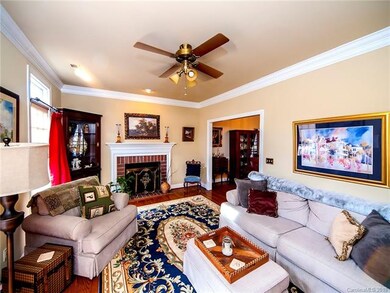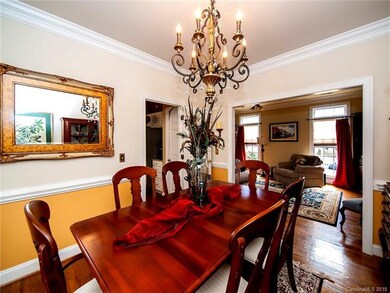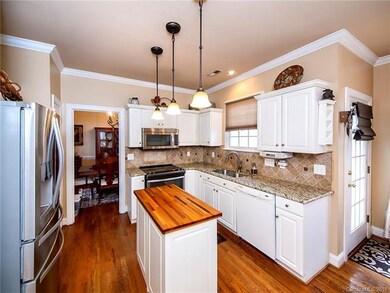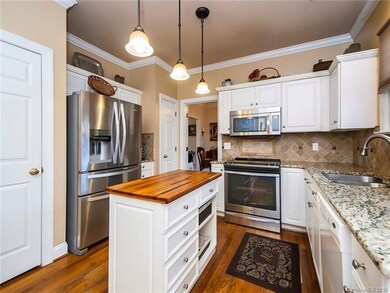
7810 Forest Oaks Ln Waxhaw, NC 28173
Highlights
- Charleston Architecture
- Wood Flooring
- Attached Garage
- Waxhaw Elementary School Rated A-
- Fireplace
- Walk-In Closet
About This Home
As of June 2023Beautiful Saussy Burbank home located in The Oaks on Providence. This meticulously maintained home shows like a model. It is conveniently located to Waxhaw with its shops, restaurants and more. Note - The Oaks on Providence has no HOA. First floor offers dining room, family room, powder room eat in kitchen. Second floor has a master suite, two additional bedrooms plus full bath. Bonus Room could be a 4th bedroom. A great patio and deck overlooks a beautiful fenced backyard. You will not want to miss this one.
Last Agent to Sell the Property
Jean Bridges
Allen Tate SouthPark License #107370 Listed on: 01/12/2018
Last Buyer's Agent
Tami Pesaturo
Allen Tate Charlotte South License #239800

Home Details
Home Type
- Single Family
Year Built
- Built in 1996
Lot Details
- Front Green Space
- Many Trees
Parking
- Attached Garage
- Workshop in Garage
Home Design
- Charleston Architecture
Interior Spaces
- Fireplace
- Insulated Windows
- Crawl Space
- Kitchen Island
Flooring
- Wood
- Tile
Bedrooms and Bathrooms
- Walk-In Closet
Listing and Financial Details
- Assessor Parcel Number 06-141-054
Ownership History
Purchase Details
Purchase Details
Home Financials for this Owner
Home Financials are based on the most recent Mortgage that was taken out on this home.Purchase Details
Home Financials for this Owner
Home Financials are based on the most recent Mortgage that was taken out on this home.Purchase Details
Home Financials for this Owner
Home Financials are based on the most recent Mortgage that was taken out on this home.Purchase Details
Similar Homes in Waxhaw, NC
Home Values in the Area
Average Home Value in this Area
Purchase History
| Date | Type | Sale Price | Title Company |
|---|---|---|---|
| Warranty Deed | $56,000 | None Available | |
| Warranty Deed | $247,500 | None Available | |
| Warranty Deed | $168,000 | -- | |
| Warranty Deed | $165,000 | -- | |
| Deed | $151,000 | -- |
Mortgage History
| Date | Status | Loan Amount | Loan Type |
|---|---|---|---|
| Open | $239,000 | New Conventional | |
| Previous Owner | $247,500 | Adjustable Rate Mortgage/ARM | |
| Previous Owner | $159,916 | New Conventional | |
| Previous Owner | $18,000 | Credit Line Revolving | |
| Previous Owner | $156,000 | New Conventional | |
| Previous Owner | $149,600 | New Conventional | |
| Previous Owner | $30,500 | Credit Line Revolving | |
| Previous Owner | $150,000 | Unknown | |
| Previous Owner | $19,600 | Credit Line Revolving | |
| Previous Owner | $14,000 | Credit Line Revolving | |
| Previous Owner | $159,600 | No Value Available | |
| Previous Owner | $148,000 | Balloon | |
| Previous Owner | $15,172 | Unknown |
Property History
| Date | Event | Price | Change | Sq Ft Price |
|---|---|---|---|---|
| 06/02/2023 06/02/23 | Sold | $410,000 | -4.6% | $228 / Sq Ft |
| 05/01/2023 05/01/23 | Pending | -- | -- | -- |
| 04/29/2023 04/29/23 | For Sale | $429,900 | +73.7% | $239 / Sq Ft |
| 03/28/2018 03/28/18 | Sold | $247,500 | -4.8% | $135 / Sq Ft |
| 02/15/2018 02/15/18 | Pending | -- | -- | -- |
| 01/12/2018 01/12/18 | For Sale | $260,000 | -- | $142 / Sq Ft |
Tax History Compared to Growth
Tax History
| Year | Tax Paid | Tax Assessment Tax Assessment Total Assessment is a certain percentage of the fair market value that is determined by local assessors to be the total taxable value of land and additions on the property. | Land | Improvement |
|---|---|---|---|---|
| 2024 | $2,855 | $278,500 | $55,900 | $222,600 |
| 2023 | $2,827 | $278,500 | $55,900 | $222,600 |
| 2022 | $2,827 | $278,500 | $55,900 | $222,600 |
| 2021 | $2,822 | $278,500 | $55,900 | $222,600 |
| 2020 | $1,510 | $192,710 | $38,610 | $154,100 |
| 2019 | $2,255 | $192,710 | $38,610 | $154,100 |
| 2018 | $1,513 | $192,710 | $38,610 | $154,100 |
| 2017 | $2,278 | $192,700 | $38,600 | $154,100 |
| 2016 | $2,240 | $192,710 | $38,610 | $154,100 |
| 2015 | $1,570 | $192,710 | $38,610 | $154,100 |
| 2014 | $1,324 | $188,480 | $44,600 | $143,880 |
Agents Affiliated with this Home
-

Seller's Agent in 2023
Shawna Minervini
Farms & Estates Realty Inc
(704) 516-4686
10 Total Sales
-

Buyer's Agent in 2023
Kerry Greene
Farms & Estates Realty Inc
(704) 620-8686
89 Total Sales
-
J
Seller's Agent in 2018
Jean Bridges
Allen Tate Realtors
-
T
Buyer's Agent in 2018
Tami Pesaturo
Allen Tate Realtors
Map
Source: Canopy MLS (Canopy Realtor® Association)
MLS Number: CAR3351003
APN: 06-141-054
- 3705 Chesapeake Place
- 7815 Red Oaks Trail
- 8002 Kingston Dr
- 7809 Antique Cir
- 8301 Pine Oak Rd
- 3802 Cassidy Dr
- 4000 Garfield Ct
- 7700 Antique Cir
- 4100 Christine Ln
- 4103 Christine Ln Unit E
- 4600 TBD Waxhaw-Marvin Rd
- 1986 Trace Creek Dr
- 6005 Petersburg Dr
- 8003 Pine Oak Rd
- 1120 Idyllic Ln
- 2011 Dunsmore Ln Unit 137
- 2005 Dunsmore Ln
- 3020 Fallondale Rd
- 3022 Oakmere Rd
- 8304 Prescott Glen Pkwy
