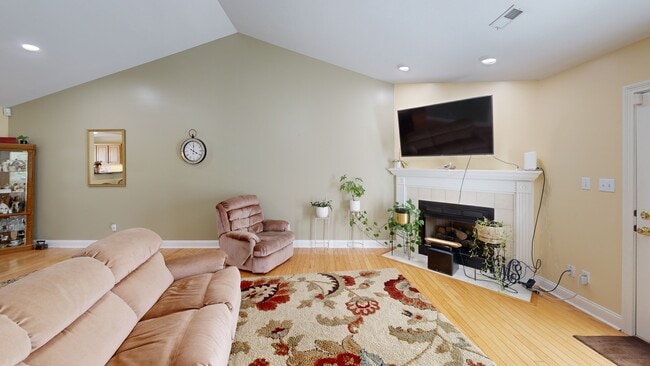
7810 Galaxy Way Unit 11 Powell, TN 37849
Estimated payment $2,431/month
Highlights
- Hot Property
- Traditional Architecture
- Main Floor Primary Bedroom
- Countryside Views
- Wood Flooring
- 2 Car Attached Garage
About This Home
Lovely spacious condo in sought after Turnberry Square... This 3 bedroom condo has three full bathrooms, an oversized garage, and private patio with green space behind. Open concept main floor allows for entertaining with large kitchen, dining and living room with fireplace. Enjoy main floor living at its best with two bedrooms, two full bathrooms, and laundry room. 3rd bedroom and bathroom are upstairs. This low maintenance condo has had many recent upgrades. Located in the heart of Powell, it is convenient to shopping, restaurants, healthcare, etc. Downtown Knoxville, UT, and Oak Ridge are easy commutes. Come enjoy all that beautiful East Tennessee has to offer - Low taxes, great weather, plus mountains, lakes, and fun in Pigeon Forge and Gatlinburg are an easy day trip away via nearby interstate access. Schedule your showing today and Start Packing!
Listing Agent
Tennessee Life Real Estate Professionals License #245674 Listed on: 09/11/2025
Home Details
Home Type
- Single Family
Est. Annual Taxes
- $919
Year Built
- Built in 2003
Lot Details
- Privacy Fence
- Level Lot
HOA Fees
- $180 Monthly HOA Fees
Parking
- 2 Car Attached Garage
- Garage Door Opener
Home Design
- Traditional Architecture
- Brick Exterior Construction
Interior Spaces
- 2,313 Sq Ft Home
- Gas Log Fireplace
- Combination Dining and Living Room
- Countryside Views
- Fire and Smoke Detector
Kitchen
- Self-Cleaning Oven
- Range
- Dishwasher
Flooring
- Wood
- Carpet
Bedrooms and Bathrooms
- 3 Bedrooms
- Primary Bedroom on Main
- Walk-In Closet
- 3 Full Bathrooms
Laundry
- Laundry Room
- Washer and Dryer Hookup
Outdoor Features
- Patio
Schools
- Powell Elementary And Middle School
- Powell High School
Utilities
- Central Heating and Cooling System
- Heating System Uses Natural Gas
- Internet Available
Community Details
- Association fees include building exterior, association insurance, grounds maintenance
- Turnberry Square Condos 4.7619% Com Elem Subdivision
- Mandatory home owners association
- On-Site Maintenance
Listing and Financial Details
- Assessor Parcel Number 056FF00400L
Map
Home Values in the Area
Average Home Value in this Area
Tax History
| Year | Tax Paid | Tax Assessment Tax Assessment Total Assessment is a certain percentage of the fair market value that is determined by local assessors to be the total taxable value of land and additions on the property. | Land | Improvement |
|---|---|---|---|---|
| 2024 | $734 | $59,125 | $0 | $0 |
| 2023 | $919 | $59,125 | $0 | $0 |
| 2022 | $919 | $59,125 | $0 | $0 |
| 2021 | $949 | $44,775 | $0 | $0 |
| 2020 | $949 | $44,775 | $0 | $0 |
| 2019 | $949 | $44,775 | $0 | $0 |
| 2018 | $949 | $44,775 | $0 | $0 |
| 2017 | $949 | $44,775 | $0 | $0 |
| 2016 | $1,037 | $0 | $0 | $0 |
| 2015 | $1,037 | $0 | $0 | $0 |
| 2014 | $1,037 | $0 | $0 | $0 |
Property History
| Date | Event | Price | Change | Sq Ft Price |
|---|---|---|---|---|
| 09/26/2025 09/26/25 | Price Changed | $410,000 | -3.5% | $177 / Sq Ft |
| 09/11/2025 09/11/25 | For Sale | $425,000 | +116.8% | $184 / Sq Ft |
| 12/18/2017 12/18/17 | Sold | $196,000 | -12.9% | $92 / Sq Ft |
| 11/07/2017 11/07/17 | Pending | -- | -- | -- |
| 05/10/2017 05/10/17 | For Sale | $225,000 | -- | $105 / Sq Ft |
Purchase History
| Date | Type | Sale Price | Title Company |
|---|---|---|---|
| Warranty Deed | $196,000 | Admiral Title Inc | |
| Warranty Deed | $190,000 | Old City Title & Appraisal I | |
| Warranty Deed | $159,900 | Title Services |
Mortgage History
| Date | Status | Loan Amount | Loan Type |
|---|---|---|---|
| Open | $93,000 | New Conventional |
About the Listing Agent
Scott's Other Listings
Source: East Tennessee REALTORS® MLS
MLS Number: 1314990
APN: 056FF-00400L
- 7704 Collier Rd
- 1208 Lula Bell Dr
- 8000 Little Joe Rd
- 1205 Hoss Rd
- 1134 Paradise Dr
- 8031 Shady Ln
- 8024 Sharp Rd
- 6043 Sweet Bell Ave Unit Lot 183
- 4522 Unity Bell Ave Unit Lot 165
- 8025 Sharp Rd
- 7922 Harmon Rd
- 6027 Sweet Bell Ave Unit Lot 179
- 7832 Brickyard Rd
- 924 Crown Ridge Ln
- 8114 Sharp Rd
- 7708 Ambergate Rd
- 1311 W Beaver Creek Dr
- 1316 W Beaver Creek Dr
- 1320 W Beaver Creek Dr
- 2100 Cartmill Dr
- 7819 Fersner Rd
- 2008 Cartmill Dr
- 7401 Vintage Pointe Way
- 2704 Shropshire Blvd
- 7217 Deer Springs Way
- 8244 Oak Terrace Ln
- 8424 Gardenside Ln
- 7129 Rocky Mountain High Blvd
- 8206 Gamblers Choice Trail
- 501 Tiger Way
- 6313 Clinton Hwy
- 6925 St Croix Ln
- 6919 Saint Croix Ln
- 6919 St Croix Ln
- 732 Genesis Ln
- 640 Cornerbrook Ln
- 7218 Ashford Glen Dr
- 839 Jennifer Dr
- 917 Rose Petal Ln
- 749 E Beaver Creek Dr





