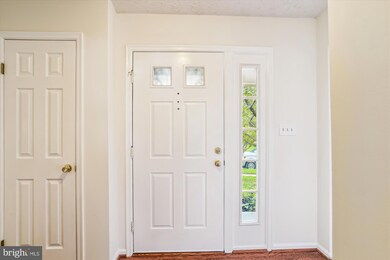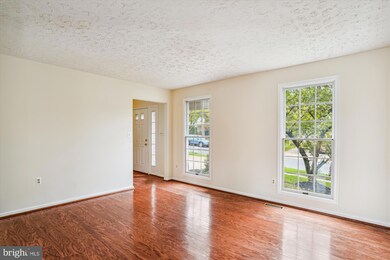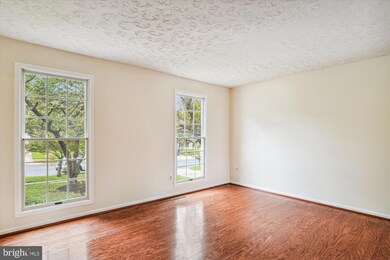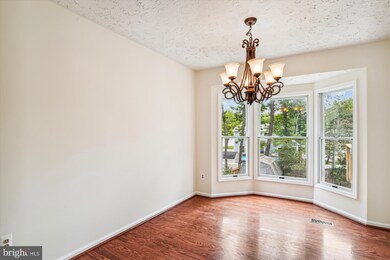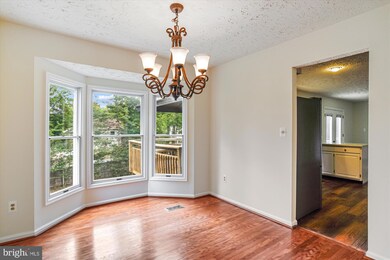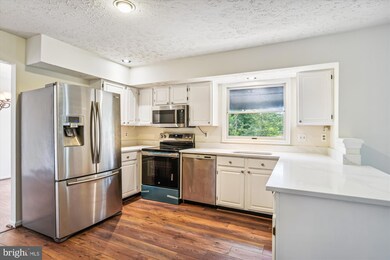
7810 Golden Pine Cir Severn, MD 21144
Highlights
- Spa
- Deck
- Wood Flooring
- Colonial Architecture
- Traditional Floor Plan
- Attic
About This Home
As of November 2024Welcome to 7810 Golden Pine Circle! Located in the sought-after Severn Woods Community. This traditional layout has a spacious formal living room and dining room, both with hardwood floors. Inside features fresh paint throughout, an updated kitchen with stainless steel appliances and new quartz counters - perfect for both casual family meals and gourmet entertaining. New LVP flooring in the kitchen and family room, and new carpet on the upper level - where you will find an enormous primary bedroom with an adjacent sitting room (could be fourth bedroom), a large primary bath, and super-sized walk-in closet. Two additional spacious bedrooms and hall bath complete this level. A full-size basement offers a blank canvas for future finishing. The large fenced back yard with deck and hot tub is ideal for outdoor activities. With its thoughtful design, one-car garage, and ample parking, this home offers a blend of comfort and functionality, making it the perfect place to call home. Located close to commuter routes, Ft. Meade, NSA, and BWI. HVAC and water heater are approximately 5 years old. Roof is less than two years old. Fireplace/chimney believed to be in working order and sold as-is. Quick settlement possible.
Last Agent to Sell the Property
CENTURY 21 New Millennium License #620384 Listed on: 09/07/2024

Home Details
Home Type
- Single Family
Est. Annual Taxes
- $4,913
Year Built
- Built in 1988
Lot Details
- 7,024 Sq Ft Lot
- Property is zoned R5
HOA Fees
- $6 Monthly HOA Fees
Parking
- 1 Car Attached Garage
- 3 Driveway Spaces
- Front Facing Garage
- On-Street Parking
Home Design
- Colonial Architecture
- Permanent Foundation
- Poured Concrete
- Composition Roof
- Aluminum Siding
Interior Spaces
- Property has 3 Levels
- Traditional Floor Plan
- Ceiling Fan
- Wood Burning Fireplace
- Fireplace Mantel
- Bay Window
- French Doors
- Six Panel Doors
- Entrance Foyer
- Family Room Off Kitchen
- Sitting Room
- Living Room
- Formal Dining Room
- Basement
- Laundry in Basement
- Storm Doors
- Attic
Kitchen
- Eat-In Kitchen
- Electric Oven or Range
- Built-In Microwave
- Extra Refrigerator or Freezer
- Dishwasher
- Stainless Steel Appliances
- Disposal
Flooring
- Wood
- Carpet
Bedrooms and Bathrooms
- 3 Bedrooms
- En-Suite Primary Bedroom
- En-Suite Bathroom
- Walk-In Closet
Laundry
- Laundry Room
- Dryer
- Washer
Outdoor Features
- Spa
- Deck
- Shed
- Porch
Utilities
- Central Air
- Heat Pump System
- Electric Water Heater
Community Details
- Association fees include common area maintenance
- Severn Woods HOA
- Severn Woods Subdivision
Listing and Financial Details
- Tax Lot 28
- Assessor Parcel Number 020474590058611
Ownership History
Purchase Details
Home Financials for this Owner
Home Financials are based on the most recent Mortgage that was taken out on this home.Purchase Details
Home Financials for this Owner
Home Financials are based on the most recent Mortgage that was taken out on this home.Purchase Details
Home Financials for this Owner
Home Financials are based on the most recent Mortgage that was taken out on this home.Similar Homes in the area
Home Values in the Area
Average Home Value in this Area
Purchase History
| Date | Type | Sale Price | Title Company |
|---|---|---|---|
| Deed | $525,000 | Elite Home Title Llc | |
| Deed | $515,000 | Eagle Title | |
| Deed | $152,500 | -- |
Mortgage History
| Date | Status | Loan Amount | Loan Type |
|---|---|---|---|
| Open | $498,750 | New Conventional | |
| Previous Owner | $463,500 | New Conventional | |
| Previous Owner | $144,000 | No Value Available |
Property History
| Date | Event | Price | Change | Sq Ft Price |
|---|---|---|---|---|
| 11/27/2024 11/27/24 | Sold | $525,000 | 0.0% | $271 / Sq Ft |
| 10/24/2024 10/24/24 | For Sale | $525,000 | +1.9% | $271 / Sq Ft |
| 10/16/2024 10/16/24 | Sold | $515,000 | 0.0% | $265 / Sq Ft |
| 09/16/2024 09/16/24 | Pending | -- | -- | -- |
| 09/07/2024 09/07/24 | For Sale | $515,000 | -- | $265 / Sq Ft |
Tax History Compared to Growth
Tax History
| Year | Tax Paid | Tax Assessment Tax Assessment Total Assessment is a certain percentage of the fair market value that is determined by local assessors to be the total taxable value of land and additions on the property. | Land | Improvement |
|---|---|---|---|---|
| 2024 | $4,726 | $413,933 | $0 | $0 |
| 2023 | $4,594 | $397,367 | $0 | $0 |
| 2022 | $4,287 | $380,800 | $176,800 | $204,000 |
| 2021 | $8,418 | $371,133 | $0 | $0 |
| 2020 | $4,093 | $361,467 | $0 | $0 |
| 2019 | $4,021 | $351,800 | $145,200 | $206,600 |
| 2018 | $3,482 | $343,367 | $0 | $0 |
| 2017 | $3,779 | $334,933 | $0 | $0 |
| 2016 | -- | $326,500 | $0 | $0 |
| 2015 | -- | $326,500 | $0 | $0 |
| 2014 | -- | $326,500 | $0 | $0 |
Agents Affiliated with this Home
-
Charlotte Savoy

Seller's Agent in 2024
Charlotte Savoy
The KW Collective
(443) 858-2723
25 in this area
756 Total Sales
-
Cynthia Taylor

Seller's Agent in 2024
Cynthia Taylor
Century 21 New Millennium
(301) 646-1319
12 in this area
131 Total Sales
-
Aaron Cucina

Seller Co-Listing Agent in 2024
Aaron Cucina
Century 21 New Millennium
(410) 206-6667
2 in this area
20 Total Sales
-
Bob Chew

Buyer's Agent in 2024
Bob Chew
Samson Properties
(410) 995-9600
117 in this area
2,785 Total Sales
-
Benjamin Ajuzie
B
Buyer's Agent in 2024
Benjamin Ajuzie
Samson Properties
(301) 580-8032
1 in this area
12 Total Sales
-
Karen Rottmann
K
Buyer Co-Listing Agent in 2024
Karen Rottmann
Samson Properties
(717) 476-0026
1 in this area
10 Total Sales
Map
Source: Bright MLS
MLS Number: MDAA2092892
APN: 04-745-90058611
- 1606 Woodruff Ct
- 7802 Gary Ln
- 1706 Angel Ct
- 7850 Golden Pine Cir
- 7691 Early Spring Way
- 7919 Bentbough Rd
- 1409 Briarwood Place
- 1434 Fairbanks Dr
- 7907 Elberta Dr
- 7710 Argonaut St
- 7701 Argonaut St
- 1407 Gesna Dr
- 7651 Fairbanks Ct
- 1825 Watch House Cir S
- 1728 Sea Pine Cir
- 1713 Sea Pine Cir
- 1718 Severn Tree Ct
- 1718 Severn Tree Ct Unit 184
- 7778 Truitt Ln
- 1807 Sea Pine Cir Unit 201

