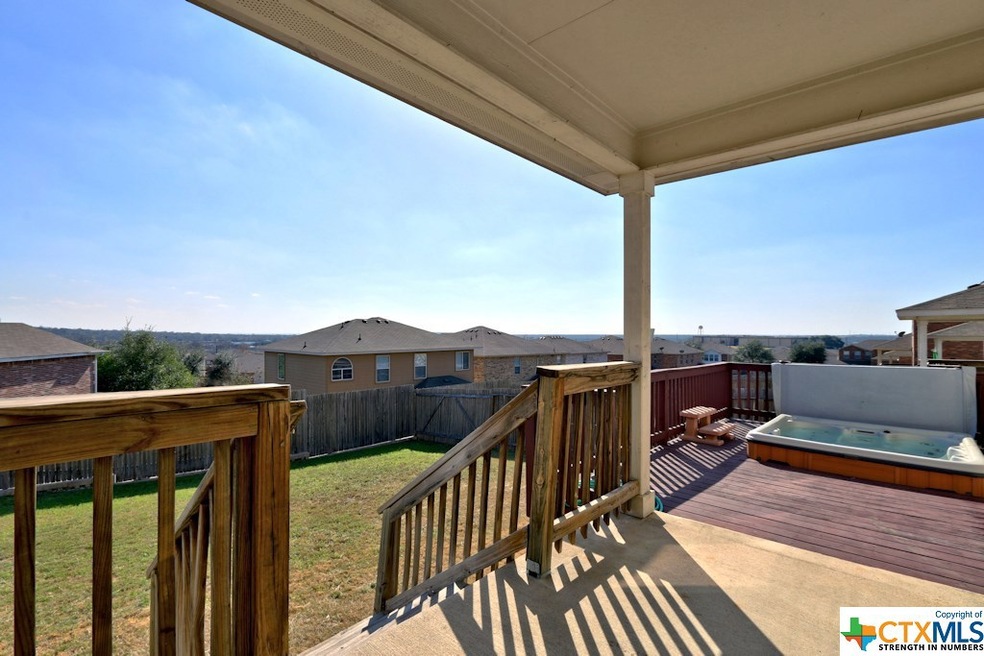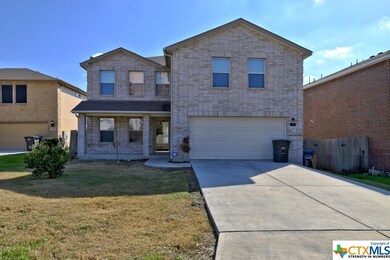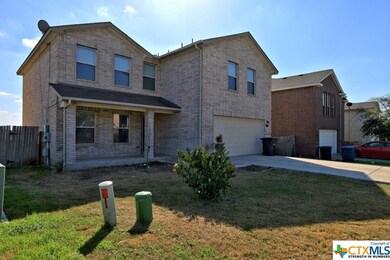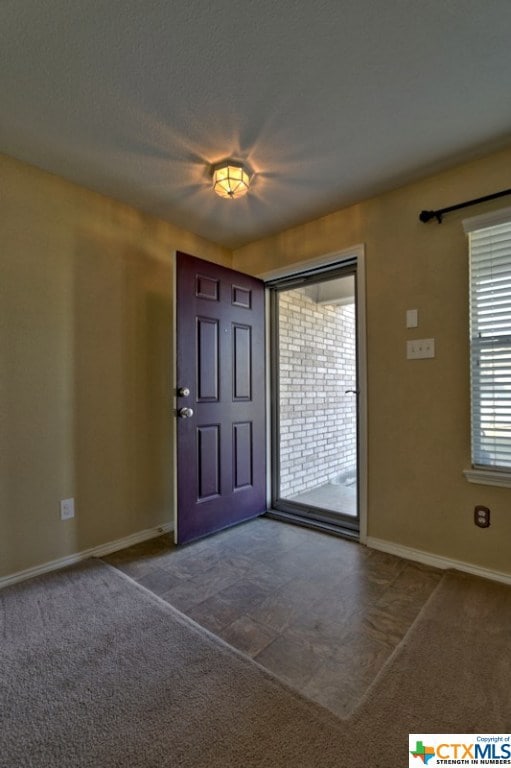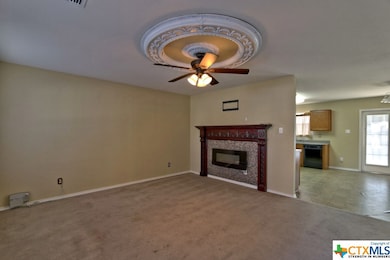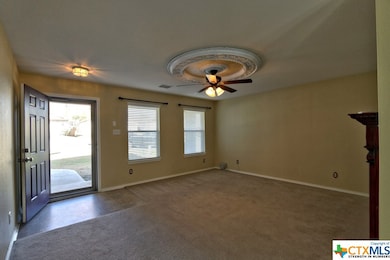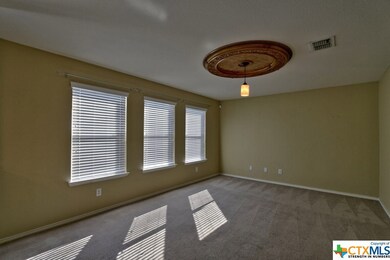
7810 Liberty Island San Antonio, TX 78227
Valley High North NeighborhoodHighlights
- Spa
- Traditional Architecture
- Formal Dining Room
- Deck
- Breakfast Area or Nook
- Cul-De-Sac
About This Home
As of July 2025Charming residence created with an abundance of space for comfortable living in mind. The interior features an open floor plan, two versatile living areas with electric fireplace, fabulous kitchen with pantry, inviting breakfast area, formal dining and spacious master-suite with walk-in closet. Situated on a cul-de-sac the outdoor space is complete with a covered porch, outdoor deck and spa for entertaining. Set in a lovely neighborhood this home offers convenience to restaurants and shopping.
Last Agent to Sell the Property
Rodriguez Collective License #0587889 Listed on: 01/12/2017
Last Buyer's Agent
NON-MEMBER AGENT TEAM
Non Member Office
Home Details
Home Type
- Single Family
Est. Annual Taxes
- $4,967
Year Built
- Built in 2006
Lot Details
- 5,994 Sq Ft Lot
- Cul-De-Sac
- Privacy Fence
- Wood Fence
- Paved or Partially Paved Lot
HOA Fees
- $34 Monthly HOA Fees
Parking
- 2 Car Attached Garage
- Garage Door Opener
Home Design
- Traditional Architecture
- Brick Exterior Construction
- Slab Foundation
- Masonry
Interior Spaces
- 2,388 Sq Ft Home
- Property has 2 Levels
- Ceiling Fan
- Electric Fireplace
- Double Pane Windows
- Window Treatments
- Formal Dining Room
- Inside Utility
Kitchen
- Breakfast Area or Nook
- Range<<rangeHoodToken>>
- Plumbed For Ice Maker
- Dishwasher
- Disposal
Flooring
- Carpet
- Vinyl
Bedrooms and Bathrooms
- 3 Bedrooms
- Walk-In Closet
Laundry
- Laundry Room
- Laundry on main level
- Washer and Electric Dryer Hookup
Home Security
- Security System Leased
- Storm Doors
- Fire and Smoke Detector
Outdoor Features
- Spa
- Deck
- Porch
Location
- City Lot
Utilities
- Central Heating and Cooling System
- Electric Water Heater
- High Speed Internet
- Phone Available
- Satellite Dish
- Cable TV Available
Community Details
- Liberty Village Association
- Built by DR Horton
- Liberty Village Sub Subdivision
Listing and Financial Details
- Legal Lot and Block 52 / 78
- Assessor Parcel Number 1066131
Ownership History
Purchase Details
Home Financials for this Owner
Home Financials are based on the most recent Mortgage that was taken out on this home.Purchase Details
Home Financials for this Owner
Home Financials are based on the most recent Mortgage that was taken out on this home.Similar Homes in San Antonio, TX
Home Values in the Area
Average Home Value in this Area
Purchase History
| Date | Type | Sale Price | Title Company |
|---|---|---|---|
| Vendors Lien | -- | None Available | |
| Vendors Lien | -- | Dhi Title |
Mortgage History
| Date | Status | Loan Amount | Loan Type |
|---|---|---|---|
| Open | $150,000 | New Conventional | |
| Previous Owner | $150,000 | Purchase Money Mortgage |
Property History
| Date | Event | Price | Change | Sq Ft Price |
|---|---|---|---|---|
| 07/18/2025 07/18/25 | Sold | -- | -- | -- |
| 07/08/2025 07/08/25 | Off Market | -- | -- | -- |
| 06/25/2025 06/25/25 | Pending | -- | -- | -- |
| 05/07/2025 05/07/25 | For Sale | $247,900 | +45.9% | $104 / Sq Ft |
| 07/03/2017 07/03/17 | Sold | -- | -- | -- |
| 06/03/2017 06/03/17 | Pending | -- | -- | -- |
| 01/12/2017 01/12/17 | For Sale | $169,900 | -- | $71 / Sq Ft |
Tax History Compared to Growth
Tax History
| Year | Tax Paid | Tax Assessment Tax Assessment Total Assessment is a certain percentage of the fair market value that is determined by local assessors to be the total taxable value of land and additions on the property. | Land | Improvement |
|---|---|---|---|---|
| 2023 | $4,967 | $267,213 | $49,510 | $252,990 |
| 2022 | $6,013 | $242,921 | $32,960 | $232,200 |
| 2021 | $5,661 | $220,837 | $30,040 | $191,680 |
| 2020 | $5,562 | $200,761 | $30,040 | $183,150 |
| 2019 | $4,889 | $182,510 | $32,000 | $150,510 |
| 2018 | $4,730 | $176,460 | $32,000 | $144,460 |
| 2017 | $4,738 | $176,450 | $32,000 | $144,450 |
| 2016 | $4,504 | $167,739 | $32,000 | $138,790 |
| 2015 | $3,665 | $152,490 | $32,000 | $120,490 |
| 2014 | $3,665 | $143,530 | $0 | $0 |
Agents Affiliated with this Home
-
Sam Baraz

Seller's Agent in 2025
Sam Baraz
Keller Williams Heritage
(210) 899-9186
1 in this area
111 Total Sales
-
A
Buyer's Agent in 2025
Aseel Hadi
Keller Williams Heritage
-
Erin Caraway Gregory
E
Seller's Agent in 2017
Erin Caraway Gregory
Rodriguez Collective
(210) 910-6841
1 in this area
211 Total Sales
-
N
Buyer's Agent in 2017
NON-MEMBER AGENT TEAM
Non Member Office
Map
Source: Central Texas MLS (CTXMLS)
MLS Number: 306521
APN: 15140-078-0520
- 5334 Lowry Peterson
- 335 Threadneedle Ln
- 126 Farrel Dr
- 123 Maple Valley
- 434 Golden Walk
- 431 Golden Walk
- 115 Dumont Dr
- 411 Invitational
- 139 Peach Valley Dr
- 138 Galaxy Dr
- 106 Mountain Valley St
- 118 Galaxy Dr
- 8311 Via Pisa
- 7130 Heathers Place
- 111 Lake Valley St
- 6206 Heathers Cove
- 7027 Heathers Way
- 7015 Heathers Place
- 6615 Old Theater Rd
- 6547 Estes Flats
