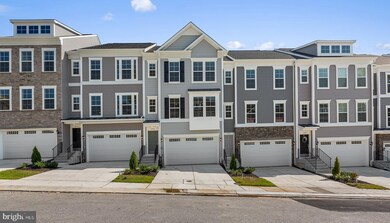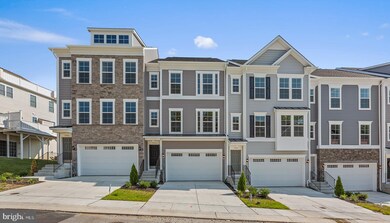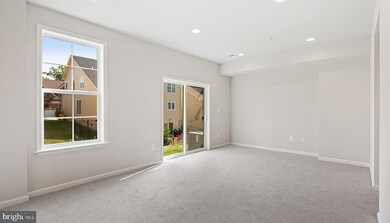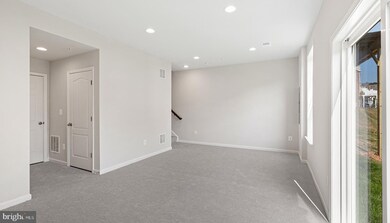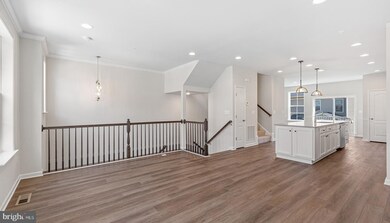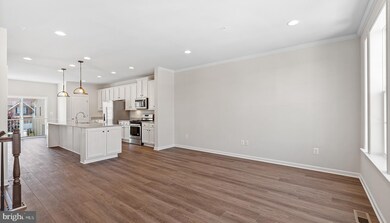
7810 Loblolly Way Hanover, MD 21076
Highlights
- New Construction
- Breakfast Room
- Eat-In Kitchen
- Craftsman Architecture
- 2 Car Direct Access Garage
- Double Pane Windows
About This Home
As of December 2024Brand New, 2 car garage townhome at Arundel Grove! Enjoy quick access to Baltimore-Washington Parkway for a stress-free commute to Ft. George Meade Army Base, DC & Baltimore. You'll love the nearby shopping dining and entertainment at Arundel Mills Shopping Center & more..MUST SEE! Call to schedule your personal preview today! *Actual home may differ from photos*
Last Agent to Sell the Property
DRB Group Realty, LLC License #676252 Listed on: 04/22/2020

Townhouse Details
Home Type
- Townhome
Est. Annual Taxes
- $5,207
Year Built
- Built in 2020 | New Construction
Lot Details
- 1,650 Sq Ft Lot
HOA Fees
- $88 Monthly HOA Fees
Parking
- 2 Car Direct Access Garage
- Driveway
- Off-Street Parking
Home Design
- Craftsman Architecture
- Slab Foundation
- Asphalt Roof
- Stone Siding
- Vinyl Siding
Interior Spaces
- 2,200 Sq Ft Home
- Property has 3 Levels
- Ceiling height of 9 feet or more
- Double Pane Windows
- Low Emissivity Windows
- Window Screens
- Entrance Foyer
- Breakfast Room
- Walk-Out Basement
Kitchen
- Eat-In Kitchen
- Gas Oven or Range
- Microwave
- Dishwasher
- Kitchen Island
- Disposal
Bedrooms and Bathrooms
- 3 Bedrooms
- En-Suite Primary Bedroom
Laundry
- Laundry Room
- Washer and Dryer Hookup
Schools
- Meade High School
Utilities
- Forced Air Heating and Cooling System
- Programmable Thermostat
- Natural Gas Water Heater
- Cable TV Available
Listing and Financial Details
- Home warranty included in the sale of the property
- Tax Lot 5
Community Details
Overview
- Association fees include snow removal, trash
- Built by DAN RYAN BUILDERS
- Arundel Grove Subdivision, Westbury Ii Floorplan
Amenities
- Picnic Area
- Common Area
Recreation
- Community Playground
Ownership History
Purchase Details
Home Financials for this Owner
Home Financials are based on the most recent Mortgage that was taken out on this home.Purchase Details
Home Financials for this Owner
Home Financials are based on the most recent Mortgage that was taken out on this home.Purchase Details
Similar Homes in the area
Home Values in the Area
Average Home Value in this Area
Purchase History
| Date | Type | Sale Price | Title Company |
|---|---|---|---|
| Deed | $535,000 | Quantum Title | |
| Deed | $414,000 | Keystone Ttl Setmnt Svcs Llc | |
| Deed | $1,634,400 | Keystone Ttl Setmnt Svcs Llc |
Mortgage History
| Date | Status | Loan Amount | Loan Type |
|---|---|---|---|
| Previous Owner | $406,501 | FHA |
Property History
| Date | Event | Price | Change | Sq Ft Price |
|---|---|---|---|---|
| 12/30/2024 12/30/24 | Sold | $535,000 | -2.7% | $243 / Sq Ft |
| 12/06/2024 12/06/24 | Pending | -- | -- | -- |
| 11/27/2024 11/27/24 | For Sale | $550,000 | 0.0% | $250 / Sq Ft |
| 11/19/2024 11/19/24 | Pending | -- | -- | -- |
| 11/15/2024 11/15/24 | For Sale | $550,000 | +32.9% | $250 / Sq Ft |
| 07/09/2020 07/09/20 | Sold | $414,000 | +1.2% | $188 / Sq Ft |
| 05/11/2020 05/11/20 | Pending | -- | -- | -- |
| 04/22/2020 04/22/20 | For Sale | $409,000 | -- | $186 / Sq Ft |
Tax History Compared to Growth
Tax History
| Year | Tax Paid | Tax Assessment Tax Assessment Total Assessment is a certain percentage of the fair market value that is determined by local assessors to be the total taxable value of land and additions on the property. | Land | Improvement |
|---|---|---|---|---|
| 2024 | $5,207 | $453,200 | $0 | $0 |
| 2023 | $5,065 | $434,700 | $0 | $0 |
| 2022 | $4,726 | $416,200 | $135,000 | $281,200 |
| 2021 | $9,407 | $414,067 | $0 | $0 |
| 2020 | $4,309 | $85,000 | $85,000 | $0 |
| 2019 | $942 | $90,000 | $90,000 | $0 |
| 2018 | $739 | $72,833 | $0 | $0 |
| 2017 | $395 | $55,667 | $0 | $0 |
| 2016 | -- | $38,500 | $0 | $0 |
| 2015 | -- | $38,167 | $0 | $0 |
Agents Affiliated with this Home
-

Seller's Agent in 2024
Jonathan Scheffenacker
Redfin Corp
(443) 604-6298
-
Un McAdory

Buyer's Agent in 2024
Un McAdory
Realty 1 Maryland, LLC
(410) 300-8643
92 in this area
397 Total Sales
-
Brittany Newman

Seller's Agent in 2020
Brittany Newman
DRB Group Realty, LLC
(240) 457-9391
3 in this area
1,774 Total Sales
-
Brian Jefferys

Buyer's Agent in 2020
Brian Jefferys
Long & Foster
(240) 472-1564
1 in this area
24 Total Sales
Map
Source: Bright MLS
MLS Number: MDAA431972
APN: 04-007-90242380
- 7820 Loblolly Way
- 2707 Amber Crest Rd
- 2727 Amber Crest Rd
- 7619 Elmcrest Rd
- 7617 Elmcrest Rd
- 7604 Elmcrest Rd
- 7604 Mccarron Ct
- 7554 Newmanstown Dr
- 1941 Pometacom Drive - Sussex J Model
- 1941 Pometacom Dr
- 1941 Pometacom Drive - Georgetown Model
- 2542 Debert Cir
- 2643 Hardaway Cir
- 2642 Hardaway Cir
- 2148 Nottoway Dr
- 7810 Union Hill Dr
- 7823 Metacomet Rd
- 7707 Cresap Ln
- 7719 Duncannon Ln
- 2930 Middleham Ct

