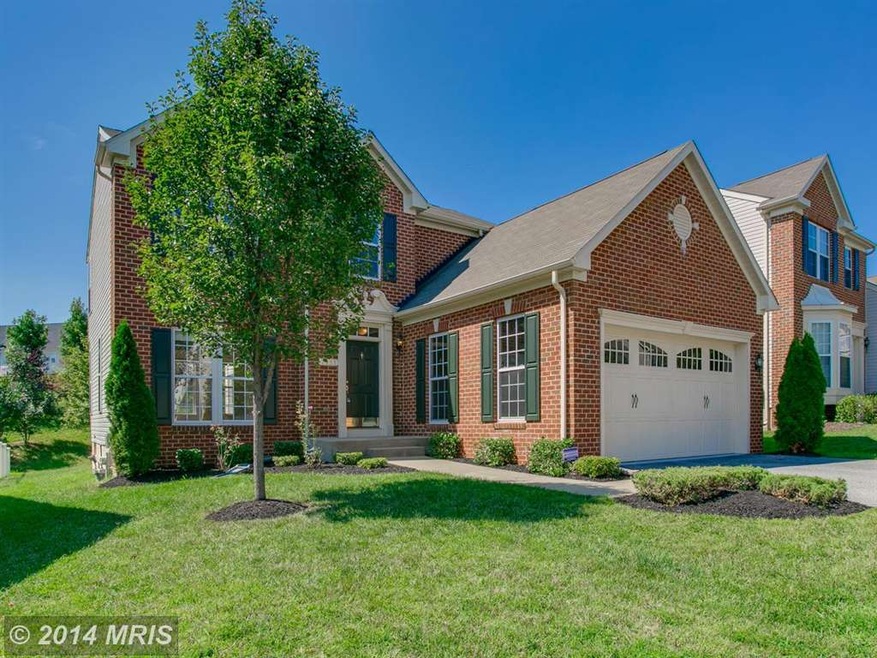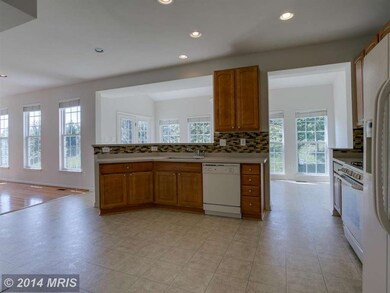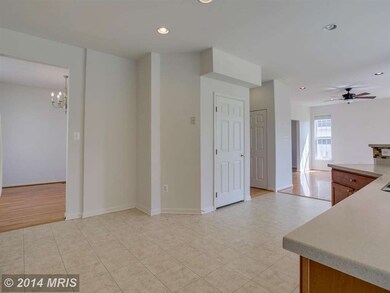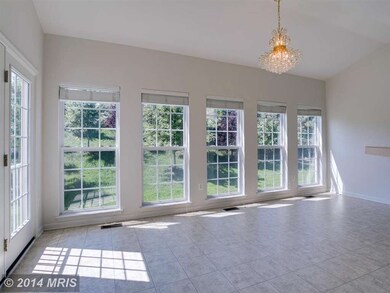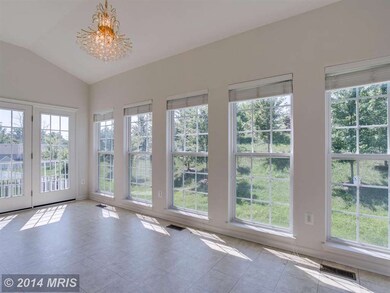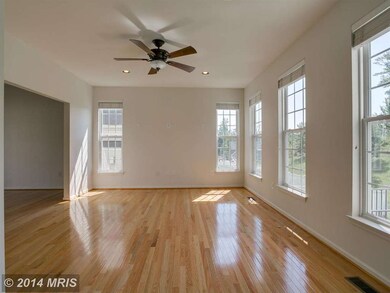
7811 Callington Way Hanover, MD 21076
Highlights
- View of Trees or Woods
- Colonial Architecture
- Upgraded Countertops
- Open Floorplan
- Wood Flooring
- Game Room
About This Home
As of August 2016OUTSTANDING BRICK FRONT COLONIAL IN FINE CONDITION FEATURING HARDWOOD FLOORING, NEUTRAL CARPET & PAINT THROUGHOUT, KITCHEN W/ CERAMIC TILE BACKSPLASH, CORIAN COUNTERTOPS, & A BREAKFAST ROOM. RECENTLY FINISHED LOWER LEVEL W/ LAMINATE FLOORING, FIFTH BEDROOM, FULL BATH, & A STORAGE ROOM. OVER 3,000 FINISHED SQUARE FEET! COMMUNITY CENTER WITH KIDS PLAY AREA, SWIMMING POOL & VOLLEY BALL COURTS.
Last Agent to Sell the Property
Red Cedar Real Estate, LLC License #510035 Listed on: 08/27/2014
Home Details
Home Type
- Single Family
Est. Annual Taxes
- $4,226
Year Built
- Built in 2007
Lot Details
- 4,950 Sq Ft Lot
- Property is in very good condition
- Property is zoned R2
HOA Fees
- $57 Monthly HOA Fees
Parking
- 2 Car Attached Garage
- Garage Door Opener
- Off-Street Parking
Home Design
- Colonial Architecture
- Brick Front
Interior Spaces
- Property has 3 Levels
- Open Floorplan
- Ceiling height of 9 feet or more
- Ceiling Fan
- Recessed Lighting
- Window Treatments
- Bay Window
- Window Screens
- Family Room Off Kitchen
- Living Room
- Dining Room
- Game Room
- Wood Flooring
- Views of Woods
- Home Security System
Kitchen
- Breakfast Room
- Eat-In Kitchen
- Gas Oven or Range
- Microwave
- Ice Maker
- Dishwasher
- Upgraded Countertops
- Disposal
Bedrooms and Bathrooms
- 5 Bedrooms
- En-Suite Primary Bedroom
- En-Suite Bathroom
- 3.5 Bathrooms
Laundry
- Dryer
- Washer
Finished Basement
- Heated Basement
- Walk-Up Access
- Connecting Stairway
- Rear Basement Entry
Utilities
- Forced Air Heating and Cooling System
- Vented Exhaust Fan
- Natural Gas Water Heater
Community Details
- Villages Of Dorchester Subdivision
Listing and Financial Details
- Tax Lot 40
- Assessor Parcel Number 020488490224405
Ownership History
Purchase Details
Home Financials for this Owner
Home Financials are based on the most recent Mortgage that was taken out on this home.Purchase Details
Home Financials for this Owner
Home Financials are based on the most recent Mortgage that was taken out on this home.Purchase Details
Home Financials for this Owner
Home Financials are based on the most recent Mortgage that was taken out on this home.Purchase Details
Home Financials for this Owner
Home Financials are based on the most recent Mortgage that was taken out on this home.Similar Homes in the area
Home Values in the Area
Average Home Value in this Area
Purchase History
| Date | Type | Sale Price | Title Company |
|---|---|---|---|
| Deed | $480,000 | Terrain Title & Escrow Co Ll | |
| Deed | $450,000 | Quantum Title Corporation | |
| Deed | $515,115 | -- | |
| Deed | $515,115 | -- |
Mortgage History
| Date | Status | Loan Amount | Loan Type |
|---|---|---|---|
| Open | $471,306 | FHA | |
| Previous Owner | $417,000 | New Conventional | |
| Previous Owner | $220,000 | New Conventional | |
| Previous Owner | $260,000 | New Conventional | |
| Previous Owner | $360,579 | Purchase Money Mortgage | |
| Previous Owner | $360,579 | Purchase Money Mortgage |
Property History
| Date | Event | Price | Change | Sq Ft Price |
|---|---|---|---|---|
| 08/08/2016 08/08/16 | Sold | $480,000 | -1.0% | $143 / Sq Ft |
| 06/22/2016 06/22/16 | Pending | -- | -- | -- |
| 06/19/2016 06/19/16 | For Sale | $485,000 | +7.8% | $144 / Sq Ft |
| 03/17/2015 03/17/15 | Sold | $450,000 | 0.0% | $125 / Sq Ft |
| 02/10/2015 02/10/15 | Pending | -- | -- | -- |
| 11/20/2014 11/20/14 | For Sale | $449,900 | 0.0% | $125 / Sq Ft |
| 11/01/2014 11/01/14 | Pending | -- | -- | -- |
| 10/30/2014 10/30/14 | Price Changed | $449,900 | -3.2% | $125 / Sq Ft |
| 10/02/2014 10/02/14 | Price Changed | $465,000 | -2.1% | $129 / Sq Ft |
| 08/27/2014 08/27/14 | For Sale | $475,000 | -- | $132 / Sq Ft |
Tax History Compared to Growth
Tax History
| Year | Tax Paid | Tax Assessment Tax Assessment Total Assessment is a certain percentage of the fair market value that is determined by local assessors to be the total taxable value of land and additions on the property. | Land | Improvement |
|---|---|---|---|---|
| 2024 | $8,059 | $508,533 | $0 | $0 |
| 2023 | $7,800 | $480,567 | $0 | $0 |
| 2022 | $4,730 | $452,600 | $121,600 | $331,000 |
| 2021 | $14,060 | $436,267 | $0 | $0 |
| 2020 | $6,716 | $419,933 | $0 | $0 |
| 2019 | $12,747 | $403,600 | $101,100 | $302,500 |
| 2018 | $4,011 | $395,567 | $0 | $0 |
| 2017 | $4,641 | $387,533 | $0 | $0 |
| 2016 | -- | $379,500 | $0 | $0 |
| 2015 | -- | $375,900 | $0 | $0 |
| 2014 | -- | $372,300 | $0 | $0 |
Agents Affiliated with this Home
-
Nile Lee
N
Seller's Agent in 2016
Nile Lee
Realty 1 Maryland, LLC
(703) 814-5797
7 Total Sales
-

Buyer's Agent in 2016
Steven Stecher
The KW Collective
-
Eric Pakulla

Seller's Agent in 2015
Eric Pakulla
Red Cedar Real Estate, LLC
(410) 423-5203
12 in this area
306 Total Sales
-
Enoch Moon

Buyer's Agent in 2015
Enoch Moon
Realty 1 Maryland, LLC
(410) 707-7448
21 in this area
261 Total Sales
Map
Source: Bright MLS
MLS Number: 1003181518
APN: 04-884-90224405
- 1716 Allerford Dr
- 1720 Allerford Dr
- 7183 Somerton Ct
- 1716 Sunningdale Ln
- 7503 Langport Ct
- 7732 Rotherham Dr
- 7604 Elmcrest Rd
- 7617 Elmcrest Rd
- 7619 Elmcrest Rd
- 7266 Dorchester Woods Ln
- 1519 Martock Ln
- 7622 Stemhart Ln
- 1941 Pometacom Drive - Georgetown Model
- 1941 Pometacom Drive - Sussex J Model
- 1941 Pometacom Dr
- 7417 Copper Lake Dr
- 7560 A Stoney Run Dr Unit A
- 7558 B Stoney Run Dr Unit 7558B
- 0003 Copperleaf Blvd
- 0007 Copperleaf Blvd
