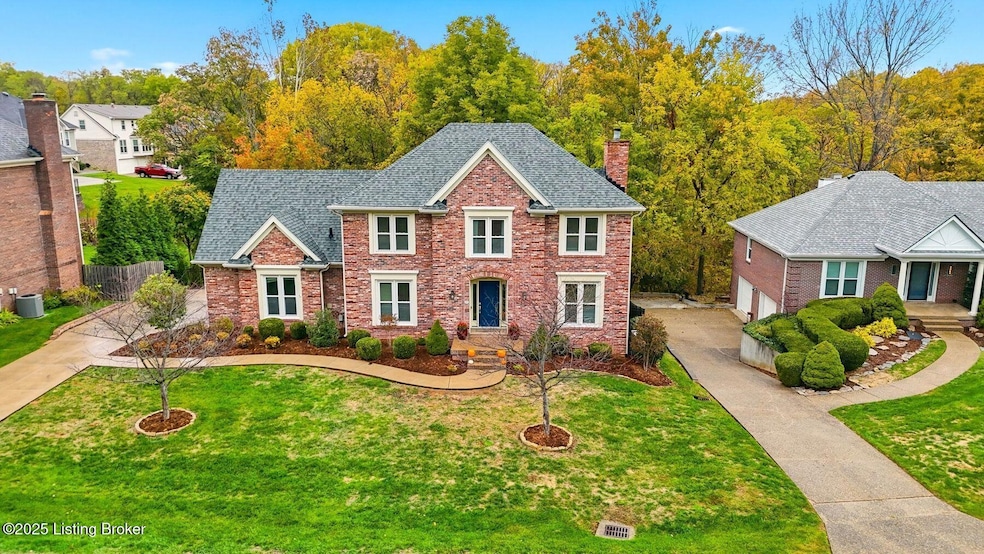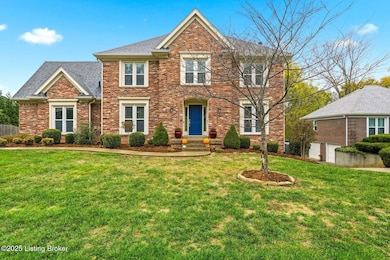7811 Cliffs Edge Ct Louisville, KY 40241
North Central Jefferson County NeighborhoodEstimated payment $3,251/month
Highlights
- Very Popular Property
- Deck
- 1 Fireplace
- Norton Elementary School Rated A-
- Traditional Architecture
- Porch
About This Home
Nestled on a spacious treed lot within the desirable Ashley Woods neighborhood, this timeless two-story home features four bedrooms, two full baths, two half baths, and fully finished walkout basement, offering buyers a move-in ready retreat in the heart of the Brownsboro Rd corridor. Perfectly situated in a quiet cul-de-sac and backing to stunning, forested views, owners will enjoy the privacy and convenience of this hidden gem along Barbour Lane. Featuring a traditional floor plan improved upon by the current owners, including hardwood installation on the first and second floors, new flooring in the lower level, custom closets, new light fixtures, and newer roof (2022), this home is ready for the next owners to make their own. The first floor begins with a spacious study with tray ceiling before opening into the living room with fireplace, bright window, and built-ins. The living room folds into the eat-in kitchen with breakfast room, updated appliances, and access to the home's entertaining deck, perfect for gathering with friends and family. The first floor is complete with an elegant formal dining room with wainscoting and tray ceiling, powder room, and attached two-car garage. The second floor features a spacious primary suite with freshly painted primary bathroom, walk-in closet with custom additions, and bonus office or additional closet space for owners. The floor continues with three spacious bedrooms with shared full bath and convenient second floor laundry closet. The lower level is designed for time spent with family and friends, offering a game room, bright family room, exercise area, second half bath, and access to home's patio and backyard. The impressive backyard of the home offers a private outdoor retreat with spacious fenced lawn, mature trees, and oversize deck, perfect for dining, playing, and entertaining. Located just minutes from River Rd, Brownsboro Rd, and Prospect's best shopping, restaurants, and expressways, this home is not to be missed!
Home Details
Home Type
- Single Family
Est. Annual Taxes
- $4,394
Year Built
- Built in 1992
Lot Details
- Property is Fully Fenced
Parking
- 2 Car Attached Garage
- Side or Rear Entrance to Parking
- Driveway
Home Design
- Traditional Architecture
- Poured Concrete
- Shingle Roof
Interior Spaces
- 2-Story Property
- 1 Fireplace
- Basement
Bedrooms and Bathrooms
- 4 Bedrooms
Outdoor Features
- Deck
- Patio
- Porch
Utilities
- Forced Air Heating and Cooling System
- Heating System Uses Natural Gas
Community Details
- Property has a Home Owners Association
- Ashley Woods Subdivision
Listing and Financial Details
- Legal Lot and Block 0211 / 2498
- Assessor Parcel Number 21249802110000
Map
Home Values in the Area
Average Home Value in this Area
Tax History
| Year | Tax Paid | Tax Assessment Tax Assessment Total Assessment is a certain percentage of the fair market value that is determined by local assessors to be the total taxable value of land and additions on the property. | Land | Improvement |
|---|---|---|---|---|
| 2024 | $4,394 | $386,110 | $71,400 | $314,710 |
| 2023 | $4,471 | $386,110 | $71,400 | $314,710 |
| 2022 | $4,487 | $320,000 | $42,500 | $277,500 |
| 2021 | $4,016 | $320,000 | $42,500 | $277,500 |
| 2020 | $3,686 | $320,000 | $42,500 | $277,500 |
| 2019 | $3,612 | $320,000 | $42,500 | $277,500 |
| 2018 | $3,554 | $320,000 | $42,500 | $277,500 |
| 2017 | $3,358 | $320,000 | $42,500 | $277,500 |
| 2013 | $3,200 | $320,000 | $42,500 | $277,500 |
Property History
| Date | Event | Price | List to Sale | Price per Sq Ft | Prior Sale |
|---|---|---|---|---|---|
| 10/28/2025 10/28/25 | For Sale | $550,000 | +71.9% | $162 / Sq Ft | |
| 06/29/2012 06/29/12 | Sold | $320,000 | -1.5% | $94 / Sq Ft | View Prior Sale |
| 05/30/2012 05/30/12 | Pending | -- | -- | -- | |
| 05/07/2012 05/07/12 | For Sale | $325,000 | -- | $96 / Sq Ft |
Purchase History
| Date | Type | Sale Price | Title Company |
|---|---|---|---|
| Warranty Deed | -- | -- | |
| Interfamily Deed Transfer | -- | None Available | |
| Warranty Deed | $333,000 | None Available |
Mortgage History
| Date | Status | Loan Amount | Loan Type |
|---|---|---|---|
| Previous Owner | $266,400 | Purchase Money Mortgage |
Source: Metro Search, Inc.
MLS Number: 1701986
APN: 249802110000
- 3906 Therina Way
- 3902 Benje Way
- 4111 Brentler Rd
- 7900 Barbour Manor Dr
- 4001 Brentler Rd
- 4331 Ivy Crest Cir
- 4322 Ivy Crest Cir Unit 4A
- 4315 Ivy Crest Cir
- 7605 Deer Meadow Dr
- 3508 Hillvale Rd
- 3514 Barbour Place Cir
- 7109 Creekton Dr
- 4614 Maris Ln
- 7809 Wolfcreek Ct
- 7208 Iron Gate Ct
- 4305 Lost Spring Ct
- 3504 Trail Ridge Rd
- 8701 Summit Ridge Dr
- 8405 Broecker Blvd
- 8401 Brownsboro Rd
- 8220 Dickinson Dr
- 4612 Deepwood Ct
- 3300 Aspen Valley Cir
- 4301 Crowne Springs Dr
- 4303 Twin Elms Ct
- 2411 Chadford Way
- 4201 SiMcOe Ln
- 8802 Malvern Hill Rd
- 8400 Tapestry Cir
- 9100 Rainbow Springs Ct
- 3101 N Hurstbourne Pkwy
- 2300 Glen Eagle Dr
- 6405 Deep Creek Dr
- 9124 Kenlock Dr Unit 4
- 9124 Kenlock Dr Unit 1
- 9124 Kenlock Dr Unit 2
- 7015 Wesboro Rd
- 4326 Brownsboro Glen Rd
- 1718 Bridgeview Ln
- 10604 Meeting St Unit 201







