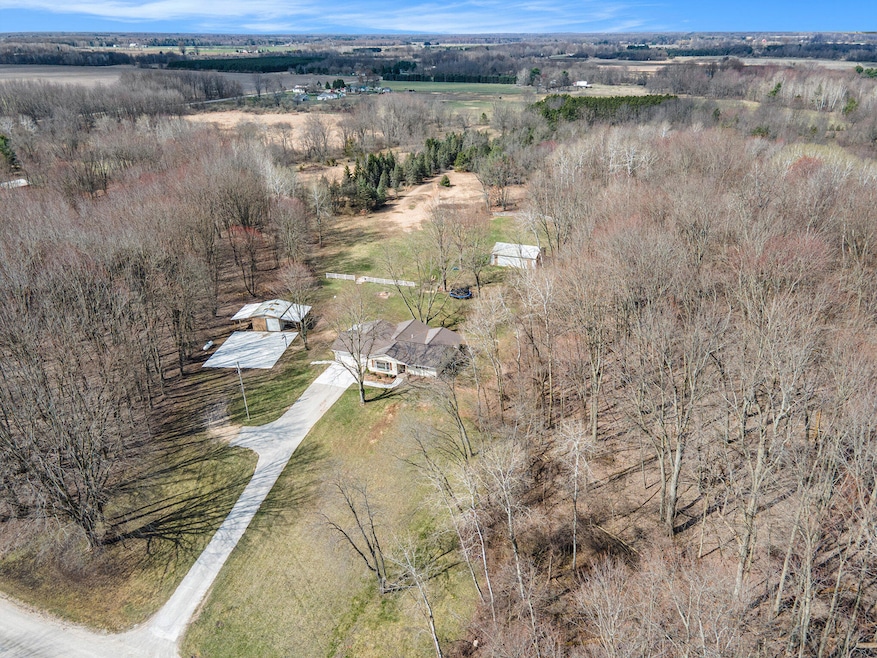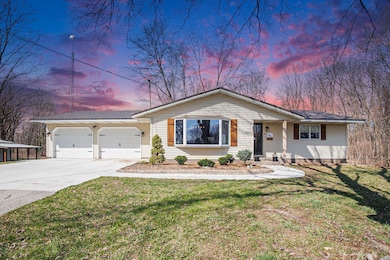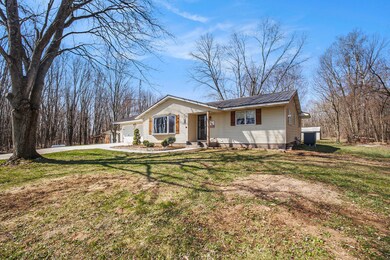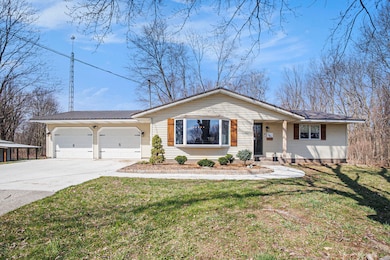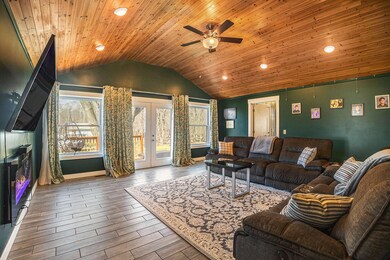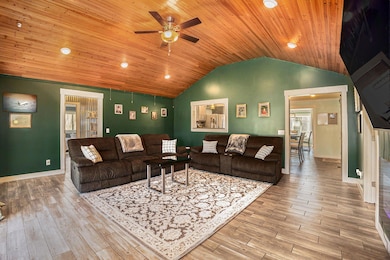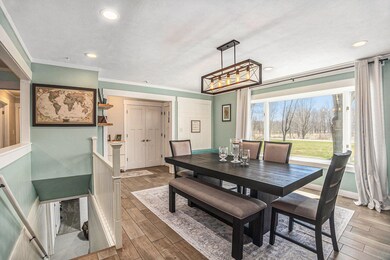
7811 Croswell Ave Newaygo, MI 49337
Highlights
- Deck
- Sun or Florida Room
- Snack Bar or Counter
- Pathfinder Elementary School Rated A-
- 2 Car Attached Garage
- Low Threshold Shower
About This Home
As of June 2025Seeking the peace and quiet of country life? Coffee on the deck overlooking field, forest, and fauna? Room to garden, hobby farm, or just escape? Look no further. 7811 Croswell Avenue offers the best of rural life with convenient commuter access and a comfortable 3 bedroom 2 bathroom home. The ranch home is appealing with spacious central living area, luxurious kitchen, bright dining area, large bedrooms, partially finished basement, attractive finishes, and attached garage. The grounds are alluring with expansive back deck, a combination of open ground and wooded privacy, two large outbuildings, newly concreted approaches to both home and ''toy barn,'' and private setting. This country home in the Fremont School District is turn-key. It may be exactly what you're hoping for.
Last Agent to Sell the Property
Five Star Real Estate - Hart License #6501443516 Listed on: 04/21/2025
Home Details
Home Type
- Single Family
Est. Annual Taxes
- $2,188
Year Built
- Built in 1976
Lot Details
- 10 Acre Lot
- The property's road front is unimproved
- Vinyl Fence
Parking
- 2 Car Attached Garage
Home Design
- Metal Roof
- Vinyl Siding
Interior Spaces
- 1-Story Property
- Replacement Windows
- Sun or Florida Room
- Ceramic Tile Flooring
- Basement Fills Entire Space Under The House
- Laundry on main level
Kitchen
- Oven
- Microwave
- Dishwasher
- Kitchen Island
- Snack Bar or Counter
- Disposal
Bedrooms and Bathrooms
- 3 Main Level Bedrooms
- 2 Full Bathrooms
Accessible Home Design
- Low Threshold Shower
- Doors are 36 inches wide or more
Outdoor Features
- Deck
Utilities
- Forced Air Heating and Cooling System
- Heating System Uses Propane
- Well
- Electric Water Heater
- Water Softener Leased
- Septic System
- High Speed Internet
- Phone Available
Ownership History
Purchase Details
Purchase Details
Purchase Details
Purchase Details
Similar Homes in Newaygo, MI
Home Values in the Area
Average Home Value in this Area
Purchase History
| Date | Type | Sale Price | Title Company |
|---|---|---|---|
| Quit Claim Deed | -- | -- | |
| Sheriffs Deed | $95,000 | -- | |
| Sheriffs Deed | $95,000 | -- | |
| Deed | -- | -- |
Mortgage History
| Date | Status | Loan Amount | Loan Type |
|---|---|---|---|
| Open | $50,000 | Unknown |
Property History
| Date | Event | Price | Change | Sq Ft Price |
|---|---|---|---|---|
| 06/06/2025 06/06/25 | Sold | $430,000 | +1.2% | $186 / Sq Ft |
| 05/06/2025 05/06/25 | Pending | -- | -- | -- |
| 04/21/2025 04/21/25 | For Sale | $425,000 | +10.4% | $184 / Sq Ft |
| 08/12/2024 08/12/24 | Sold | $385,000 | +2.7% | $203 / Sq Ft |
| 07/27/2024 07/27/24 | Pending | -- | -- | -- |
| 07/25/2024 07/25/24 | For Sale | $375,000 | -- | $198 / Sq Ft |
Tax History Compared to Growth
Tax History
| Year | Tax Paid | Tax Assessment Tax Assessment Total Assessment is a certain percentage of the fair market value that is determined by local assessors to be the total taxable value of land and additions on the property. | Land | Improvement |
|---|---|---|---|---|
| 2024 | $7 | $141,400 | $0 | $0 |
| 2023 | $674 | $125,900 | $0 | $0 |
| 2022 | $1,877 | $88,100 | $0 | $0 |
| 2021 | $1,866 | $71,900 | $0 | $0 |
| 2020 | $1,810 | $63,400 | $0 | $0 |
| 2019 | $1,736 | $58,300 | $0 | $0 |
| 2018 | $1,679 | $48,600 | $0 | $0 |
| 2017 | $1,660 | $45,700 | $0 | $0 |
| 2016 | $3,276 | $63,700 | $0 | $0 |
| 2015 | -- | $60,500 | $0 | $0 |
| 2014 | -- | $55,800 | $0 | $0 |
Agents Affiliated with this Home
-
Kristine Stariha
K
Seller's Agent in 2025
Kristine Stariha
Five Star Real Estate - Hart
(231) 301-0059
64 Total Sales
-
Hannah Dodge
H
Buyer's Agent in 2025
Hannah Dodge
Five Star Real Estate - Town Square Group
(231) 742-1526
4 Total Sales
-
Janet Dodge

Buyer Co-Listing Agent in 2025
Janet Dodge
Five Star Real Estate - Town Square Group
(231) 730-1658
102 Total Sales
-
Sara Dennison

Seller's Agent in 2024
Sara Dennison
Five Star Real Estate (Muskegon)
(231) 854-4043
51 Total Sales
Map
Source: Southwestern Michigan Association of REALTORS®
MLS Number: 25016327
APN: 18-19-400-003
- V/L S Wisner Ave
- 7680 S Warner Ave
- 7567 S Bignham Ave
- 8666 S Warner Ave
- 3223 W 96th St
- 5766 W 92nd St
- V/L W 100th St
- 1480 W 72nd St
- 3118 W 104th St
- 8440 S Felch Ave
- 617 Apache Dr
- 8594 S Felch Ave
- 6673 W 64th St
- 521 E Pine St
- 130 Southwoods Ave
- 10295 S Osborn Ave
- 337 E Pine St
- 10 Meadow Hills Ln
- 737 W North Hills Ct
- 306 Meister Rd
