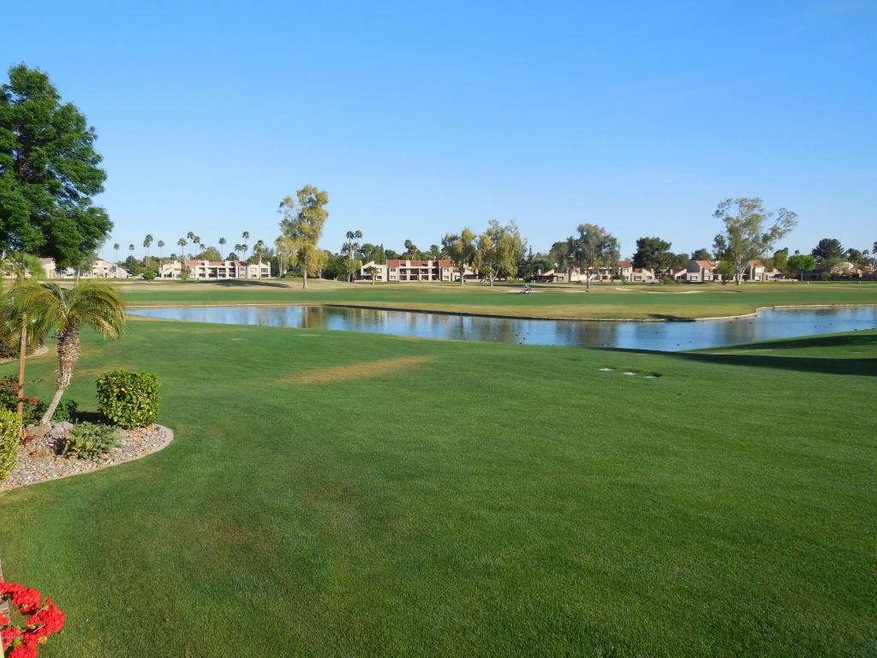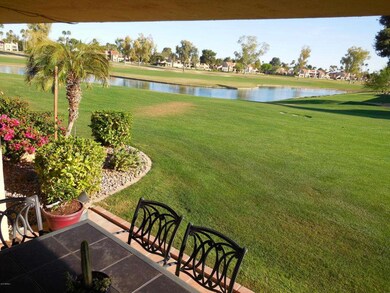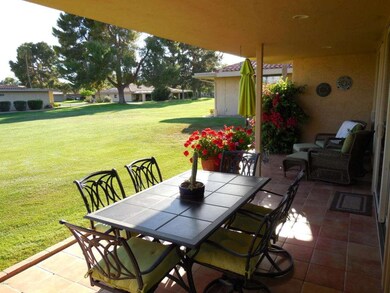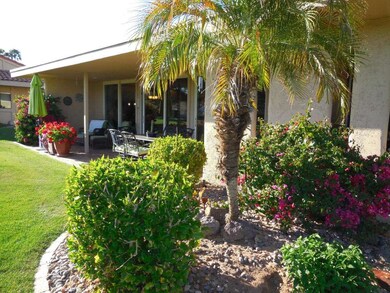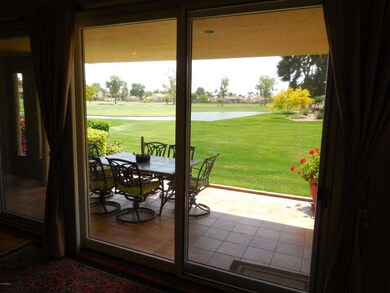
7811 E San Carlos Rd Scottsdale, AZ 85258
McCormick Ranch NeighborhoodEstimated Value: $996,000 - $1,117,000
Highlights
- On Golf Course
- Gated with Attendant
- Sitting Area In Primary Bedroom
- Kiva Elementary School Rated A
- Heated Spa
- Waterfront
About This Home
As of June 2016Waterfront Lake view & Golf Course view of the Pines Course & lush park-like grounds. South facing patio home w/extended tiled covered patio for
viewing both sunrises & sunsets! Spectacular views from an entire wall of
upgraded glass sliders allows the outside in and the inside out. Chef's Kitchen with breakfast bar & open to Great Rm w/Gas Fireplace. Slab granite in kitchen & the master bathrooms. Office/Master Sitting Room added to courtyard/atrium, which has a metal louvered ceiling for directing the light & upgraded slider & screen door for year-round enjoyment. Additional Office/Studio added to the 2.5 car garage w/epoxy floor and built-in cabinets & work space. Turnkey condition: Roof, A/C, Gas Water Heater, Gas Furnace: all w/warranties; Accent lighting, Skylights, Water Softener Cooking with gas would be no problem by just having a gas stub installed.
24/7 Guarded Entry, 8 Community Pools, 55 acres and 33 are lush green grass, mature trees and citrus trees abound. Serenity & tranquility await
you in the sought after location of Sandpiper bordered by Rancho Lake
and the Pines golf course on the northeast, south & west perimters of Sandpiper . Builders had vision with lifestyle and private settings for the
patios and units being corner, end units, which are one level, wide hallways, larger rooms, high ceilings, en-suite Masters, (Split for privacy),
skylights, high ceilings and private courtyards. Many units offer natural gas for energy efficiency and hard to find in the McCormick Ranch area.
Sandpiper offers a "lock-&-leave" environment for peace of mind!
Property Details
Home Type
- Multi-Family
Est. Annual Taxes
- $1,515
Year Built
- Built in 1974
Lot Details
- 5,055 Sq Ft Lot
- Waterfront
- On Golf Course
- End Unit
- 1 Common Wall
- Private Streets
- Corner Lot
- Front and Back Yard Sprinklers
- Private Yard
- Grass Covered Lot
HOA Fees
- $17 Monthly HOA Fees
Parking
- 2.5 Car Direct Access Garage
- Garage Door Opener
- Golf Cart Garage
Home Design
- Patio Home
- Property Attached
- Wood Frame Construction
- Tile Roof
- Foam Roof
- Stucco
Interior Spaces
- 2,086 Sq Ft Home
- 1-Story Property
- Furnished
- Vaulted Ceiling
- Ceiling Fan
- Skylights
- Gas Fireplace
- Double Pane Windows
- Vinyl Clad Windows
- Family Room with Fireplace
- Mountain Views
- Security System Owned
Kitchen
- Breakfast Bar
- Built-In Microwave
- Dishwasher
- Granite Countertops
Flooring
- Wood
- Carpet
- Tile
Bedrooms and Bathrooms
- 2 Bedrooms
- Sitting Area In Primary Bedroom
- Walk-In Closet
- Remodeled Bathroom
- Two Primary Bathrooms
- Primary Bathroom is a Full Bathroom
- 2.5 Bathrooms
- Dual Vanity Sinks in Primary Bathroom
- Easy To Use Faucet Levers
Laundry
- Laundry in Garage
- Dryer
- Washer
- 220 Volts In Laundry
Accessible Home Design
- Roll-in Shower
- Grab Bar In Bathroom
- Accessible Hallway
- Accessible Doors
- No Interior Steps
- Multiple Entries or Exits
- Stepless Entry
- Hard or Low Nap Flooring
Pool
- Heated Spa
- Heated Pool
Outdoor Features
- Covered patio or porch
Schools
- Kiva Elementary School
- Mohave Middle School
- Saguaro High School
Utilities
- Refrigerated Cooling System
- Zoned Heating
- Heating System Uses Natural Gas
- Water Softener
- High Speed Internet
- Cable TV Available
Listing and Financial Details
- Home warranty included in the sale of the property
- Tax Lot 60
- Assessor Parcel Number 177-02-152
Community Details
Overview
- Mccormick Ranch Association, Phone Number (480) 844-2224
- Mccormick Ranch Poa, Phone Number (480) 998-1802
- Association Phone (480) 998-1802
- Built by Messinger
- Sandpiper Scottsdale 3 Subdivision
- Community Lake
Recreation
- Golf Course Community
- Heated Community Pool
- Community Spa
Security
- Gated with Attendant
Ownership History
Purchase Details
Purchase Details
Home Financials for this Owner
Home Financials are based on the most recent Mortgage that was taken out on this home.Purchase Details
Purchase Details
Home Financials for this Owner
Home Financials are based on the most recent Mortgage that was taken out on this home.Purchase Details
Home Financials for this Owner
Home Financials are based on the most recent Mortgage that was taken out on this home.Purchase Details
Purchase Details
Similar Homes in Scottsdale, AZ
Home Values in the Area
Average Home Value in this Area
Purchase History
| Date | Buyer | Sale Price | Title Company |
|---|---|---|---|
| Murphy Robert Joseph | -- | None Available | |
| Murphy Robert Joseph | $488,500 | Stewart Title Arizona Agency | |
| Beugelink Frank | -- | None Available | |
| Beugelink Frank | -- | Capital Title Agency Inc | |
| Miller Stephen J | $200,000 | Lawyers Title Of Arizona Inc | |
| Sowinski Robert A | -- | Security Title Agency | |
| Sowinski Julie S | -- | -- |
Mortgage History
| Date | Status | Borrower | Loan Amount |
|---|---|---|---|
| Open | Murphy Robert Joseph | $390,500 | |
| Previous Owner | Beugelink Frank | $385,650 | |
| Previous Owner | Beugelink Frank | $417,000 | |
| Previous Owner | Miller Stephen J | $220,000 | |
| Previous Owner | Miller Stephen J | $500,000 | |
| Previous Owner | Miller Stephen J | $140,000 |
Property History
| Date | Event | Price | Change | Sq Ft Price |
|---|---|---|---|---|
| 06/21/2016 06/21/16 | Sold | $488,500 | -4.2% | $234 / Sq Ft |
| 05/15/2016 05/15/16 | Pending | -- | -- | -- |
| 03/23/2016 03/23/16 | For Sale | $510,000 | -- | $244 / Sq Ft |
Tax History Compared to Growth
Tax History
| Year | Tax Paid | Tax Assessment Tax Assessment Total Assessment is a certain percentage of the fair market value that is determined by local assessors to be the total taxable value of land and additions on the property. | Land | Improvement |
|---|---|---|---|---|
| 2025 | $2,174 | $32,127 | -- | -- |
| 2024 | $2,149 | $30,597 | -- | -- |
| 2023 | $2,149 | $54,860 | $10,970 | $43,890 |
| 2022 | $2,038 | $40,220 | $8,040 | $32,180 |
| 2021 | $2,166 | $39,470 | $7,890 | $31,580 |
| 2020 | $2,147 | $35,960 | $7,190 | $28,770 |
| 2019 | $2,032 | $31,450 | $6,290 | $25,160 |
| 2018 | $1,968 | $28,250 | $5,650 | $22,600 |
| 2017 | $1,884 | $25,830 | $5,160 | $20,670 |
| 2016 | $1,577 | $25,480 | $5,090 | $20,390 |
| 2015 | $1,515 | $23,410 | $4,680 | $18,730 |
Agents Affiliated with this Home
-
Daryn Hutton

Seller's Agent in 2016
Daryn Hutton
HomeSmart
(480) 233-7371
9 in this area
10 Total Sales
-
Tiffany Derks
T
Buyer's Agent in 2016
Tiffany Derks
Compass
(480) 440-9244
32 Total Sales
Map
Source: Arizona Regional Multiple Listing Service (ARMLS)
MLS Number: 5417159
APN: 177-02-152
- 7356 N Vía Camello Del Norte Unit 208
- 7424 N Vía Camello Del Norte Unit 185
- 7312 N Via Camello Del Norte Unit 95
- 7746 E Bisbee Rd
- 7646 E Miami Rd
- 7232 N Vía Camello Del Norte Unit 3
- 7810 E Vía Camello Unit 72
- 7512 N Vía Camello Del Sur
- 7405 N Vía Camello Del Norte Unit 137
- 7615 E Tucson Rd
- 7329 N Vía Camello Del Norte Unit 117
- 7417 N Vía Camello Del Norte Unit 160
- 7409 N Vía Camello Del Norte Unit 138
- 8082 E Vía Del Vencino
- 7000 N Vía Camello Del Sur Unit 37
- 8094 E Vía Del Vencino
- 7920 E Vía Camello Unit 48
- 7920 E Vía Camello Unit 49
- 8083 E Vía Del Valle
- 8088 E Vía Del Valle
- 7811 E San Carlos Rd
- 7813 E San Carlos Rd
- 7805 E San Carlos Rd
- 7817 E San Carlos Rd
- 7812 E San Carlos Rd
- 7819 E San Carlos Rd
- 7802 E San Carlos Rd
- 7814 E San Carlos Rd
- 7765 E Bowie Rd
- 7825 E San Carlos Rd
- 7829 E San Carlos Rd
- 7763 E Bowie Rd
- 7835 E San Carlos Rd
- 7848 E San Carlos Rd
- 7839 E San Carlos Rd
- 7518 N Ajo Rd
- 7524 N Ajo Rd
- 7759 E Bowie Rd
- 7530 N Ajo Rd
- 7850 E San Carlos Rd
