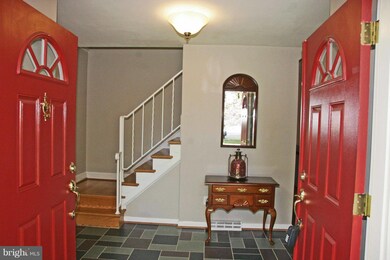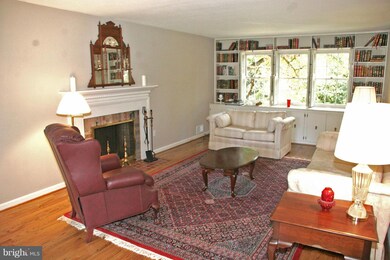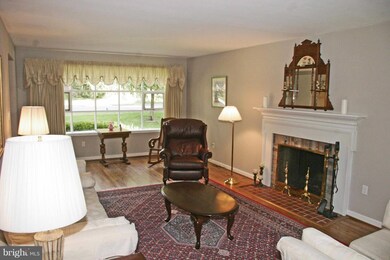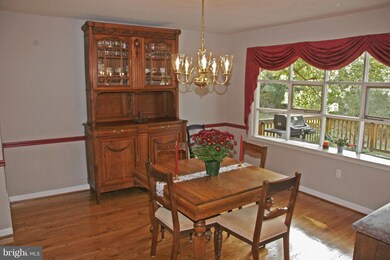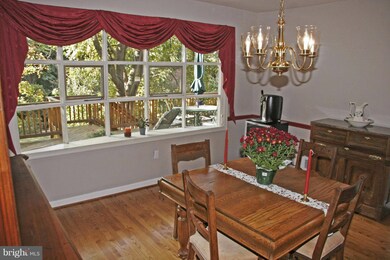
7811 Falstaff Rd McLean, VA 22102
Highlights
- Gourmet Country Kitchen
- Colonial Architecture
- Traditional Floor Plan
- Spring Hill Elementary School Rated A
- Deck
- 4-minute walk to Falstaff Park
About This Home
As of November 2021Incredible opportunity: 3 level colonial with 1st floor family room in McLean Hamlet. 4 bedrooms on upper level with two full baths. Hardwood floors on both main and upper levels. Expansive Deck off Huge Eat in Kitchen. Spacious family room off kitchen with beautiful hardwood floors. Separate formal living and dining rooms. HOA non-mandatory.
Last Agent to Sell the Property
Joseph Merek
Jobin Realty Listed on: 10/18/2014

Home Details
Home Type
- Single Family
Est. Annual Taxes
- $9,740
Year Built
- Built in 1968 | Remodeled in 2014
Lot Details
- 0.34 Acre Lot
- The property's topography is level
- Partially Wooded Lot
- Backs to Trees or Woods
- Property is in very good condition
- Property is zoned 121
HOA Fees
- $3 Monthly HOA Fees
Parking
- 2 Car Attached Garage
- Garage Door Opener
- Driveway
- Off-Street Parking
Home Design
- Colonial Architecture
- Brick Exterior Construction
- Asphalt Roof
- HardiePlank Type
Interior Spaces
- Property has 3 Levels
- Traditional Floor Plan
- Chair Railings
- Ceiling Fan
- 2 Fireplaces
- Screen For Fireplace
- Window Treatments
- Wood Frame Window
- Entrance Foyer
- Family Room Off Kitchen
- Living Room
- Dining Room
- Game Room
- Workshop
- Wood Flooring
Kitchen
- Gourmet Country Kitchen
- Breakfast Room
- Built-In Self-Cleaning Double Oven
- Electric Oven or Range
- Cooktop with Range Hood
- Ice Maker
- Dishwasher
- Kitchen Island
- Disposal
Bedrooms and Bathrooms
- 4 Bedrooms
- En-Suite Primary Bedroom
- En-Suite Bathroom
- 4 Bathrooms
Laundry
- Laundry Room
- Dryer
- Front Loading Washer
Partially Finished Basement
- Heated Basement
- Walk-Out Basement
- Basement Fills Entire Space Under The House
- Rear Basement Entry
- Space For Rooms
- Workshop
- Natural lighting in basement
Utilities
- Forced Air Heating and Cooling System
- Vented Exhaust Fan
- Electric Water Heater
Additional Features
- Entry Slope Less Than 1 Foot
- Deck
Community Details
- Mc Lean Hamlet Subdivision
Listing and Financial Details
- Home warranty included in the sale of the property
- Tax Lot 169
- Assessor Parcel Number 29-2-3- -169
Ownership History
Purchase Details
Home Financials for this Owner
Home Financials are based on the most recent Mortgage that was taken out on this home.Purchase Details
Home Financials for this Owner
Home Financials are based on the most recent Mortgage that was taken out on this home.Similar Home in the area
Home Values in the Area
Average Home Value in this Area
Purchase History
| Date | Type | Sale Price | Title Company |
|---|---|---|---|
| Deed | $1,240,000 | Stewart Title & Escrow Inc | |
| Warranty Deed | $840,000 | -- |
Mortgage History
| Date | Status | Loan Amount | Loan Type |
|---|---|---|---|
| Open | $930,000 | New Conventional | |
| Previous Owner | $676,000 | No Value Available | |
| Previous Owner | $740,000 | No Value Available | |
| Previous Owner | $749,000 | No Value Available | |
| Previous Owner | $756,000 | Purchase Money Mortgage | |
| Previous Owner | $393,292 | Adjustable Rate Mortgage/ARM | |
| Previous Owner | $250,000 | No Value Available |
Property History
| Date | Event | Price | Change | Sq Ft Price |
|---|---|---|---|---|
| 06/27/2024 06/27/24 | Rented | $5,700 | 0.0% | -- |
| 06/21/2024 06/21/24 | For Rent | $5,700 | +14.0% | -- |
| 01/15/2022 01/15/22 | Rented | $5,000 | 0.0% | -- |
| 12/15/2021 12/15/21 | For Rent | $5,000 | 0.0% | -- |
| 11/12/2021 11/12/21 | Sold | $1,240,000 | +5.5% | $361 / Sq Ft |
| 10/06/2021 10/06/21 | For Sale | $1,175,000 | +39.9% | $342 / Sq Ft |
| 02/27/2015 02/27/15 | Sold | $840,000 | -4.0% | $303 / Sq Ft |
| 01/31/2015 01/31/15 | Pending | -- | -- | -- |
| 12/03/2014 12/03/14 | Price Changed | $874,900 | -2.8% | $316 / Sq Ft |
| 10/18/2014 10/18/14 | For Sale | $899,900 | -- | $325 / Sq Ft |
Tax History Compared to Growth
Tax History
| Year | Tax Paid | Tax Assessment Tax Assessment Total Assessment is a certain percentage of the fair market value that is determined by local assessors to be the total taxable value of land and additions on the property. | Land | Improvement |
|---|---|---|---|---|
| 2024 | $15,674 | $1,326,620 | $534,000 | $792,620 |
| 2023 | $14,133 | $1,227,370 | $528,000 | $699,370 |
| 2022 | $13,952 | $1,196,030 | $528,000 | $668,030 |
| 2021 | $12,806 | $1,070,300 | $463,000 | $607,300 |
| 2020 | $12,498 | $1,035,920 | $463,000 | $572,920 |
| 2019 | $12,363 | $1,024,690 | $463,000 | $561,690 |
| 2018 | $11,418 | $992,900 | $463,000 | $529,900 |
| 2017 | $10,754 | $908,290 | $463,000 | $445,290 |
| 2016 | $10,731 | $908,290 | $463,000 | $445,290 |
| 2015 | $10,421 | $931,730 | $463,000 | $468,730 |
| 2014 | $9,740 | $857,000 | $463,000 | $394,000 |
Agents Affiliated with this Home
-
Amanda Gibb
A
Seller's Agent in 2024
Amanda Gibb
EXP Realty, LLC
2 in this area
4 Total Sales
-
datacorrect BrightMLS
d
Buyer's Agent in 2024
datacorrect BrightMLS
Non Subscribing Office
-
Megan Fass

Seller's Agent in 2022
Megan Fass
EXP Realty, LLC
(703) 718-5000
72 in this area
253 Total Sales
-
Jonathan Chvala

Buyer's Agent in 2022
Jonathan Chvala
EXP Realty, LLC
(904) 321-6621
5 in this area
69 Total Sales
-
J
Seller's Agent in 2015
Joseph Merek
Jobin Realty
(703) 981-3391
2 Total Sales
-
Blanche Raff

Buyer's Agent in 2015
Blanche Raff
Weichert Corporate
(202) 365-1575
1 in this area
7 Total Sales
Map
Source: Bright MLS
MLS Number: 1003234856
APN: 0292-03-0169
- 1334 Elsinore Ave
- 7719 Falstaff Ct
- 7916 Lewinsville Rd
- 7605 Timberly Ct
- 8007 Lewinsville Rd
- 8009 Lewinsville Rd
- 1301 Timberly Ln
- 1530 Spring Gate Dr Unit 9317
- 1530 Spring Gate Dr Unit 9308
- 1530 Spring Gate Dr Unit 9208
- 1530 Spring Gate Dr Unit 9213
- 1530 Spring Gate Dr Unit 9219
- 8023 Lewinsville Rd
- 1580 Spring Gate Dr Unit 4303
- 1521 Spring Gate Dr Unit 10308
- 1521 Spring Gate Dr Unit 10102
- 7507 Box Elder Ct
- 1600 Spring Gate Dr Unit 2112
- 7506 Box Elder Ct
- 1601 Spring Gate Dr Unit 1110

