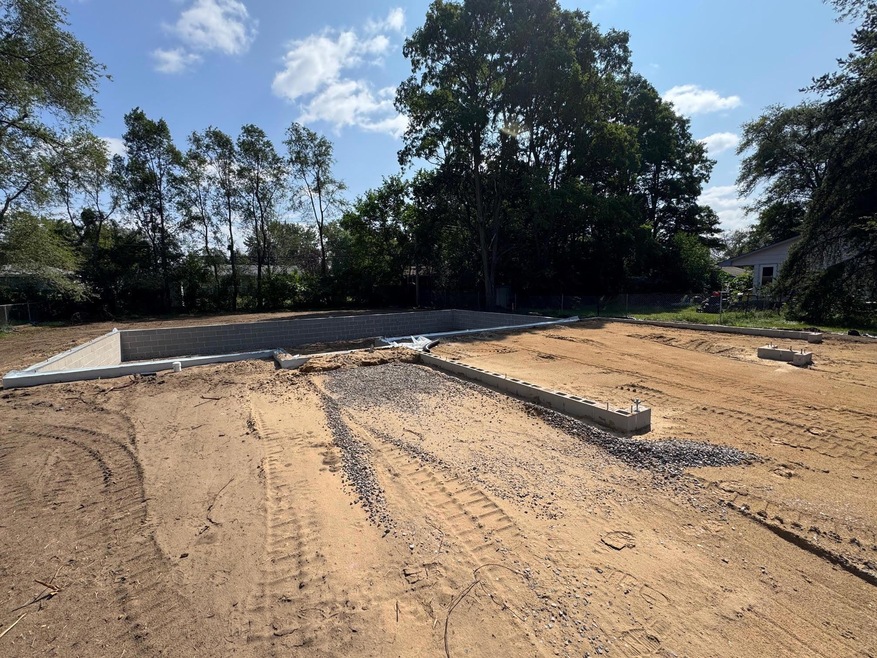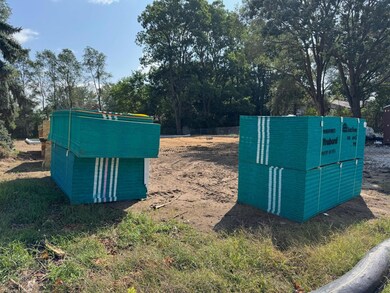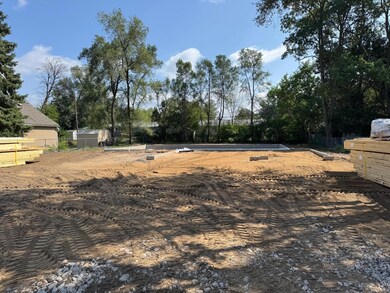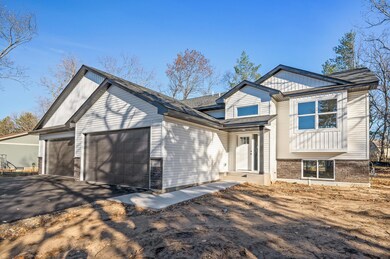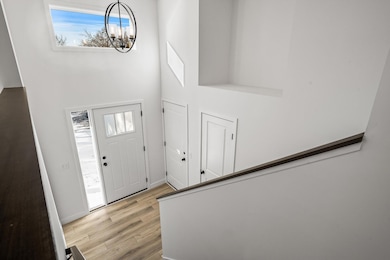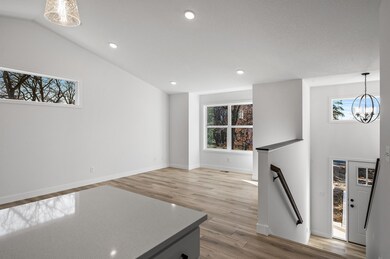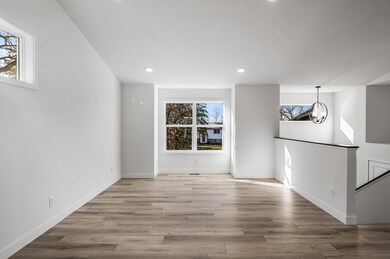7811 Jackson St NE Spring Lake Park, MN 55432
Estimated payment $2,689/month
Highlights
- New Construction
- No HOA
- The kitchen features windows
- Great Room
- Stainless Steel Appliances
- 3 Car Attached Garage
About This Home
Stunning New Construction in Prime Spring Lake Park Location!
This brand-new 5-bedroom, 3-bath home is perfectly situated on a quiet infill lot in the heart of Spring Lake Park — just minutes from schools, shopping, and major highways for an easy commute. Thoughtfully designed with modern living in mind, this home features an open-concept layout, durable LVP flooring, and stylish upgrades throughout.
Enjoy cooking and entertaining in the kitchen complete with crisp white cabinetry, elegant white quartz countertops, and a contemporary light fixture package that adds a designer touch. The spacious 3-stall garage offers plenty of room for vehicles and storage.
With construction set to be completed by year’s end, there’s still time to take advantage of builder warranties and the peace of mind that only brand-new construction can provide. Don’t miss your chance to own a move-in ready, modern home in an unbeatable location! Home to be completed near the end of the year!
Home Details
Home Type
- Single Family
Est. Annual Taxes
- $864
Year Built
- Built in 2025 | New Construction
Lot Details
- 10,454 Sq Ft Lot
- Lot Dimensions are 80x131
- Infill Lot
- Many Trees
Parking
- 3 Car Attached Garage
- Garage Door Opener
Home Design
- Bi-Level Home
- Pitched Roof
- Vinyl Siding
Interior Spaces
- Great Room
- Family Room
- Dining Room
- Washer and Dryer Hookup
Kitchen
- Range
- Microwave
- Dishwasher
- Stainless Steel Appliances
- Disposal
- The kitchen features windows
Bedrooms and Bathrooms
- 5 Bedrooms
Finished Basement
- Sump Pump
- Drain
- Natural lighting in basement
Farming
- Sod Farm
Utilities
- Forced Air Heating and Cooling System
- 200+ Amp Service
- Electric Water Heater
Community Details
- No Home Owners Association
- Built by NOBERG HOMES INC
- Riverside 7 Subdivision
Listing and Financial Details
- Property Available on 12/31/25
- Assessor Parcel Number 023024440024
Map
Home Values in the Area
Average Home Value in this Area
Tax History
| Year | Tax Paid | Tax Assessment Tax Assessment Total Assessment is a certain percentage of the fair market value that is determined by local assessors to be the total taxable value of land and additions on the property. | Land | Improvement |
|---|---|---|---|---|
| 2025 | $864 | $64,500 | $64,500 | $0 |
| 2024 | $915 | $58,600 | $58,600 | $0 |
| 2023 | $752 | $70,600 | $70,600 | $0 |
| 2022 | $765 | $58,000 | $58,000 | $0 |
| 2021 | $822 | $48,300 | $48,300 | $0 |
| 2020 | $957 | $51,900 | $51,900 | $0 |
| 2019 | $947 | $56,600 | $56,600 | $0 |
| 2018 | $883 | $54,400 | $0 | $0 |
| 2017 | $1,021 | $47,500 | $0 | $0 |
| 2016 | $939 | $48,200 | $0 | $0 |
| 2015 | $879 | $48,200 | $48,200 | $0 |
| 2014 | -- | $47,500 | $47,500 | $0 |
Property History
| Date | Event | Price | List to Sale | Price per Sq Ft | Prior Sale |
|---|---|---|---|---|---|
| 09/17/2025 09/17/25 | Pending | -- | -- | -- | |
| 08/19/2025 08/19/25 | For Sale | $499,000 | +333.9% | $219 / Sq Ft | |
| 07/28/2025 07/28/25 | Sold | $115,000 | -4.2% | -- | View Prior Sale |
| 06/13/2025 06/13/25 | Pending | -- | -- | -- | |
| 05/29/2025 05/29/25 | For Sale | $120,000 | -- | -- |
Purchase History
| Date | Type | Sale Price | Title Company |
|---|---|---|---|
| Deed | $115,000 | -- | |
| Guardian Deed | $75,000 | -- |
Mortgage History
| Date | Status | Loan Amount | Loan Type |
|---|---|---|---|
| Open | $115,000 | New Conventional |
Source: NorthstarMLS
MLS Number: 6775428
APN: 02-30-24-44-0024
- 7733 Quincy St NE
- 7720 Van Buren St NE
- 7717 Able St NE
- 8032 Van Buren St NE
- 857 81st Ave NE
- 8032 Madison St NE
- 1010 North Cir NE
- 7436 West Cir NE
- 7433 West Cir NE
- 7324 West Cir NE Unit K324
- 8157 Taylor St NE
- 1029 Center Cir NE Unit A029
- 7317 West Cir NE Unit K317
- 358 81st Ave NE
- 1345 Meadowmoor Dr NE
- 1324 Crown Oaks Dr
- 380 74th Ave NE
- 8078 Hayes St NE
- 8018 Hayes St NE
- 1390 76th Ave NE
