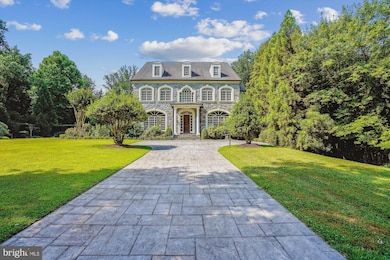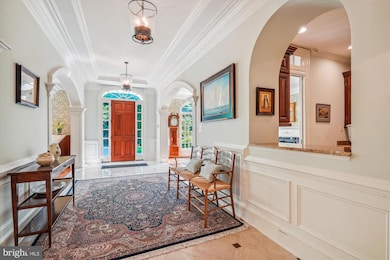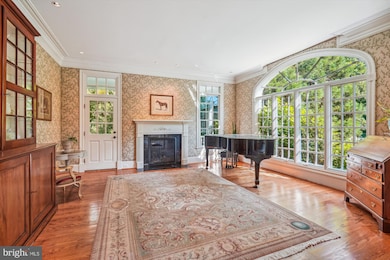
7811 Langley Ridge Rd McLean, VA 22102
Highlights
- Eat-In Gourmet Kitchen
- View of Trees or Woods
- Georgian Architecture
- Spring Hill Elementary School Rated A
- 1.05 Acre Lot
- Wood Flooring
About This Home
As of December 2024Located in one of the most sought after parts of Northern Virginia, ideally located between downtown Washington D.C. and Tyson's Corner with easy access to both Reagan National & Dulles International airports. Refined craftsmanship, ornate wood trim and moldings, and the finest materials come together to make this light-filled stone Georgian a true masterpiece. The inviting floorplan offers generously sized rooms while retaining the warmth desired for private relaxation and the classic elegance sought after for sophisticated everyday living. As you enter the grand foyer, find the formal living and dining rooms on either side. Down the hall, the large family room hosts a fireplace, a detailed ceiling and a private working library with built-ins—a gourmet chef's kitchen with Viking appliances. On the second floor, find the spacious primary bedroom with fireplace, sitting area, walk-in closets, and an exquisite ensuite bath plus three additional large bedrooms all with ensuite baths. The lower level boasts a walkout rec room with a fireplace, a built-in bar area, a separate billiards room, a guest room with a full bath, and a wine storage room. Gleaming hardwood floors and tall ceilings throughout. Two levels of balconies overlook the wooded views and professionally landscaped yard. Above the 3-car garage, you will find an expansive private office space/ guest suite. McLean's beautiful landscape, prestigious neighborhoods, and boundless opportunities for community involvement make it the preferred destination for the Capital area's most refined residents. Septic approved for 5 bedrooms. Clothes washer in As-Is Condition.
Last Agent to Sell the Property
Weichert, REALTORS License #SP9263 Listed on: 07/11/2024

Home Details
Home Type
- Single Family
Est. Annual Taxes
- $36,319
Year Built
- Built in 2007
Lot Details
- 1.05 Acre Lot
- Property is Fully Fenced
- Property is zoned 100
Parking
- 3 Car Attached Garage
- Side Facing Garage
Home Design
- Georgian Architecture
- Stone Siding
- HardiePlank Type
Interior Spaces
- Property has 3 Levels
- Wet Bar
- Built-In Features
- Chair Railings
- Crown Molding
- 5 Fireplaces
- Fireplace Mantel
- Double Pane Windows
- Window Treatments
- Entrance Foyer
- Family Room
- Living Room
- Formal Dining Room
- Den
- Game Room
- Wood Flooring
- Views of Woods
- Finished Basement
- Walk-Out Basement
- Home Security System
Kitchen
- Eat-In Gourmet Kitchen
- Breakfast Room
- Double Oven
- Gas Oven or Range
- Six Burner Stove
- Range Hood
- Microwave
- Ice Maker
- Dishwasher
- Kitchen Island
- Upgraded Countertops
- Wine Rack
- Disposal
Bedrooms and Bathrooms
- En-Suite Primary Bedroom
- Walk-In Closet
- In-Law or Guest Suite
Laundry
- Laundry on upper level
- Dryer
- Washer
Outdoor Features
- Multiple Balconies
- Patio
- Porch
Schools
- Langley High School
Utilities
- Forced Air Zoned Heating and Cooling System
- Humidifier
- Heating System Powered By Owned Propane
- Propane
- 60+ Gallon Tank
- Well
- Septic Less Than The Number Of Bedrooms
Community Details
- No Home Owners Association
- Langley Ridge Subdivision
Listing and Financial Details
- Tax Lot 13
- Assessor Parcel Number 0202 04 0013
Ownership History
Purchase Details
Home Financials for this Owner
Home Financials are based on the most recent Mortgage that was taken out on this home.Purchase Details
Home Financials for this Owner
Home Financials are based on the most recent Mortgage that was taken out on this home.Purchase Details
Home Financials for this Owner
Home Financials are based on the most recent Mortgage that was taken out on this home.Purchase Details
Home Financials for this Owner
Home Financials are based on the most recent Mortgage that was taken out on this home.Purchase Details
Similar Homes in the area
Home Values in the Area
Average Home Value in this Area
Purchase History
| Date | Type | Sale Price | Title Company |
|---|---|---|---|
| Deed | -- | Eastern Title | |
| Bargain Sale Deed | $3,400,000 | Old Republic National Title | |
| Warranty Deed | $2,735,000 | -- | |
| Warranty Deed | $230,000 | -- | |
| Deed | $835,000 | -- |
Mortgage History
| Date | Status | Loan Amount | Loan Type |
|---|---|---|---|
| Previous Owner | $1,000,000 | New Conventional | |
| Previous Owner | $1,914,500 | New Conventional | |
| Previous Owner | $300,000 | Stand Alone Refi Refinance Of Original Loan | |
| Previous Owner | $750,000 | Credit Line Revolving | |
| Previous Owner | $1,169,000 | New Conventional |
Property History
| Date | Event | Price | Change | Sq Ft Price |
|---|---|---|---|---|
| 12/30/2024 12/30/24 | Sold | $3,400,000 | -13.9% | $353 / Sq Ft |
| 11/15/2024 11/15/24 | Pending | -- | -- | -- |
| 07/11/2024 07/11/24 | For Sale | $3,950,000 | +44.4% | $411 / Sq Ft |
| 02/27/2015 02/27/15 | Sold | $2,735,000 | -8.7% | $284 / Sq Ft |
| 12/18/2014 12/18/14 | Pending | -- | -- | -- |
| 05/30/2014 05/30/14 | For Sale | $2,995,000 | -- | $311 / Sq Ft |
Tax History Compared to Growth
Tax History
| Year | Tax Paid | Tax Assessment Tax Assessment Total Assessment is a certain percentage of the fair market value that is determined by local assessors to be the total taxable value of land and additions on the property. | Land | Improvement |
|---|---|---|---|---|
| 2024 | $36,318 | $3,073,910 | $946,000 | $2,127,910 |
| 2023 | $35,050 | $3,043,840 | $937,000 | $2,106,840 |
| 2022 | $35,263 | $3,022,980 | $937,000 | $2,085,980 |
| 2021 | $30,127 | $2,517,950 | $794,000 | $1,723,950 |
| 2020 | $30,379 | $2,517,950 | $794,000 | $1,723,950 |
| 2019 | $30,379 | $2,517,950 | $794,000 | $1,723,950 |
| 2018 | $28,760 | $2,500,880 | $794,000 | $1,706,880 |
| 2017 | $29,610 | $2,500,880 | $794,000 | $1,706,880 |
| 2016 | $29,548 | $2,500,880 | $794,000 | $1,706,880 |
| 2015 | $31,892 | $2,799,960 | $992,000 | $1,807,960 |
| 2014 | -- | $2,622,600 | $992,000 | $1,630,600 |
Agents Affiliated with this Home
-

Seller's Agent in 2024
Patricia Derwinski
Weichert Corporate
(703) 615-0116
7 in this area
36 Total Sales
-
M
Seller Co-Listing Agent in 2024
Mike Quattrocki
Weichert Corporate
(703) 336-3660
4 in this area
12 Total Sales
-

Buyer's Agent in 2024
Leo Lee
TTR Sotheby's International Realty
(202) 880-0016
13 in this area
122 Total Sales
-

Seller's Agent in 2015
Jill Park
TTR Sotheby's International Realty
(703) 627-1329
3 in this area
15 Total Sales
-

Seller Co-Listing Agent in 2015
Rob Carney
TTR Sotheby's International Realty
(703) 927-4290
30 Total Sales
Map
Source: Bright MLS
MLS Number: VAFX2187916
APN: 0202-04-0013
- 7818 Georgetown Pike
- 918 Centrillion Dr
- 912 Centrillion Dr
- 7811 Crownhurst Ct
- 8023 Georgetown Pike
- 865 Merriewood Ln
- 8013 Greenwich Woods Dr
- 7419 Georgetown Ct
- 8111 Georgetown Pike
- 1034 Founders Ridge Ln
- 933 Woburn Ct
- 7707 Carlton Place
- 7845 Montvale Way
- 1102 Mill Ridge
- 926 Saigon Rd
- 1106 Mill Ridge
- 7315 Georgetown Pike
- 1113 Swinks Mill Rd
- 1070 Vista Dr
- 933 Bellview Rd






