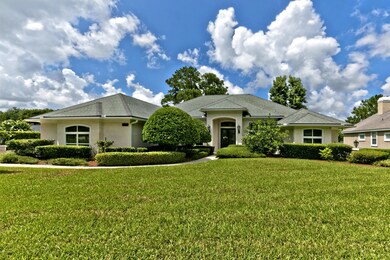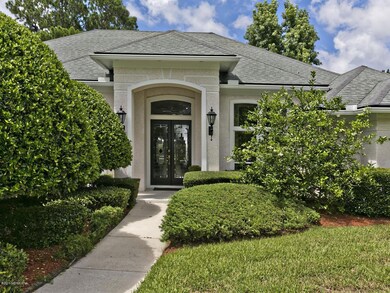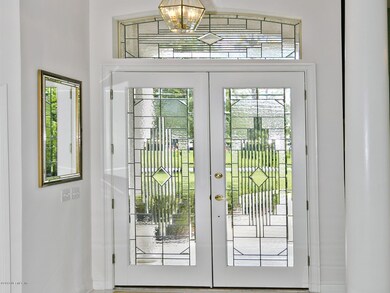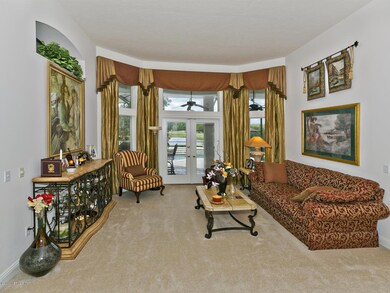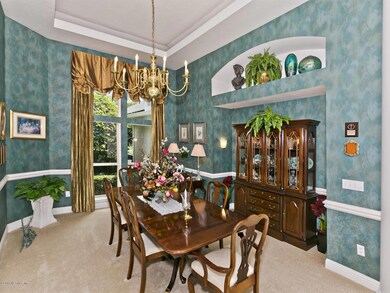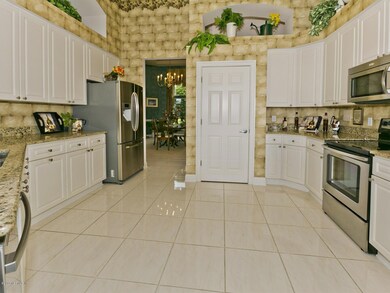
7811 Mc Laurin Rd N Jacksonville, FL 32256
Avenues/Deercreek NeighborhoodHighlights
- On Golf Course
- Screened Pool
- Waterfront
- Atlantic Coast High School Rated A-
- Security Service
- Clubhouse
About This Home
As of July 2025Spectacular Water to Golf to Water POOL HOME in prestigious DEERCREEK COUNTRY CLUB. Uniquely situated on Hole One & near the Deercreek Clubhouse, the homeowners of this split-4Bdrm/3BA/3-Car Garage POOL Home can enjoy all the many Deercreek Club amenities with just a short walk from their front door. Enter Foyer through beautiful Leaded Glass Entry Doors, to an exquisitely designed Study/Office,& Formal Living/Dining Rms. The fully-equipped Gourmet Kitchen w/stainless & granite opens to Family & Breakfast Rooms while enjoying expansive Pool to Water to Golf to Water Views. Enjoy entertaining family & friends in your SUMMER KITCHEN & the sparkling 12x24 Screen-enclosed, capri-shaped pool w/stunning Travertine decking & an impressive fiber optic lighted 4-layered waterfall. Luxurious Master Suite & Bath with raised His/Her marbletop vanities and closets, large walk-in tiled & glassed Shower, Jacuzzi Tub, TV,newer 16'' tile flooring, and ceiling fan. Two bedrooms (one with Murphy Bed & both w/TV) w/ adjoining Jack n Jill bath. Pool Bath & Shower w/access to pool lanai. Covered Lanai area with Summer Kitchen w/ Gas Grill, Refrigerator, Ice Receptacle & Cabinet. New 14 Seer Heat & Air w/digital Thermastat. Pre-wired Surround w/speakers in Family, Living, Master Suite & Bath, and Pool Lanai w/ volume control in ea. room. Exterior & Interior painted Dec. 2012. Gutters. Sprinkler & Water Softener Systems. 1-YR AHS Home & Pool Warranty. 3-Car Garage.
Last Agent to Sell the Property
RE/MAX SPECIALISTS PV License #3068162 Listed on: 07/19/2013

Home Details
Home Type
- Single Family
Est. Annual Taxes
- $7,039
Year Built
- Built in 1994
Lot Details
- Waterfront
- On Golf Course
HOA Fees
- $100 Monthly HOA Fees
Parking
- 3 Car Attached Garage
Home Design
- Traditional Architecture
- Wood Frame Construction
- Shingle Roof
Interior Spaces
- 2,681 Sq Ft Home
- 1-Story Property
- 1 Fireplace
- Entrance Foyer
Kitchen
- Breakfast Area or Nook
- Breakfast Bar
- Electric Range
- Microwave
- Ice Maker
- Dishwasher
- Disposal
Flooring
- Carpet
- Tile
Bedrooms and Bathrooms
- 4 Bedrooms
- Split Bedroom Floorplan
- Walk-In Closet
- 3 Full Bathrooms
- Bathtub With Separate Shower Stall
Laundry
- Dryer
- Washer
Home Security
- Security System Owned
- Fire and Smoke Detector
Outdoor Features
- Screened Pool
- Patio
- Front Porch
Utilities
- Central Heating and Cooling System
- Electric Water Heater
- Water Softener is Owned
Listing and Financial Details
- Assessor Parcel Number 1678011925
Community Details
Overview
- May Mgmt. Services Association, Phone Number (904) 285-2519
- Deercreek Subdivision
Recreation
- Tennis Courts
Additional Features
- Clubhouse
- Security Service
Ownership History
Purchase Details
Purchase Details
Similar Homes in Jacksonville, FL
Home Values in the Area
Average Home Value in this Area
Purchase History
| Date | Type | Sale Price | Title Company |
|---|---|---|---|
| Warranty Deed | -- | None Listed On Document | |
| Warranty Deed | -- | Harrod Law Pllc |
Mortgage History
| Date | Status | Loan Amount | Loan Type |
|---|---|---|---|
| Previous Owner | $100,000 | Balloon |
Property History
| Date | Event | Price | Change | Sq Ft Price |
|---|---|---|---|---|
| 07/14/2025 07/14/25 | Sold | $779,500 | -0.6% | $291 / Sq Ft |
| 05/31/2025 05/31/25 | Pending | -- | -- | -- |
| 05/29/2025 05/29/25 | For Sale | $784,500 | +84.2% | $293 / Sq Ft |
| 12/17/2023 12/17/23 | Off Market | $426,000 | -- | -- |
| 09/06/2013 09/06/13 | Sold | $426,000 | +1.5% | $159 / Sq Ft |
| 07/21/2013 07/21/13 | Pending | -- | -- | -- |
| 07/19/2013 07/19/13 | For Sale | $419,900 | -- | $157 / Sq Ft |
Tax History Compared to Growth
Tax History
| Year | Tax Paid | Tax Assessment Tax Assessment Total Assessment is a certain percentage of the fair market value that is determined by local assessors to be the total taxable value of land and additions on the property. | Land | Improvement |
|---|---|---|---|---|
| 2025 | $7,039 | $435,362 | -- | -- |
| 2024 | $6,854 | $423,093 | -- | -- |
| 2023 | $6,854 | $410,770 | $0 | $0 |
| 2022 | $6,292 | $398,806 | $0 | $0 |
| 2021 | $6,261 | $387,191 | $0 | $0 |
| 2020 | $6,205 | $381,846 | $0 | $0 |
| 2019 | $6,144 | $373,261 | $0 | $0 |
| 2018 | $6,073 | $366,302 | $0 | $0 |
| 2017 | $6,006 | $358,768 | $0 | $0 |
| 2016 | $5,980 | $351,389 | $0 | $0 |
| 2015 | $6,041 | $348,947 | $0 | $0 |
| 2014 | $6,806 | $345,103 | $0 | $0 |
Agents Affiliated with this Home
-
N
Seller's Agent in 2025
Nicole Hultgren
LA ROSA REALTY NORTH FLORIDA, LLC.
-
L
Buyer's Agent in 2025
Linda Mohart
FLORIDA HOMES REALTY & MTG LLC
-
S
Seller's Agent in 2013
SUE HOLT
RE/MAX
Map
Source: realMLS (Northeast Florida Multiple Listing Service)
MLS Number: 675426
APN: 167801-1925
- 9919 Blakeford Mill Rd
- 10060 Lakes End Ct
- 7881 Heather Lake Ct E
- 7768 Spaner Rd
- 9160 Spindletree Way
- 9141 Spindletree Way
- 7840 Rittenhouse Ln
- 7828 Rittenhouse Ln
- 9099 Spindletree Way
- 10143 Bishop Lake Rd W
- 7849 Rittenhouse Ln
- 9040 Deercress Ct
- 0 E Mclaurin Rd
- 0 Mclaurin Rd Unit 2064433
- 0 Timbermill Rd
- 7854 Timberlin Park Blvd
- 10014 Vineyard Lake Rd E
- 10695 Mc Laurin Rd E
- 10005 Vineyard Lake Rd E
- 10422 Kylemore Glen Ct

