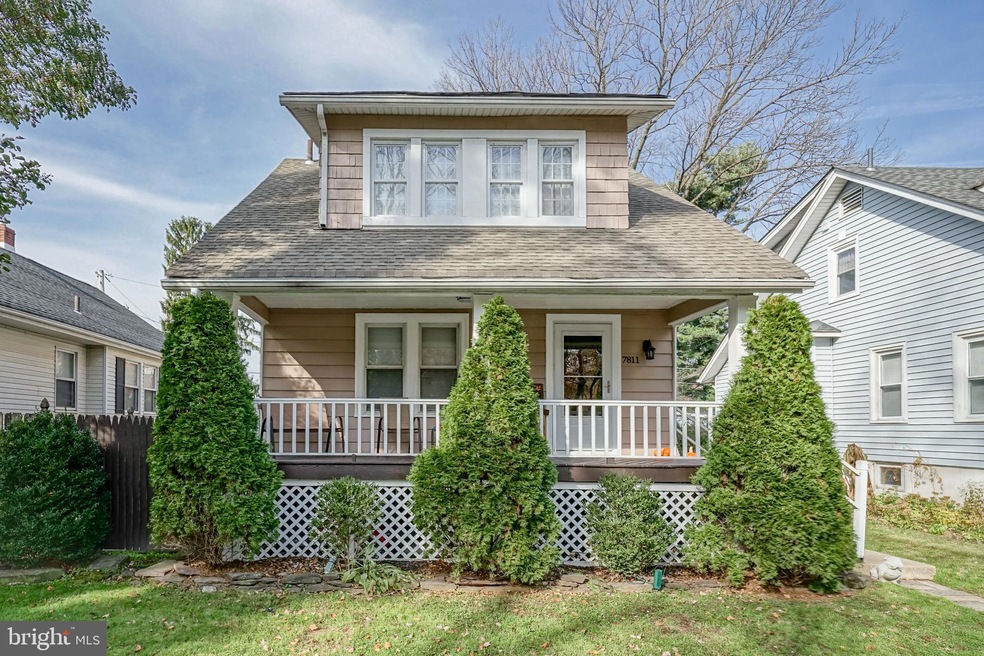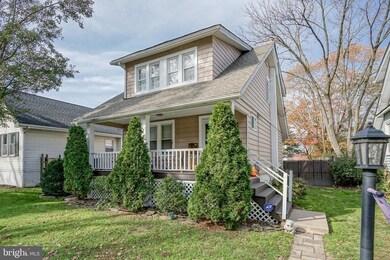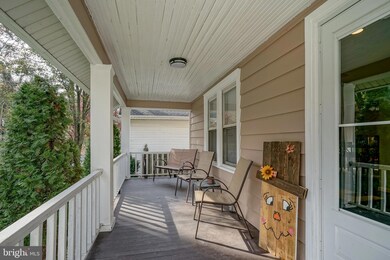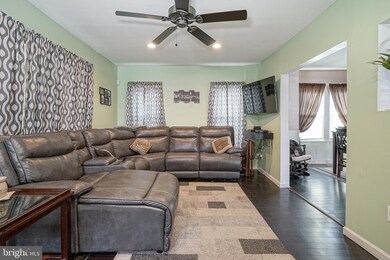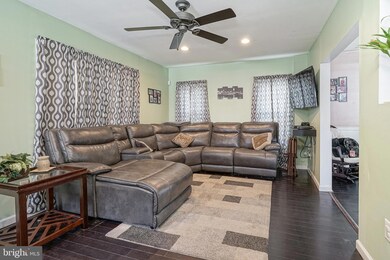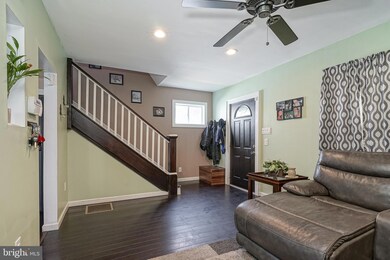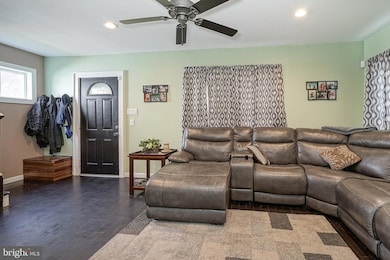
7811 Monroe Ave Bristol, PA 19007
Bristol Township NeighborhoodHighlights
- Open Floorplan
- No HOA
- Porch
- Deck
- Stainless Steel Appliances
- Eat-In Kitchen
About This Home
As of October 2024Welcome to this charming 3 bedroom, 1.5 bathroom, home in Paper Mill Village. Enjoy the quiet street and peaceful view of the woods that backs up to the Delaware River from your covered porch. The first floor features an open floor plan with recessed lighting, ceiling fans, and bamboo flooring throughout the spacious living room, dining room area with original French Doors that opens to the rear deck and large fenced in back yard, and an updated kitchen with newer Whirlpool stainless steel appliances and granite countertops. The second floor hosts a large master bedroom with ample closet space and recessed lighting along with 2 additional bedrooms both with full-size closets and ceiling fans. The updated bathroom features a stall shower and the bathroom light also is a radio that can connect to your Bluetooth device. The basement features plenty of space that can be used for storage or can be converted into extra living space and also features a powder room. The rear of the home features a wide fenced in backyard, covered deck, and a new storage shed. Additional features include newer roof, newer HVAC system, and newer chimney liner. Conveniently located near shopping centers, I-95, Turnpike, Bristol Yacht Club, Delaware Canal State Park, and Edgely Boat Club. Nothing left to do but unpack!
Last Agent to Sell the Property
Better Homes Realty Group License #0343522 Listed on: 11/12/2019

Home Details
Home Type
- Single Family
Est. Annual Taxes
- $3,019
Year Built
- Built in 1941
Lot Details
- 4,680 Sq Ft Lot
- Lot Dimensions are 40.00 x 117.00
- Property is zoned M2
Home Design
- Bungalow
- Frame Construction
Interior Spaces
- 988 Sq Ft Home
- Property has 2 Levels
- Open Floorplan
- Ceiling Fan
- Recessed Lighting
- Awning
- Living Room
- Dining Room
Kitchen
- Eat-In Kitchen
- Electric Oven or Range
- Self-Cleaning Oven
- Built-In Microwave
- Dishwasher
- Stainless Steel Appliances
Bedrooms and Bathrooms
- 3 Bedrooms
- Walk-in Shower
Laundry
- Laundry Room
- Electric Dryer
- Washer
Basement
- Basement Fills Entire Space Under The House
- Laundry in Basement
Parking
- On-Street Parking
- Off-Street Parking
Outdoor Features
- Deck
- Exterior Lighting
- Porch
Utilities
- Forced Air Heating and Cooling System
- Heating System Uses Oil
- 100 Amp Service
- Oil Water Heater
- Cable TV Available
Community Details
- No Home Owners Association
- Bristol Subdivision
Listing and Financial Details
- Tax Lot 304
- Assessor Parcel Number 05-075-304
Ownership History
Purchase Details
Home Financials for this Owner
Home Financials are based on the most recent Mortgage that was taken out on this home.Purchase Details
Home Financials for this Owner
Home Financials are based on the most recent Mortgage that was taken out on this home.Purchase Details
Home Financials for this Owner
Home Financials are based on the most recent Mortgage that was taken out on this home.Purchase Details
Home Financials for this Owner
Home Financials are based on the most recent Mortgage that was taken out on this home.Purchase Details
Home Financials for this Owner
Home Financials are based on the most recent Mortgage that was taken out on this home.Similar Homes in Bristol, PA
Home Values in the Area
Average Home Value in this Area
Purchase History
| Date | Type | Sale Price | Title Company |
|---|---|---|---|
| Deed | $335,000 | None Listed On Document | |
| Deed | $229,000 | Bucks Cnty Abstract Svcs Llc | |
| Deed | $183,500 | None Available | |
| Deed | $106,600 | None Available | |
| Deed | $179,000 | -- |
Mortgage History
| Date | Status | Loan Amount | Loan Type |
|---|---|---|---|
| Open | $328,932 | FHA | |
| Previous Owner | $219,881 | FHA | |
| Previous Owner | $224,852 | FHA | |
| Previous Owner | $180,175 | FHA | |
| Previous Owner | $104,649 | FHA | |
| Previous Owner | $176,559 | FHA | |
| Previous Owner | $177,596 | FHA | |
| Previous Owner | $177,505 | Adjustable Rate Mortgage/ARM | |
| Previous Owner | $143,763 | FHA |
Property History
| Date | Event | Price | Change | Sq Ft Price |
|---|---|---|---|---|
| 10/17/2024 10/17/24 | Sold | $335,000 | 0.0% | $339 / Sq Ft |
| 09/15/2024 09/15/24 | Pending | -- | -- | -- |
| 09/04/2024 09/04/24 | For Sale | $335,000 | +12.0% | $339 / Sq Ft |
| 04/07/2020 04/07/20 | Sold | $299,000 | 0.0% | $303 / Sq Ft |
| 01/19/2020 01/19/20 | Pending | -- | -- | -- |
| 11/30/2019 11/30/19 | Off Market | $299,000 | -- | -- |
| 11/25/2019 11/25/19 | Price Changed | $229,900 | 0.0% | $233 / Sq Ft |
| 11/12/2019 11/12/19 | For Sale | $230,000 | +25.3% | $233 / Sq Ft |
| 02/15/2016 02/15/16 | Sold | $183,500 | -0.8% | $186 / Sq Ft |
| 01/14/2016 01/14/16 | Pending | -- | -- | -- |
| 12/31/2015 12/31/15 | For Sale | $185,000 | +73.5% | $187 / Sq Ft |
| 09/23/2014 09/23/14 | Sold | $106,600 | +6.6% | $108 / Sq Ft |
| 07/03/2014 07/03/14 | Pending | -- | -- | -- |
| 03/12/2014 03/12/14 | Price Changed | $100,000 | -16.6% | $101 / Sq Ft |
| 02/24/2014 02/24/14 | Price Changed | $119,900 | -7.1% | $121 / Sq Ft |
| 02/06/2014 02/06/14 | Price Changed | $129,000 | -7.8% | $131 / Sq Ft |
| 01/24/2014 01/24/14 | Price Changed | $139,900 | -6.7% | $142 / Sq Ft |
| 01/10/2014 01/10/14 | Price Changed | $149,900 | -6.3% | $152 / Sq Ft |
| 12/27/2013 12/27/13 | Price Changed | $160,000 | -8.6% | $162 / Sq Ft |
| 12/11/2013 12/11/13 | For Sale | $175,000 | -- | $177 / Sq Ft |
Tax History Compared to Growth
Tax History
| Year | Tax Paid | Tax Assessment Tax Assessment Total Assessment is a certain percentage of the fair market value that is determined by local assessors to be the total taxable value of land and additions on the property. | Land | Improvement |
|---|---|---|---|---|
| 2024 | $3,042 | $11,200 | $1,880 | $9,320 |
| 2023 | $3,019 | $11,200 | $1,880 | $9,320 |
| 2022 | $3,019 | $11,200 | $1,880 | $9,320 |
| 2021 | $3,019 | $11,200 | $1,880 | $9,320 |
| 2020 | $3,019 | $11,200 | $1,880 | $9,320 |
| 2019 | $3,008 | $11,200 | $1,880 | $9,320 |
| 2018 | $2,960 | $11,200 | $1,880 | $9,320 |
| 2017 | $2,915 | $11,200 | $1,880 | $9,320 |
| 2016 | $2,915 | $11,200 | $1,880 | $9,320 |
| 2015 | $1,987 | $11,200 | $1,880 | $9,320 |
| 2014 | $1,987 | $11,200 | $1,880 | $9,320 |
Agents Affiliated with this Home
-
Dawn Ruggie

Seller's Agent in 2024
Dawn Ruggie
EveryHome Realtors
(267) 397-0121
1 in this area
13 Total Sales
-
Melissa Kitzmiller

Buyer's Agent in 2024
Melissa Kitzmiller
Robin Kemmerer Associates Inc
(267) 228-5467
13 in this area
176 Total Sales
-
Mike Cirillo

Seller's Agent in 2020
Mike Cirillo
Better Homes Realty Group
(215) 601-9988
5 in this area
363 Total Sales
-
Floyd Turner

Seller's Agent in 2016
Floyd Turner
Keller Williams Real Estate-Doylestown
(267) 357-9778
57 Total Sales
-
Anthony Roth

Seller's Agent in 2014
Anthony Roth
RE/MAX
(215) 470-7748
1 in this area
86 Total Sales
-
Denny Joyce
D
Buyer's Agent in 2014
Denny Joyce
RE/MAX
(215) 901-8643
7 Total Sales
Map
Source: Bright MLS
MLS Number: PABU484314
APN: 05-075-304
- 26 Keystone Ln
- 1805 Grieb Ave
- 7105 N Radcliffe St
- 106 Junewood Dr
- 1000 W Front St
- 2230 Edgely Rd
- 1006 W 3rd St
- 202 Foundry St
- 14 Farmbrook Dr
- 628 W 2nd St
- 2321 Edgely Rd
- 90 Cedar Ln Unit 66
- 94 Cedar Ln Unit 68
- 102 Cedar Ln Unit 72
- 55 Cedar Ln Unit 28
- 63 Cedar Ln
- 90 Cedar Ln
- 606 W 2nd St
- 201 W Front St
- 605 W 3rd St
