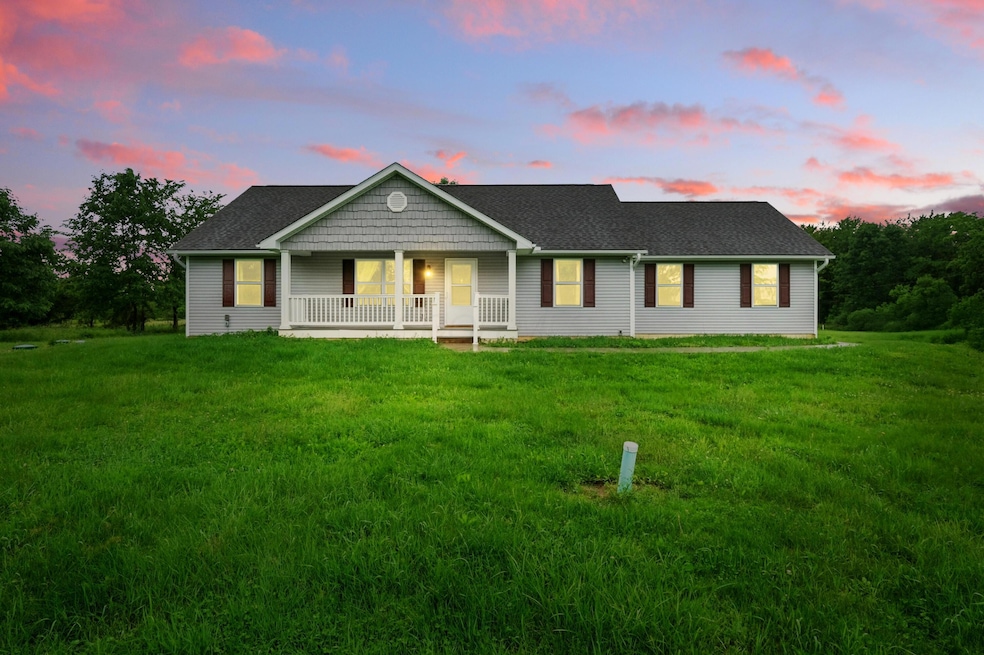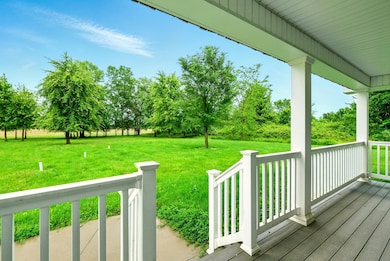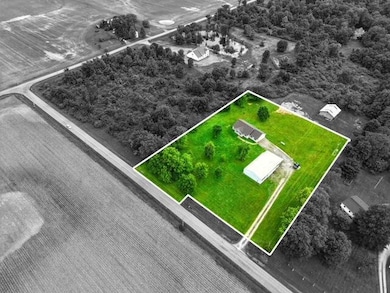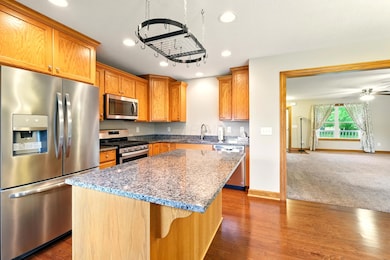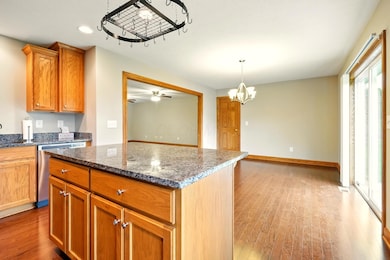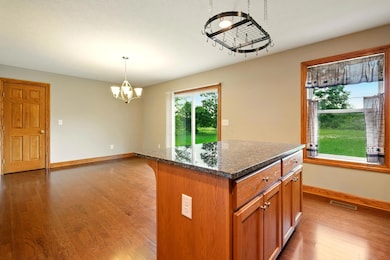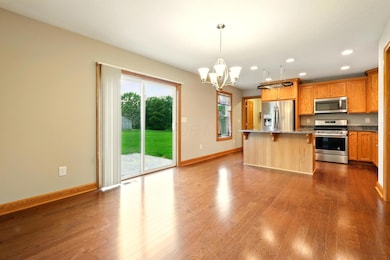
7811 Moody Rd Centerburg, OH 43011
Porter NeighborhoodEstimated payment $3,135/month
Highlights
- 2.64 Acre Lot
- 2 Car Attached Garage
- Ceramic Tile Flooring
- Ranch Style House
- Patio
- Forced Air Heating and Cooling System
About This Home
Charming 3-Bedroom, 2-Bath Ranch on 2.5+ Acres! Discover serene country living in this spacious ranch home featuring an inviting owner's suite for ultimate comfort. The open-concept layout boasts a bright living area, dining and kitchen with ample storage, granite counters and hardwood floors. The two additional bedrooms are perfect for family or guests and share a hallway bath. The full basement has poured walls and provides an open canvas for your future needs. Step outside to enjoy over 2.5 acres of peaceful countryside, offering endless possibilities for gardening, recreation, and relaxation. The 40'x64' outbuilding provides abundant space for storage, a workshop, or hobby use. Don't miss this rare blend of privacy, functionality, and rural charm. Generac generator runs most of the house during a power outage.
Home Details
Home Type
- Single Family
Est. Annual Taxes
- $4,128
Year Built
- Built in 2018
Lot Details
- 2.64 Acre Lot
Parking
- 2 Car Attached Garage
Home Design
- Ranch Style House
- Vinyl Siding
Interior Spaces
- 1,564 Sq Ft Home
- Insulated Windows
- Laundry on main level
- Basement
Kitchen
- Gas Range
- Dishwasher
Flooring
- Carpet
- Ceramic Tile
Bedrooms and Bathrooms
- 3 Main Level Bedrooms
- 2 Full Bathrooms
Outdoor Features
- Patio
- Outbuilding
Utilities
- Forced Air Heating and Cooling System
- Heating System Uses Propane
- Well
- Private Sewer
Listing and Financial Details
- Assessor Parcel Number 516-400-01-010-000
Map
Home Values in the Area
Average Home Value in this Area
Tax History
| Year | Tax Paid | Tax Assessment Tax Assessment Total Assessment is a certain percentage of the fair market value that is determined by local assessors to be the total taxable value of land and additions on the property. | Land | Improvement |
|---|---|---|---|---|
| 2024 | $4,128 | $138,330 | $28,950 | $109,380 |
| 2023 | $4,155 | $138,330 | $28,950 | $109,380 |
| 2022 | $3,376 | $100,280 | $19,570 | $80,710 |
| 2021 | $3,241 | $100,280 | $19,570 | $80,710 |
| 2020 | $3,244 | $100,280 | $19,570 | $80,710 |
| 2019 | $3,082 | $91,910 | $15,050 | $76,860 |
| 2018 | $770 | $20,240 | $15,930 | $4,310 |
| 2017 | $755 | $17,230 | $12,920 | $4,310 |
| 2016 | $670 | $17,230 | $12,920 | $4,310 |
| 2015 | $634 | $17,230 | $12,920 | $4,310 |
| 2014 | $645 | $17,230 | $12,920 | $4,310 |
| 2013 | $419 | $10,820 | $6,510 | $4,310 |
Property History
| Date | Event | Price | Change | Sq Ft Price |
|---|---|---|---|---|
| 06/10/2025 06/10/25 | For Sale | $499,500 | -- | $319 / Sq Ft |
Purchase History
| Date | Type | Sale Price | Title Company |
|---|---|---|---|
| Quit Claim Deed | -- | -- | |
| Fiduciary Deed | -- | Norris James R | |
| Deed | -- | -- | |
| Fiduciary Deed | -- | Acs Title & Closing |
Mortgage History
| Date | Status | Loan Amount | Loan Type |
|---|---|---|---|
| Previous Owner | $100,725 | No Value Available | |
| Previous Owner | -- | No Value Available |
Similar Homes in Centerburg, OH
Source: Columbus and Central Ohio Regional MLS
MLS Number: 225020767
APN: 516-400-01-010-000
- 1001 Eckard Rd
- 1108 Rich Hill Rd
- 7482 Condit Rd
- 7277 Condit Rd
- 2210 Rich Hill Rd
- Lot#5 Rich Hill Rd
- Lot#4 Rich Hill Rd
- Lot#3 Rich Hill Rd
- 4566 Condit Rd
- 14121 Perfect Rd
- 13481 Ulery Rd
- 3205 Wilson Rd
- 3185 Wilson Rd
- 14110 Perfect Rd
- 5401 Plantation Rd
- 0 Plantation Rd Unit 225008491
- 2584 Barnes Rd
- 1341 Goldwell Dr
- 7151 County 199 Rd
- 87 S Preston St
