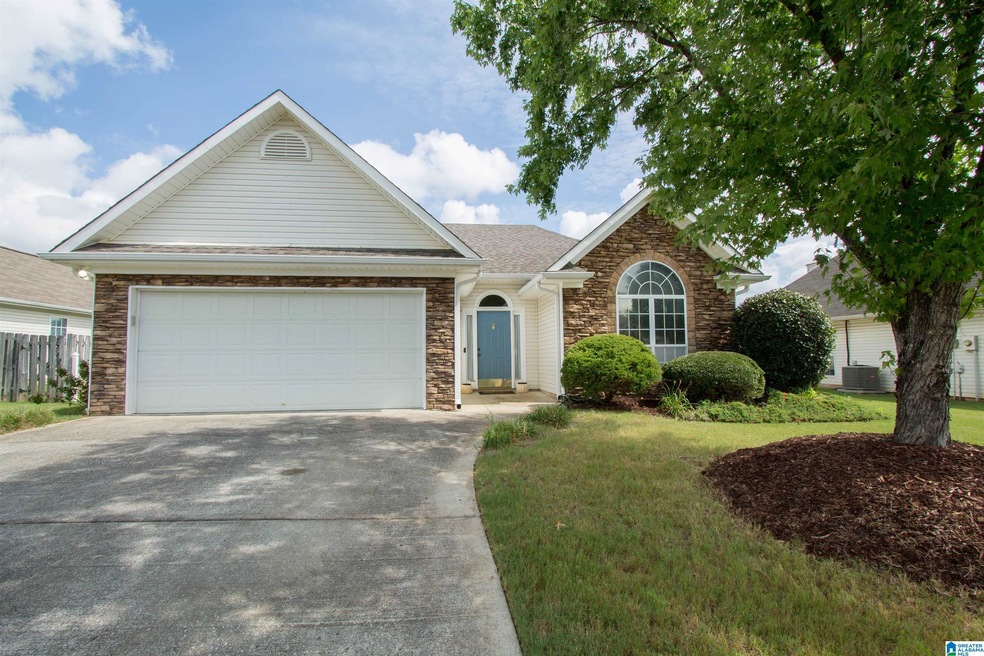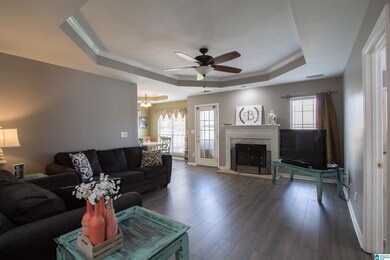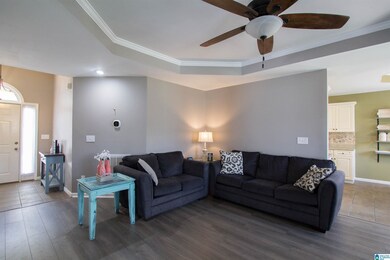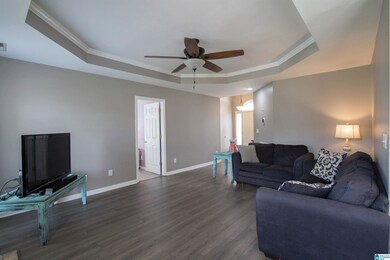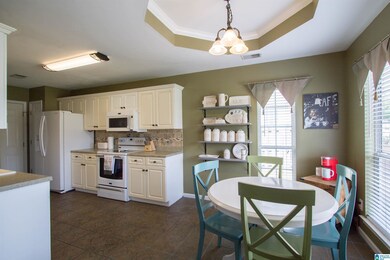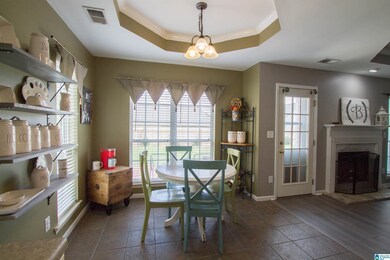
7811 Wellwood Cir Helena, AL 35080
Estimated Value: $246,000 - $263,000
Highlights
- Attic
- Fenced Yard
- Laundry Room
- Helena Elementary School Rated 10
- Walk-In Closet
- Tile Flooring
About This Home
As of August 2022Coming Soon in Helena!! Don't miss this one. You will love the main-level living and easy maintenance! 3 bedrooms, 2 full baths, very spacious living room opens to the kitchen. Two-car garage, fenced-in backyard with a lovely patio. New flooring, new roof in 2019, and new HVAC unit. More info and pictures to come!
Home Details
Home Type
- Single Family
Est. Annual Taxes
- $865
Year Built
- Built in 1998
Lot Details
- 6,534 Sq Ft Lot
- Fenced Yard
Parking
- 2 Car Garage
- Front Facing Garage
- Driveway
Home Design
- Brick Exterior Construction
- Slab Foundation
- Vinyl Siding
Interior Spaces
- 1,234 Sq Ft Home
- 1-Story Property
- Smooth Ceilings
- Wood Burning Fireplace
- Marble Fireplace
- Window Treatments
- Living Room with Fireplace
- Pull Down Stairs to Attic
Kitchen
- Electric Oven
- Stove
- Built-In Microwave
- Dishwasher
- Laminate Countertops
Flooring
- Carpet
- Laminate
- Tile
Bedrooms and Bathrooms
- 3 Bedrooms
- Walk-In Closet
- 2 Full Bathrooms
- Bathtub and Shower Combination in Primary Bathroom
Laundry
- Laundry Room
- Laundry on main level
- Washer and Electric Dryer Hookup
Schools
- Helena Elementary And Middle School
- Helena High School
Utilities
- Central Heating
- Underground Utilities
- Electric Water Heater
Community Details
- $10 Other Monthly Fees
Listing and Financial Details
- Visit Down Payment Resource Website
- Assessor Parcel Number 13-5-22-3-003-004.000
Ownership History
Purchase Details
Home Financials for this Owner
Home Financials are based on the most recent Mortgage that was taken out on this home.Purchase Details
Home Financials for this Owner
Home Financials are based on the most recent Mortgage that was taken out on this home.Purchase Details
Home Financials for this Owner
Home Financials are based on the most recent Mortgage that was taken out on this home.Purchase Details
Home Financials for this Owner
Home Financials are based on the most recent Mortgage that was taken out on this home.Similar Homes in Helena, AL
Home Values in the Area
Average Home Value in this Area
Purchase History
| Date | Buyer | Sale Price | Title Company |
|---|---|---|---|
| Fountainhead Capita Llc | $255,000 | None Listed On Document | |
| Balch Ii Andrew G | $165,000 | None Available | |
| Pappas John T | $118,750 | -- | |
| Ragland Shane | $110,500 | -- |
Mortgage History
| Date | Status | Borrower | Loan Amount |
|---|---|---|---|
| Open | Fountainhead Capita Llc | $258,000 | |
| Previous Owner | Balch Ii Andrew G | $150,000 | |
| Previous Owner | Pappas Misty K | $117,362 | |
| Previous Owner | Pappas John T | $130,000 | |
| Previous Owner | Pappas John T | $23,100 | |
| Previous Owner | Pappas John T | $10,000 | |
| Previous Owner | Pappas John T | $106,650 | |
| Previous Owner | Ragland Shane | $93,000 | |
| Previous Owner | R Wilkins Construction Inc | $89,000 |
Property History
| Date | Event | Price | Change | Sq Ft Price |
|---|---|---|---|---|
| 08/05/2022 08/05/22 | Sold | $255,000 | +6.3% | $207 / Sq Ft |
| 07/08/2022 07/08/22 | For Sale | $239,900 | +45.4% | $194 / Sq Ft |
| 05/31/2017 05/31/17 | Sold | $165,000 | -1.5% | $134 / Sq Ft |
| 04/18/2017 04/18/17 | Pending | -- | -- | -- |
| 04/07/2017 04/07/17 | For Sale | $167,500 | -- | $136 / Sq Ft |
Tax History Compared to Growth
Tax History
| Year | Tax Paid | Tax Assessment Tax Assessment Total Assessment is a certain percentage of the fair market value that is determined by local assessors to be the total taxable value of land and additions on the property. | Land | Improvement |
|---|---|---|---|---|
| 2024 | $2,515 | $51,320 | $0 | $0 |
| 2023 | $2,381 | $48,600 | $0 | $0 |
| 2022 | $990 | $20,200 | $0 | $0 |
| 2021 | $865 | $17,660 | $0 | $0 |
| 2020 | $820 | $16,740 | $0 | $0 |
| 2019 | $785 | $16,020 | $0 | $0 |
| 2017 | $608 | $13,240 | $0 | $0 |
| 2015 | $587 | $12,820 | $0 | $0 |
| 2014 | $573 | $12,540 | $0 | $0 |
Agents Affiliated with this Home
-
Mallory Chambers
M
Seller's Agent in 2022
Mallory Chambers
RealtySouth
(205) 441-0472
10 in this area
47 Total Sales
-
Annette Carra

Buyer's Agent in 2022
Annette Carra
Platinum Realty
(205) 253-3577
8 in this area
38 Total Sales
-
Carl Davis

Seller's Agent in 2017
Carl Davis
All Star Realty
(205) 563-2321
5 in this area
105 Total Sales
-

Buyer's Agent in 2017
Colby Burk
Mark Spain
(205) 807-4139
Map
Source: Greater Alabama MLS
MLS Number: 1325483
APN: 13-5-22-3-003-004-000
- 7715 Wyndham Cir
- 0 Wyndham Pkwy
- 9011 Brookline Ln
- 2032 Ashley Brook Way
- 8365 Wynwood Cir
- 5225 Wade St
- 5242 Roy Dr
- 1720 Fieldstone Cir
- 1914 Highway 58
- 2844 Helena Rd
- 2325 Kala St
- 231 Hickory Point Ln
- 1008 Stony Hollow Cir
- 617 Windmill Cir
- 2234 Pup Run
- 109 Loyola Cir
- 306 Saint Charles Way
- 111 Loyola Cir
- 113 Loyola Cir
- 3048 Bowron Rd
- 7811 Wellwood Cir
- 7809 Wellwood Cir
- 7813 Wellwood Cir
- 7710 Wyndham Cir
- 7712 Wyndham Cir
- 7708 Wyndham Cir
- 7807 Wellwood Cir
- 7815 Wellwood Cir
- 7812 Wellwood Cir
- 7706 Wyndham Cir
- 7810 Wellwood Cir
- 7806 Wellwood Cir
- 7714 Wyndham Cir
- 7814 Wellwood Cir
- 7805 Wellwood Cir
- 7808 Wellwood Cir
- 7704 Wyndham Cir
- 7716 Wyndham Cir
- 7817 Wellwood Cir
- 7803 Wellwood Cir
