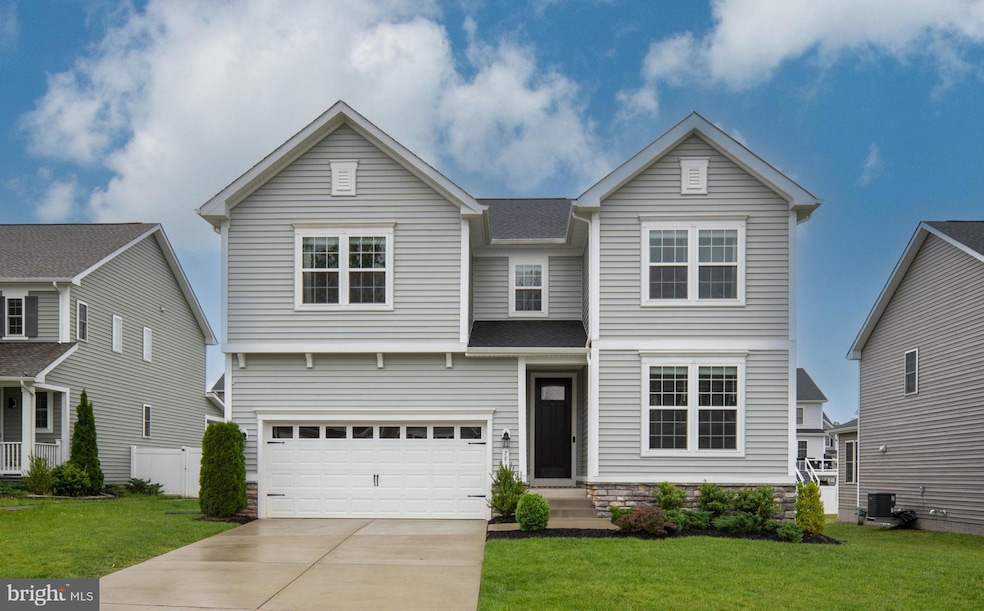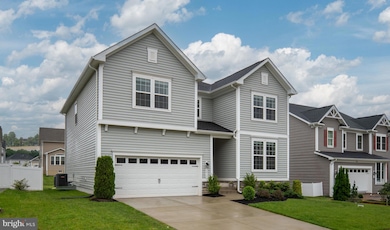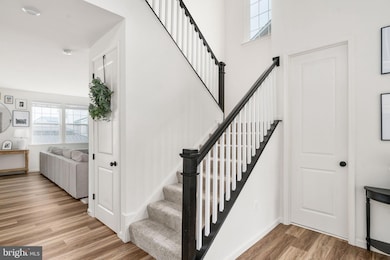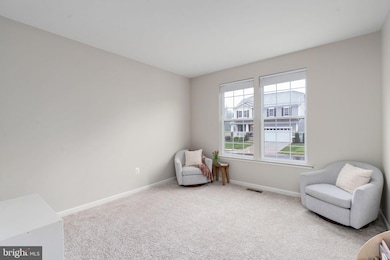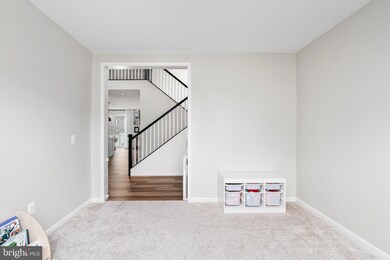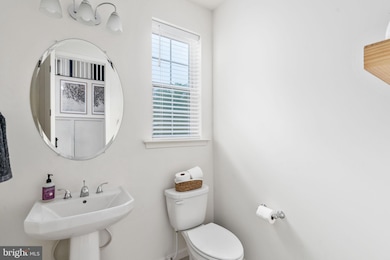
7812 Bexley Ln Spotsylvania, VA 22551
Spotsylvania Courthouse NeighborhoodEstimated payment $3,455/month
Highlights
- Fitness Center
- Open Floorplan
- Loft
- Eat-In Gourmet Kitchen
- Colonial Architecture
- Mud Room
About This Home
!!! WELCOME HOME !!! MODERNITY AND ELEGANCE COLLIDE IN THIS BEAUTIFUL 3 BED, 2.5 BATH HOME, COMING IN AT JUST UNDER 4,000 SQFT! ENTER INTO A BREATHTAKING 2 STORY FOYER, LEADING TO YOUR WIDE OPEN FLOOR PLAN THAT IS SUITED FOR ANY OF YOUR GATHERINGS OR ENTERTAINING. YOUR MAIN LEVEL WILL FEATURE BEAUTIFUL LUXURY VINYL PLANK FLOORING, 9' CEILINGS, RECESSED LIGHTING, GORMET KITCHEN W/ GLEAMING QUARTZ COUNTERS, 4 SEATER ISLAND, DOUBLE OVEN, 5 BURNER COOKTOP, BUILT IN MICROWAVE, TASTEFUL BACKSPLASH & BOARD AND BATTEN ACCENT WALLS, WALK IN PANTRY, COFFEE NOOK W/ FLOATING SHELVES AND WINE FRIDGE, AND A LOVELY FRONT ROOM FOR YOUR HOME OFFICE, PLAY ROOM, OR FORMAL LIVING ROOM! UPSTAIRS YOU WILL FIND A WONDERFUL FLOWING LAYOUT WITH LARGE LAUNDRY ROOM SUITABLE FOR FOLDING STATIONS OR UTILITY SINK, LARGE OPEN LOFT, 2 HUGE SECONDARY BEDROOMS W/ WALK IN CLOSETS, AND FINALLY A BEAUTIFUL PRIMARY SUITE THAT FEATURES QUARTZ COUNTERS, COMFORT HEIGHT VANITIES, LUXURY SHOWER W/ FRAMELESS SHOWER DOOR, DESIGNATED LINEN CLOSET AND INCREDIBLY SIZED WALK IN CLOSET! THIS HOMES BASEMENT OFFERS 9' CEILINGS, AND EGRESS WINDOW FOR ANY NEEDED BEDROOM EXPANSION IN THE FUTURE. DON'T FORGET ABOUT THE AMAZING 900 SQFT STAMPED CONCRETE PATIO SPANNING ENTIRE LENGTH OF THE HOME - THIS INCLUDES PERGOLA COVERING, AND TREX LANDING LEADING DOWN TO PATIO - SAVING SO MUCH TIME MAINTAINING AND SPENDING MORE TIME ENJOYING! LOCATED IN THE HIGHLY SOUGHT-AFTER KESWICK COMMUNITY, WITH A MULTITUDE OF AMENITIES RANGING FROM 2 PLAYGROUNDS, TENNIS/ PICKLEBALL COURTS, BASEBALL FIELDS, SOCCER FIELDS, COMMUNITY SWIMMING POOL, CLUBHOUSE WITH FULL KITCHEN, GYM & GAME ROOM, WALKING & BIKING TRAILS, PICNIC AREAS & MORE TO LOOK FORWARD TO! CALL TODAY, AND SEE WHAT THIS BEAUTIFUL CORONADO MODEL IN KESWICK HAS IN STORE FOR YOU!!
Last Listed By
Burrell and Associates Realty East Coast Group Inc Listed on: 05/14/2025
Home Details
Home Type
- Single Family
Est. Annual Taxes
- $3,902
Year Built
- Built in 2021
Lot Details
- 8,450 Sq Ft Lot
- Property is in excellent condition
- Property is zoned R1
HOA Fees
- $105 Monthly HOA Fees
Parking
- 2 Car Direct Access Garage
- 4 Driveway Spaces
- Front Facing Garage
- Garage Door Opener
Home Design
- Colonial Architecture
- Brick Foundation
- Architectural Shingle Roof
- Vinyl Siding
Interior Spaces
- Property has 3 Levels
- Open Floorplan
- Ceiling height of 9 feet or more
- Ceiling Fan
- Recessed Lighting
- Double Pane Windows
- Vinyl Clad Windows
- Window Treatments
- Mud Room
- Entrance Foyer
- Family Room
- Sitting Room
- Combination Kitchen and Dining Room
- Loft
Kitchen
- Eat-In Gourmet Kitchen
- Built-In Double Oven
- Gas Oven or Range
- Built-In Microwave
- Dishwasher
- Stainless Steel Appliances
- Kitchen Island
- Upgraded Countertops
- Disposal
Flooring
- Carpet
- Ceramic Tile
- Luxury Vinyl Plank Tile
Bedrooms and Bathrooms
- 3 Bedrooms
- En-Suite Primary Bedroom
- En-Suite Bathroom
- Walk-In Closet
- Walk-in Shower
Laundry
- Laundry Room
- Laundry on upper level
Unfinished Basement
- Interior Basement Entry
- Natural lighting in basement
Outdoor Features
- Patio
- Porch
Schools
- Spotsylvania Middle School
- Spotsylvania High School
Utilities
- Central Air
- Heat Pump System
- Metered Propane
- Propane Water Heater
Listing and Financial Details
- Tax Lot 110
- Assessor Parcel Number 47F2-110-
Community Details
Overview
- $150 Capital Contribution Fee
- Association fees include common area maintenance, pool(s), recreation facility, reserve funds, road maintenance
- Keswick Subdivision
Amenities
- Picnic Area
- Common Area
- Meeting Room
Recreation
- Tennis Courts
- Baseball Field
- Soccer Field
- Community Playground
- Fitness Center
- Community Pool
- Pool Membership Available
- Jogging Path
- Bike Trail
Map
Home Values in the Area
Average Home Value in this Area
Tax History
| Year | Tax Paid | Tax Assessment Tax Assessment Total Assessment is a certain percentage of the fair market value that is determined by local assessors to be the total taxable value of land and additions on the property. | Land | Improvement |
|---|---|---|---|---|
| 2024 | $3,902 | $531,400 | $135,000 | $396,400 |
| 2023 | $3,621 | $469,200 | $125,000 | $344,200 |
| 2022 | $3,461 | $469,200 | $125,000 | $344,200 |
| 2021 | $890 | $110,000 | $110,000 | $0 |
Property History
| Date | Event | Price | Change | Sq Ft Price |
|---|---|---|---|---|
| 05/14/2025 05/14/25 | For Sale | $570,000 | -- | $211 / Sq Ft |
Purchase History
| Date | Type | Sale Price | Title Company |
|---|---|---|---|
| Special Warranty Deed | $407,853 | Fidelity National Title |
Mortgage History
| Date | Status | Loan Amount | Loan Type |
|---|---|---|---|
| Open | $395,617 | New Conventional |
Similar Homes in the area
Source: Bright MLS
MLS Number: VASP2032984
APN: 47F-2-110
