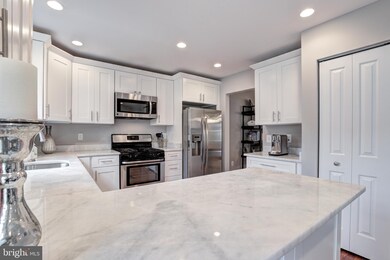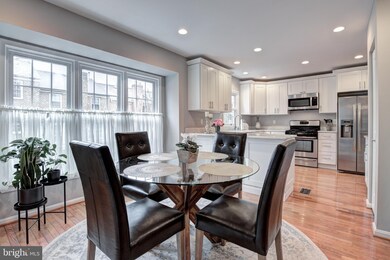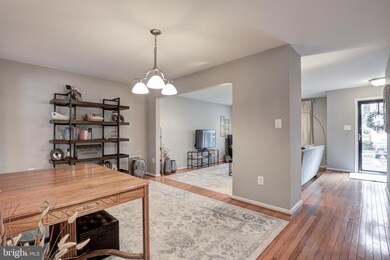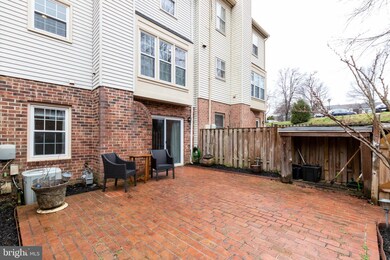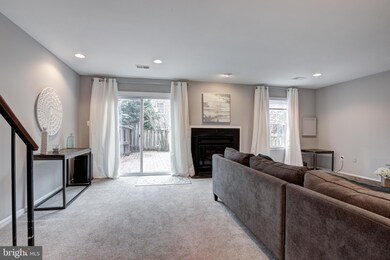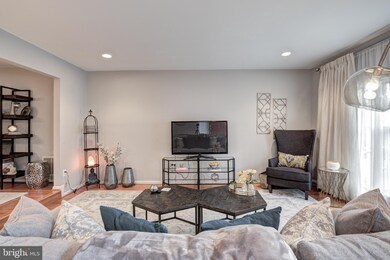
7812 Butterfield Ln Annandale, VA 22003
Highlights
- Gourmet Kitchen
- Traditional Floor Plan
- 1 Fireplace
- Colonial Architecture
- Wood Flooring
- Den
About This Home
As of May 2025Fall in love with this gorgeous townhome featuring tasteful upgrades and modern touches.Gleaming hardwood floors stretch throughout the main level.Your inner chef will rejoice in the updated kitchen with granite counters, white cabinets, stainless steel appliances, and more.Upper level is home to 3 spacious bedrooms, including the master suite which boasts a beautifully updated bathroom and walk-in closet.Finished walkout lower level offers a large bonus bedroom or study, a full bathroom, kitchenette, and family room with sliding doors to the back patio.Incredible inside the beltway location is close to shopping, major commuter routes, and much more!
Townhouse Details
Home Type
- Townhome
Est. Annual Taxes
- $5,229
Year Built
- Built in 1983
Lot Details
- 1,700 Sq Ft Lot
- Landscaped
- Back Yard
- Property is in very good condition
HOA Fees
- $113 Monthly HOA Fees
Home Design
- Colonial Architecture
- Brick Exterior Construction
Interior Spaces
- Property has 3 Levels
- Traditional Floor Plan
- 1 Fireplace
- Sliding Doors
- Family Room
- Living Room
- Dining Room
- Den
- Dryer
Kitchen
- Gourmet Kitchen
- Breakfast Room
- Stove
- Ice Maker
- Dishwasher
- Stainless Steel Appliances
- Disposal
Flooring
- Wood
- Carpet
- Ceramic Tile
Bedrooms and Bathrooms
- 3 Bedrooms
- En-Suite Primary Bedroom
- En-Suite Bathroom
Improved Basement
- Connecting Stairway
- Natural lighting in basement
Parking
- Parking Lot
- 2 Assigned Parking Spaces
Outdoor Features
- Patio
Schools
- Woodburn Elementary School
- Jackson Middle School
- Falls Church High School
Utilities
- Forced Air Heating and Cooling System
- Natural Gas Water Heater
Community Details
- Lafayette Village Subdivision
Listing and Financial Details
- Tax Lot 116A
- Assessor Parcel Number 0594 18 0116A
Ownership History
Purchase Details
Home Financials for this Owner
Home Financials are based on the most recent Mortgage that was taken out on this home.Purchase Details
Home Financials for this Owner
Home Financials are based on the most recent Mortgage that was taken out on this home.Purchase Details
Home Financials for this Owner
Home Financials are based on the most recent Mortgage that was taken out on this home.Purchase Details
Home Financials for this Owner
Home Financials are based on the most recent Mortgage that was taken out on this home.Purchase Details
Home Financials for this Owner
Home Financials are based on the most recent Mortgage that was taken out on this home.Purchase Details
Home Financials for this Owner
Home Financials are based on the most recent Mortgage that was taken out on this home.Map
Similar Homes in the area
Home Values in the Area
Average Home Value in this Area
Purchase History
| Date | Type | Sale Price | Title Company |
|---|---|---|---|
| Deed | $540,000 | Title Resources Guaranty Co | |
| Deed | -- | None Available | |
| Special Warranty Deed | $340,000 | -- | |
| Special Warranty Deed | $340,000 | -- | |
| Warranty Deed | $465,000 | -- | |
| Deed | $276,500 | -- |
Mortgage History
| Date | Status | Loan Amount | Loan Type |
|---|---|---|---|
| Open | $87,700 | Credit Line Revolving | |
| Open | $450,500 | New Conventional | |
| Previous Owner | $393,600 | New Conventional | |
| Previous Owner | $100,000 | Credit Line Revolving | |
| Previous Owner | $329,900 | New Conventional | |
| Previous Owner | $335,200 | FHA | |
| Previous Owner | $337,335 | FHA | |
| Previous Owner | $337,335 | FHA | |
| Previous Owner | $337,335 | FHA | |
| Previous Owner | $348,750 | New Conventional | |
| Previous Owner | $262,600 | No Value Available |
Property History
| Date | Event | Price | Change | Sq Ft Price |
|---|---|---|---|---|
| 05/23/2025 05/23/25 | Sold | $750,000 | +3.4% | $285 / Sq Ft |
| 04/28/2025 04/28/25 | Pending | -- | -- | -- |
| 04/25/2025 04/25/25 | For Sale | $725,000 | +34.3% | $275 / Sq Ft |
| 03/27/2020 03/27/20 | Sold | $540,000 | +7.0% | $209 / Sq Ft |
| 02/27/2020 02/27/20 | For Sale | $504,888 | 0.0% | $196 / Sq Ft |
| 10/01/2016 10/01/16 | Rented | $2,650 | 0.0% | -- |
| 09/15/2016 09/15/16 | Under Contract | -- | -- | -- |
| 09/01/2016 09/01/16 | For Rent | $2,650 | -- | -- |
Tax History
| Year | Tax Paid | Tax Assessment Tax Assessment Total Assessment is a certain percentage of the fair market value that is determined by local assessors to be the total taxable value of land and additions on the property. | Land | Improvement |
|---|---|---|---|---|
| 2024 | $7,107 | $613,480 | $180,000 | $433,480 |
| 2023 | $6,720 | $595,480 | $175,000 | $420,480 |
| 2022 | $6,321 | $552,800 | $160,000 | $392,800 |
| 2021 | $6,057 | $516,110 | $155,000 | $361,110 |
| 2020 | $5,348 | $451,900 | $150,000 | $301,900 |
| 2019 | $5,230 | $441,900 | $140,000 | $301,900 |
| 2018 | $5,082 | $441,900 | $140,000 | $301,900 |
| 2017 | $4,880 | $420,290 | $130,000 | $290,290 |
| 2016 | $4,869 | $420,290 | $130,000 | $290,290 |
| 2015 | $4,690 | $420,290 | $130,000 | $290,290 |
| 2014 | $4,523 | $406,240 | $130,000 | $276,240 |
Source: Bright MLS
MLS Number: VAFX1113822
APN: 0594-18-0116A
- 4018 Estabrook Dr
- 4011 Hummer Rd
- 7531 Royce Ct
- 3706 Rust Rd
- 7530 Royce Ct
- 3814 Hillcrest Ln
- 4225A Americana Dr Unit 4225A
- 4211 Americana Dr Unit 204
- 3501 Beta Place
- 7764 Donnybrook Ct Unit 207
- 4101 Woodland Rd
- 7806 Rebel Dr
- 3900 Millcreek Dr
- 7752 Donnybrook Ct Unit 212
- 8014 Garlot Dr
- 7820 Antiopi St
- 3619 Hummer Rd
- 8113 Little River Turnpike
- 7716 Lafayette Forest Dr Unit 167
- 7814 Wendy Ridge Ln

