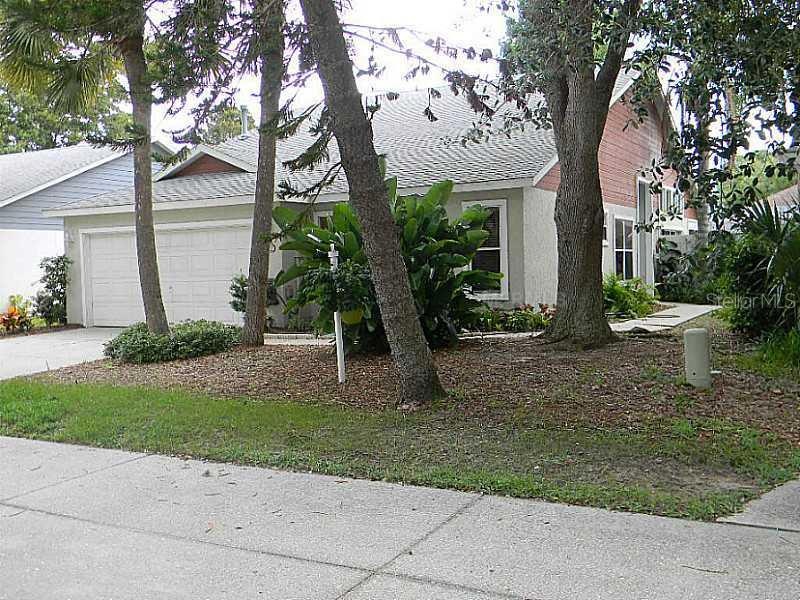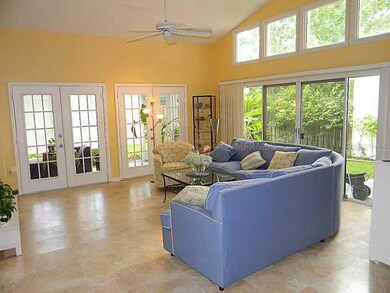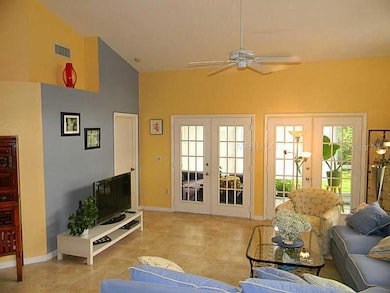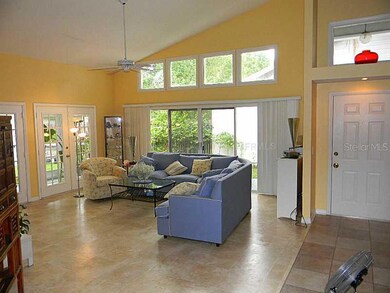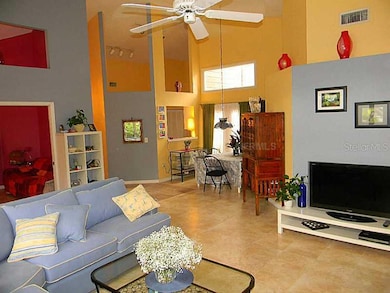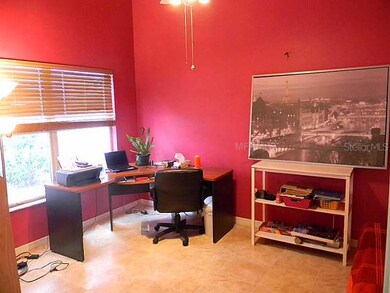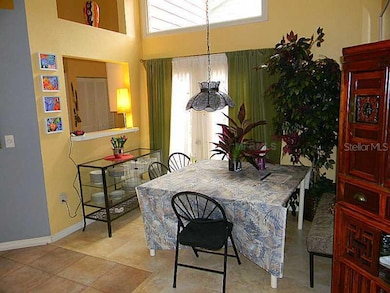
7812 Geneva Ln Sarasota, FL 34243
Highlights
- Spa
- Tennis Courts
- Inside Utility
- Cathedral Ceiling
- 2 Car Attached Garage
- Ceramic Tile Flooring
About This Home
As of October 20192 bedroom, 2 bath with a den. Treetops at North Forty is a popular pet-friendly community with tree lined streets and lovely homes where the resident's amenities include a heated pool, cabana, grill area and tennis courts. This home is an open great room plan with 2 bedrooms, 2 baths and a separate den / office. A small atrium off the kitchen and dinning area is perfect for plant enthusiast. Enjoy the fully fenced/private back yard with hot tub. High vaulted/cathedral ceilings, plant shelves, kitchen with eat-in area & breakfast bar. Two sets of French doors open up to the large screened in lanai. This convenient location is around the corner from shopping, grocery stores and fine dining It's just 15 minutes from downtown Sarasota's Bay front anda short drive to our world class white sand beaches. The low HOA fee includes basic cable, maintenance of all common grounds, community pool and tennis court. Homes like this are in very short supply so don't wait! Call today before it's gone too.
Last Agent to Sell the Property
WHITE SANDS REALTY GROUP FL License #3252584 Listed on: 08/11/2013

Home Details
Home Type
- Single Family
Est. Annual Taxes
- $1,855
Year Built
- Built in 1990
Lot Details
- 5,184 Sq Ft Lot
- Property is zoned PDR/WP
HOA Fees
- $112 Monthly HOA Fees
Parking
- 2 Car Attached Garage
Home Design
- Slab Foundation
- Shingle Roof
- Block Exterior
Interior Spaces
- 1,533 Sq Ft Home
- Cathedral Ceiling
- Ceiling Fan
- Blinds
- Inside Utility
- Ceramic Tile Flooring
- Fire and Smoke Detector
Kitchen
- Range with Range Hood
- Dishwasher
- Disposal
Bedrooms and Bathrooms
- 2 Bedrooms
- 2 Full Bathrooms
Laundry
- Dryer
- Washer
Pool
- Spa
Utilities
- Central Air
- Heating System Uses Natural Gas
- Gas Water Heater
- Cable TV Available
Listing and Financial Details
- Down Payment Assistance Available
- Visit Down Payment Resource Website
- Tax Lot 60
- Assessor Parcel Number 2042503355
Community Details
Overview
- Association fees include cable TV, community pool, recreational facilities
- C And S Management Janice 941 758 9454 Ext 116 Association
- Treetops At North Forty St Charles Land Condo Subdivision
- Association Owns Recreation Facilities
- The community has rules related to deed restrictions
Recreation
- Tennis Courts
- Community Pool
Ownership History
Purchase Details
Home Financials for this Owner
Home Financials are based on the most recent Mortgage that was taken out on this home.Purchase Details
Home Financials for this Owner
Home Financials are based on the most recent Mortgage that was taken out on this home.Purchase Details
Purchase Details
Purchase Details
Purchase Details
Home Financials for this Owner
Home Financials are based on the most recent Mortgage that was taken out on this home.Purchase Details
Home Financials for this Owner
Home Financials are based on the most recent Mortgage that was taken out on this home.Purchase Details
Home Financials for this Owner
Home Financials are based on the most recent Mortgage that was taken out on this home.Similar Homes in Sarasota, FL
Home Values in the Area
Average Home Value in this Area
Purchase History
| Date | Type | Sale Price | Title Company |
|---|---|---|---|
| Warranty Deed | $239,000 | Attorney | |
| Warranty Deed | $165,000 | Sarasota Title Services Inc | |
| Special Warranty Deed | $127,500 | New House Title | |
| Special Warranty Deed | -- | New House Title | |
| Trustee Deed | -- | Attorney | |
| Interfamily Deed Transfer | $76,100 | Professional Title Services | |
| Warranty Deed | $154,600 | -- | |
| Warranty Deed | $105,000 | -- |
Mortgage History
| Date | Status | Loan Amount | Loan Type |
|---|---|---|---|
| Open | $217,600 | New Conventional | |
| Closed | $191,200 | New Conventional | |
| Previous Owner | $131,000 | New Conventional | |
| Previous Owner | $132,000 | New Conventional | |
| Previous Owner | $240,000 | New Conventional | |
| Previous Owner | $65,000 | Credit Line Revolving | |
| Previous Owner | $148,400 | Purchase Money Mortgage | |
| Previous Owner | $123,680 | Purchase Money Mortgage | |
| Previous Owner | $84,000 | Purchase Money Mortgage | |
| Closed | $21,500 | No Value Available |
Property History
| Date | Event | Price | Change | Sq Ft Price |
|---|---|---|---|---|
| 10/04/2019 10/04/19 | Sold | $239,000 | 0.0% | $156 / Sq Ft |
| 08/30/2019 08/30/19 | Pending | -- | -- | -- |
| 08/28/2019 08/28/19 | For Sale | $239,000 | +44.8% | $156 / Sq Ft |
| 09/27/2013 09/27/13 | Sold | $165,000 | -2.4% | $108 / Sq Ft |
| 08/19/2013 08/19/13 | Pending | -- | -- | -- |
| 08/10/2013 08/10/13 | For Sale | $169,000 | -- | $110 / Sq Ft |
Tax History Compared to Growth
Tax History
| Year | Tax Paid | Tax Assessment Tax Assessment Total Assessment is a certain percentage of the fair market value that is determined by local assessors to be the total taxable value of land and additions on the property. | Land | Improvement |
|---|---|---|---|---|
| 2024 | $2,151 | $170,098 | -- | -- |
| 2023 | $2,104 | $165,144 | $0 | $0 |
| 2022 | $2,034 | $160,334 | $0 | $0 |
| 2021 | $1,935 | $155,664 | $0 | $0 |
| 2020 | $3,417 | $205,804 | $60,000 | $145,804 |
| 2019 | $1,855 | $149,454 | $0 | $0 |
| 2018 | $1,825 | $146,667 | $0 | $0 |
| 2017 | $1,686 | $143,650 | $0 | $0 |
| 2016 | $1,671 | $140,695 | $0 | $0 |
| 2015 | $1,678 | $139,717 | $0 | $0 |
| 2014 | $1,678 | $138,608 | $0 | $0 |
| 2013 | $1,886 | $107,831 | $27,342 | $80,489 |
Agents Affiliated with this Home
-
Justin Buffaloe

Seller's Agent in 2019
Justin Buffaloe
AMY ROBINSON REAL ESTATE LLC
(941) 539-5823
36 Total Sales
-
Sheri Wofford

Buyer's Agent in 2019
Sheri Wofford
BETTER HOMES AND GARDENS REAL ESTATE ATCHLEY PROPE
(941) 809-8366
64 Total Sales
-
John Beiler

Seller's Agent in 2013
John Beiler
WHITE SANDS REALTY GROUP FL
(941) 928-6601
42 Total Sales
-
Joyce Fotis

Buyer's Agent in 2013
Joyce Fotis
WAGNER REALTY
(941) 727-2800
25 Total Sales
Map
Source: Stellar MLS
MLS Number: A3982647
APN: 20425-0335-5
- 7821 Geneva Ln Unit 11
- 4238 MacKay Falls Terrace
- 3910 77th Place E
- 7806 Ontario Street Cir
- 7834 38th Ct E
- 8115 Stirling Falls Cir
- 7720 Tuttle Ave
- 8146 Stirling Falls Cir
- 8047 Victoria Falls Cir
- 3764 Oak Grove Dr
- 4381 Sandner Dr Unit D
- 8079 36th Street Cir E
- 4409 Sandner Dr
- 3715 80th Dr E
- 7727 36th Ln E
- 4346 Rayfield Dr
- 4475 Sandner Dr
- 3706 80th Dr E
- 4477 Sandner Dr
- 3635 80th Dr E
