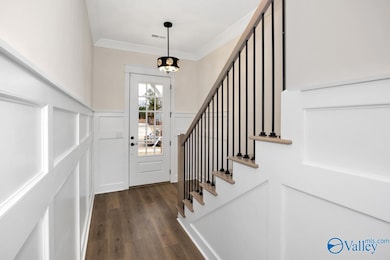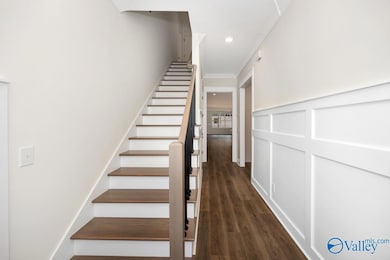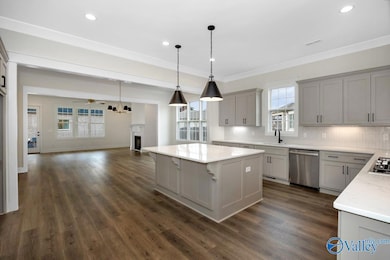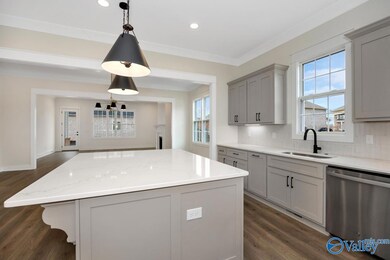7812 Lake Walk Way SE Owens Cross Roads, AL 35763
Estimated payment $4,129/month
Highlights
- Under Construction
- Craftsman Architecture
- Freestanding Bathtub
- Hampton Cove Elementary School Rated A-
- Clubhouse
- Bonus Room
About This Home
Under Construction-**HANNAH PLAN**The Newest WrEn Cottage Plan Showcases Tons of Craftsman Architectural Features on the Front Elevation. Open Concept Design Between Great Room, Dining & Kitchen. The Kitchen Features Generous Amount of Cabinets with Soft Close Drawers & Doors, Large Island for Entertaining, Recessed LED Lighting, Quartz Countertops Throughout, Stainless Appliances, 10' Ceilings & 8' Doors on the First Floor. Oversized Master Tiled Shower, Free Standing Tub, Double Vanities, Solid Shelving in Master & Pantry, Natural Gas Fireplace, Tankless Water Heater, Irrigation, Sod, , 3 Car Garage, Covered Front & Rear Porches for Enjoying the Mountain Views! No Neighbors behind the ho
Home Details
Home Type
- Single Family
Year Built
- Built in 2025 | Under Construction
Lot Details
- 0.26 Acre Lot
- Sprinkler System
HOA Fees
- $54 Monthly HOA Fees
Home Design
- Craftsman Architecture
- Brick Exterior Construction
- Slab Foundation
Interior Spaces
- 3,318 Sq Ft Home
- Property has 2 Levels
- Recessed Lighting
- Gas Log Fireplace
- Great Room
- Dining Room
- Bonus Room
Kitchen
- Gas Cooktop
- Microwave
- Dishwasher
- Disposal
Bedrooms and Bathrooms
- 4 Bedrooms
- Freestanding Bathtub
Parking
- 3 Car Attached Garage
- Side Facing Garage
Outdoor Features
- Covered Patio or Porch
Schools
- Hampton Cove Elementary School
- Huntsville High School
Utilities
- Two cooling system units
- Multiple Heating Units
- Tankless Water Heater
Listing and Financial Details
- Tax Lot 45
Community Details
Overview
- The Meadows HOA
- Built by CASTLEROCK COMMUNITIES ALABAMA,
- The Lakes At The Meadows Subdivision
Amenities
- Common Area
- Clubhouse
Map
Home Values in the Area
Average Home Value in this Area
Property History
| Date | Event | Price | List to Sale | Price per Sq Ft |
|---|---|---|---|---|
| 08/08/2025 08/08/25 | For Sale | $649,900 | -- | $196 / Sq Ft |
Source: ValleyMLS.com
MLS Number: 21896231
- 7815 Lake Walk Way SE
- 7809 Lake Walk Way SE
- 7806 Lake Walk Way SE
- 7804 Lake Walk Way SE
- 6130 Abner Branch Blvd SE
- 6132 Abner Branch Blvd SE
- 7913 Autumn Glen Dr SE
- 7918 Autumn Glen Dr SE
- 7805 Bingley Glen Ct
- 7807 Bingley Glen Ct
- 7809 Bingley Glen Ct
- 8014 Goose Ridge Dr SE
- 8197 Goose Ridge Dr SE
- 7500 Speckle Belly Blvd SE
- 7502 Speckle Belly Blvd SE
- 8068 Goose Ridge Dr
- 8123 Goose Ridge Dr SE
- 7504 Speckle Belly Blvd SE
- 7510 Speckle Belly Blvd SE
- 7510 Speckle Belly Blvd
- 6522 Oak Mdw Dr SE
- 7235 Us-431
- 6128 Pembrook Pond Place SE
- 7012 Derby Dr SE
- 1189 Cave Spring Rd
- 530 Wade Rd SE
- 112 Vulcan St
- 4808 Carrington Blvd SE
- 3002 Brook Park Dr SE
- 7419 Flint Crossing Cir SE
- 5031 Valley Cove Dr SE
- 5002 Blakemore Dr SE
- 388 Wade Rd SE
- 4955 Montauk Trail SE
- 113 Rich Ln
- 4816 Brownston Ct SE
- 4702 Carrington Blvd SE
- 4620 Carrington Blvd SE
- 7206 Lathan Dr
- 118 Brockway Ave







