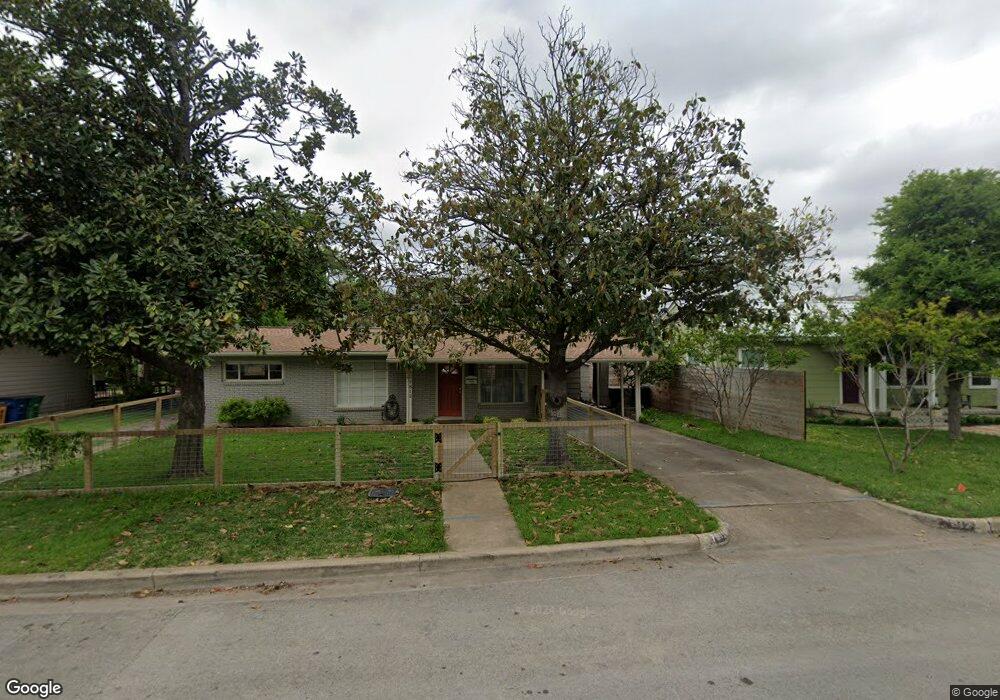7812 Mullen Dr Unit 3 Austin, TX 78757
Crestview Neighborhood
2
Beds
3
Baths
1,102
Sq Ft
3,049
Sq Ft Lot
About This Home
This home is located at 7812 Mullen Dr Unit 3, Austin, TX 78757. 7812 Mullen Dr Unit 3 is a home located in Travis County with nearby schools including Brentwood Elementary School, Lamar Middle School, and McCallum High School.
Create a Home Valuation Report for This Property
The Home Valuation Report is an in-depth analysis detailing your home's value as well as a comparison with similar homes in the area
Home Values in the Area
Average Home Value in this Area
Tax History Compared to Growth
Map
Nearby Homes
- 2001 W Anderson Ln Unit 237
- 2001 W Anderson Ln Unit 240
- 2001 W Anderson Ln Unit 107
- 2001 W Anderson Ln Unit 228
- 2001 W Anderson Ln Unit 110
- 7810 Hardy Dr
- 7604 Mullen Dr
- 1708 Morrow St
- 1812 Aggie Ln
- 7517 Saint Louis St
- 2004 Teakwood Dr
- 7703 Woodrow Ave
- 8102 Shadowood Dr
- 2111 Teakwood Dr
- 7703 Lazy Ln
- 7802 Tisdale Dr
- 2425 Ashdale Dr Unit 28
- 2425 Ashdale Dr Unit 35
- 2425 Ashdale Dr Unit 51
- 1911 Pasadena Dr
- 7812 Mullen Dr
- 7812 Mullen Dr Unit 1
- 7814 Mullen Dr Unit B
- 7814 Mullen Dr
- 7814 Mullen Dr Unit A
- 7813 Mullen Dr
- 7813 Mullen Dr Unit A
- 7813 Mullen Dr Unit B
- 7808 Mullen Dr
- 7815 Hardy Dr
- 7811 Mullen Dr
- 7813 Hardy Dr
- 7815 Mullen Dr
- 7817 Hardy Dr
- 7811 Hardy Dr
- 7809 Mullen Dr
- 7809 Mullen Dr
- 7809 Mullen Dr Unit 2
- 7809 Mullen Dr Unit 1
- 813 Mullen Dr
