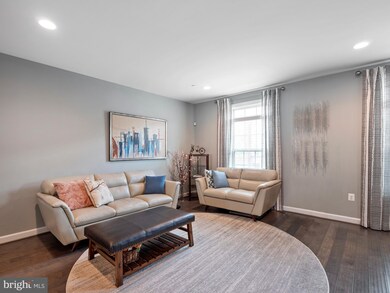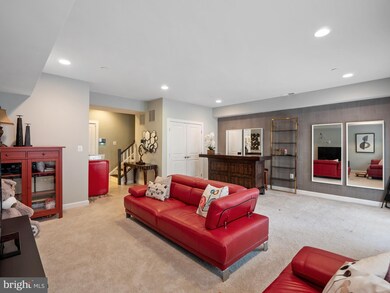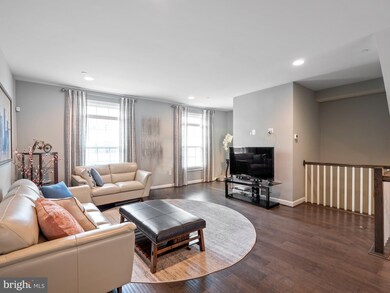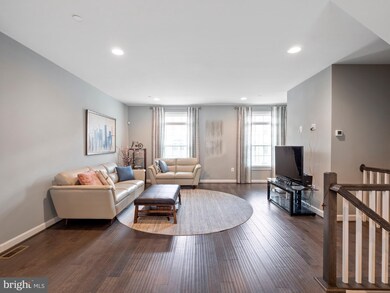
7812 Otterbein Way Hanover, MD 21076
Highlights
- Fitness Center
- Clubhouse
- Wood Flooring
- Colonial Architecture
- Deck
- Attic
About This Home
As of September 2024Located in the coveted Parkside community, steps away from the pool and clubhouse this beautiful; 3 bedroom, 3.5 bath townhome makes you feel like your on vacation year round. Built by NV Homes the offers large open space combined with all the upgraded features that were offered just 3 years ago when the home was built. The lower level gives you the option of turning this space into a fourth bedroom complete with full bath or use it as another entertainment area, office or playroom. The reputable builder spared no expense with solid concrete walls between units for noise reduction. The main living area offers open kitchen with a massive 10' island area perfect for entertaining and lovely dining area. The third level features the large master bedroom with spa like Roman shower with seat. Upgraded fixtures throughout. The 2nd and 3rd bedroom are sizable and spacious with privacy tinted window. You will love coming home to this beautiful retreat everyday.
Last Agent to Sell the Property
Keller Williams Realty License #0225174916 Listed on: 05/06/2021

Townhouse Details
Home Type
- Townhome
Est. Annual Taxes
- $4,774
Year Built
- Built in 2017
Lot Details
- 1,672 Sq Ft Lot
- Back Yard Fenced
- Landscaped
HOA Fees
- $88 Monthly HOA Fees
Parking
- 2 Car Attached Garage
- Garage Door Opener
Home Design
- Colonial Architecture
- Brick Exterior Construction
Interior Spaces
- 2,716 Sq Ft Home
- Property has 3 Levels
- Wet Bar
- Built-In Features
- Ceiling height of 9 feet or more
- Ceiling Fan
- Recessed Lighting
- Family Room Off Kitchen
- Combination Kitchen and Living
- Dining Room
- Wood Flooring
- Finished Basement
- Walk-Out Basement
- Alarm System
- Attic
Kitchen
- Breakfast Area or Nook
- Eat-In Kitchen
- Built-In Oven
- Cooktop
- Built-In Microwave
- Dishwasher
- Kitchen Island
- Upgraded Countertops
- Disposal
Bedrooms and Bathrooms
- 3 Bedrooms
- En-Suite Primary Bedroom
- En-Suite Bathroom
Laundry
- Laundry Room
- Dryer
- Washer
Outdoor Features
- Deck
Schools
- Meade Heights Elementary School
- Macarthur Middle School
- Meade High School
Utilities
- Forced Air Heating and Cooling System
- Tankless Water Heater
Listing and Financial Details
- Tax Lot 43R
- Assessor Parcel Number 020442090245068
Community Details
Overview
- Association fees include lawn maintenance, pool(s), snow removal
- Parkside Residential HOA, Phone Number (301) 924-7355
- Katherine B Eggerl Subdivision
Amenities
- Clubhouse
Recreation
- Community Playground
- Fitness Center
- Community Pool
- Jogging Path
Ownership History
Purchase Details
Home Financials for this Owner
Home Financials are based on the most recent Mortgage that was taken out on this home.Purchase Details
Home Financials for this Owner
Home Financials are based on the most recent Mortgage that was taken out on this home.Purchase Details
Home Financials for this Owner
Home Financials are based on the most recent Mortgage that was taken out on this home.Purchase Details
Purchase Details
Similar Homes in the area
Home Values in the Area
Average Home Value in this Area
Purchase History
| Date | Type | Sale Price | Title Company |
|---|---|---|---|
| Deed | $560,000 | Quantum Title | |
| Deed | $535,000 | Emerald Title & Escrow Inc | |
| Deed | $460,000 | Global Title Services | |
| Deed | $499,990 | None Available | |
| Deed | $765,000 | None Available |
Mortgage History
| Date | Status | Loan Amount | Loan Type |
|---|---|---|---|
| Open | $448,000 | New Conventional | |
| Previous Owner | $322,000 | New Conventional |
Property History
| Date | Event | Price | Change | Sq Ft Price |
|---|---|---|---|---|
| 09/04/2024 09/04/24 | Sold | $560,000 | -3.4% | $206 / Sq Ft |
| 08/07/2024 08/07/24 | Pending | -- | -- | -- |
| 08/05/2024 08/05/24 | Price Changed | $579,990 | -1.3% | $214 / Sq Ft |
| 07/09/2024 07/09/24 | Price Changed | $587,500 | -2.1% | $216 / Sq Ft |
| 06/26/2024 06/26/24 | For Sale | $599,900 | +12.1% | $221 / Sq Ft |
| 06/21/2021 06/21/21 | Sold | $535,000 | 0.0% | $197 / Sq Ft |
| 06/01/2021 06/01/21 | Pending | -- | -- | -- |
| 05/06/2021 05/06/21 | For Sale | $535,000 | +16.3% | $197 / Sq Ft |
| 09/27/2019 09/27/19 | Sold | $460,000 | -1.1% | $169 / Sq Ft |
| 07/23/2019 07/23/19 | Price Changed | $464,999 | -1.0% | $171 / Sq Ft |
| 06/01/2019 06/01/19 | Price Changed | $469,900 | -2.1% | $173 / Sq Ft |
| 04/29/2019 04/29/19 | For Sale | $479,999 | -- | $177 / Sq Ft |
Tax History Compared to Growth
Tax History
| Year | Tax Paid | Tax Assessment Tax Assessment Total Assessment is a certain percentage of the fair market value that is determined by local assessors to be the total taxable value of land and additions on the property. | Land | Improvement |
|---|---|---|---|---|
| 2024 | $5,880 | $495,533 | $0 | $0 |
| 2023 | $5,470 | $461,767 | $0 | $0 |
| 2022 | $4,859 | $428,000 | $135,000 | $293,000 |
| 2021 | $4,820 | $428,000 | $135,000 | $293,000 |
| 2020 | $4,820 | $428,000 | $135,000 | $293,000 |
| 2019 | $4,967 | $441,600 | $140,000 | $301,600 |
| 2018 | $4,376 | $431,600 | $0 | $0 |
| 2017 | $0 | $42,000 | $0 | $0 |
| 2016 | -- | $0 | $0 | $0 |
Agents Affiliated with this Home
-
Matthew Pecker

Seller's Agent in 2024
Matthew Pecker
Berkshire Hathaway HomeServices Homesale Realty
(301) 325-2277
2 in this area
426 Total Sales
-
Un McAdory

Buyer's Agent in 2024
Un McAdory
Realty 1 Maryland, LLC
(410) 300-8643
92 in this area
396 Total Sales
-
Sarah Reynolds

Seller's Agent in 2021
Sarah Reynolds
Keller Williams Realty
(703) 844-3425
18 in this area
3,720 Total Sales
-
Cynthia Kassis

Buyer's Agent in 2021
Cynthia Kassis
Nitro Realty
(301) 252-9949
1 in this area
11 Total Sales
-
Diane Kenworthy

Seller's Agent in 2019
Diane Kenworthy
Creig Northrop Team of Long & Foster
(410) 977-6149
2 in this area
74 Total Sales
-
Jim Shirey

Buyer's Agent in 2019
Jim Shirey
McEnearney Associates
(202) 607-6534
75 Total Sales
Map
Source: Bright MLS
MLS Number: MDAA466764
APN: 04-420-90245068
- 3058 Bretons Ridge Way
- 2930 Middleham Ct
- 7810 Union Hill Dr
- 7719 Duncannon Ln
- 2904 Glendale Ave
- 3466 Jacobs Ford Way
- 7604 Mccarron Ct
- 2660 Richmond Way
- 7921 Mine Run Rd
- 7212 Winding Hills Dr
- 7989 Big Roundtop Rd Unit ARIA
- 2642 Hardaway Cir
- 2643 Hardaway Cir
- 3918 Small Roundtop Rd Unit CADENCE-EOG
- 2727 Amber Crest Rd
- 7554 Newmanstown Dr
- 2542 Debert Cir
- 2707 Amber Crest Rd
- 3934 Small Roundtop Rd Unit CADENCE-EOG
- 3936 Small Roundtop Rd Unit ARIA





