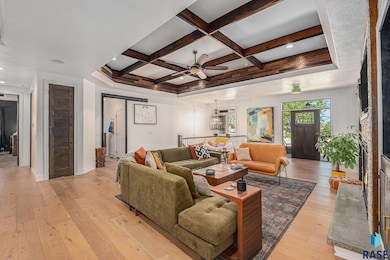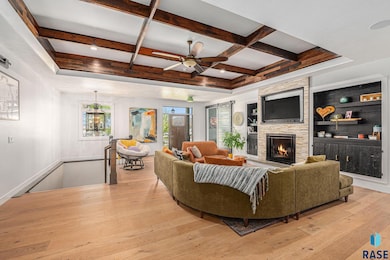7812 S Tuscan Club Cir Sioux Falls, SD 57108
Southwest Sioux Falls NeighborhoodEstimated payment $6,853/month
Highlights
- 0.65 Acre Lot
- Wood Flooring
- Skylights
- Ranch Style House
- Cul-De-Sac
- Ceiling height of 9 feet on the lower level
About This Home
Come check out this well-maintained ranch in a highly sought after exclusive neighborhood on the south side of Sioux Falls! The main floor is open and inviting, perfect for entertaining guests! The main features a split floor plan between the bedrooms that has 10ft tray ceilings with reclaimed barnwood beams. The kitchen has plenty of cabinet space along with a large hidden pantry. The master bedroom features a large walk-in closet with main floor laundry and the bathroom has a soaker tub and 3/4 shower with dual vanities. On the other side of the main floor there are two bedrooms with a Jack & Jill bathroom in the middle and another bedroom/office room. The basement features a large family room, a wet bar and a movie/recreation room. There are also two more large bedrooms and a bathroom, along with a secret playroom behind the wet bar and under the stairs! Going outside from the kitchen there is a covered and screened porch that walks out to a massive backyard. The possibilities are endless with .65 acres of space for all your activities! They don't build homes like these on lots this large anymore! Schedule your showing today at this hidden gem in a highly desired neighborhood! Welcome home to the Tuscan Club Estates!
Home Details
Home Type
- Single Family
Est. Annual Taxes
- $12,867
Year Built
- Built in 2016
Lot Details
- 0.65 Acre Lot
- Cul-De-Sac
- Fenced
- Landscaped
- Irregular Lot
Parking
- 3 Car Attached Garage
- Garage Door Opener
Home Design
- Ranch Style House
- Composition Shingle Roof
- Four Sided Brick Exterior Elevation
- Hardboard
Interior Spaces
- 4,068 Sq Ft Home
- Wired For Sound
- Tray Ceiling
- Ceiling height of 9 feet on the lower level
- Ceiling Fan
- Skylights
- Gas Fireplace
- Fire and Smoke Detector
Kitchen
- Gas Oven or Range
- Dishwasher
- Disposal
Flooring
- Wood
- Carpet
- Ceramic Tile
Bedrooms and Bathrooms
- 6 Bedrooms | 4 Main Level Bedrooms
Laundry
- Laundry Room
- Laundry on main level
- Dryer
Basement
- Basement Fills Entire Space Under The House
- Sump Pump
- Bedroom in Basement
Outdoor Features
- Covered Deck
- Patio
- Porch
Schools
- Harrisburg Explorer Elementary School
- South Middle School - Harrisburg School District 41-2
- Harrisburg High School
Utilities
- Central Heating and Cooling System
- Multiple Water Heaters
- Natural Gas Water Heater
Community Details
- Tuscan Club Estates Subdivision
Listing and Financial Details
- Assessor Parcel Number 281.61.01.009
Map
Home Values in the Area
Average Home Value in this Area
Tax History
| Year | Tax Paid | Tax Assessment Tax Assessment Total Assessment is a certain percentage of the fair market value that is determined by local assessors to be the total taxable value of land and additions on the property. | Land | Improvement |
|---|---|---|---|---|
| 2024 | $12,867 | $683,709 | $59,383 | $624,326 |
| 2023 | $12,799 | $601,192 | $82,111 | $519,081 |
| 2022 | $8,379 | $511,189 | $72,201 | $438,988 |
| 2021 | $8,497 | $402,982 | $72,201 | $330,781 |
| 2020 | $8,761 | $402,414 | $71,634 | $330,780 |
| 2019 | $8,764 | $402,414 | $71,634 | $330,780 |
| 2018 | $8,536 | $402,414 | $0 | $0 |
| 2017 | $8,766 | $401,450 | $0 | $0 |
| 2016 | $1,611 | $62,290 | $0 | $0 |
| 2015 | $747 | $30,000 | $0 | $0 |
| 2014 | $747 | $30,000 | $0 | $0 |
| 2013 | -- | $30,000 | $0 | $0 |
Property History
| Date | Event | Price | List to Sale | Price per Sq Ft |
|---|---|---|---|---|
| 08/06/2025 08/06/25 | For Sale | $1,099,000 | 0.0% | $270 / Sq Ft |
| 07/18/2025 07/18/25 | Pending | -- | -- | -- |
| 05/16/2025 05/16/25 | For Sale | $1,099,000 | -- | $270 / Sq Ft |
Source: REALTOR® Association of the Sioux Empire
MLS Number: 22503702
APN: 281.61.01.009
- 3520 W 91st Place
- 4112 W 92nd St
- 8103 S Brenda Place
- 7717 S Townsley Ave Unit 4
- 7713 S Townsley Ave Unit 5
- 3700 W 93rd St
- 3604 W 93rd St
- 3509 W Hughes Place
- 8111 S Seven Oaks Dr
- 3603 W 93rd St
- 4417 W Delafield Cir
- 7905 S Merrit Place
- 7701 S Townsley Ave Unit 214
- 7701 S Townsley Ave Unit 102
- 7705 S Townsley Ave Unit 8
- 4421 W Delafield Cir
- 3503 W 93rd St
- 3403 -3409 W 93rd St St
- 7446 S Louise Ave Unit 302
- 7446 S Louise Ave Unit 202
- 7700 S Brett Ave
- 3503 W 85th St
- 8200 S Hughes Ave Unit 1
- 7836 S Townsley Ave
- 7401 S Beal Ave
- 7700 S Townsley Ave
- 3120 W Rambler Place
- 7950 S Bergamot Ave
- 6315 S Connie Ave
- 4013 W Mary Jo Place
- 4710 W 71st St
- 2020 W Trevi Place
- 3609 W Ralph Rogers Rd
- 7563 S Grand Arbor Place
- 4313 W 58th St
- 5120 S Rolling Green Ave
- 5109 S Rolling Green Ave
- 5100 S Nevada Ave
- 5107 S Marion Rd
- 4700 S Baha Ave







