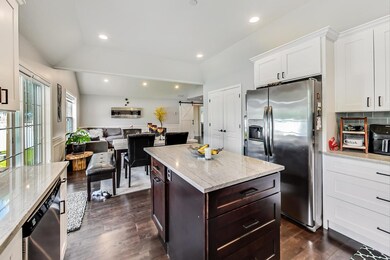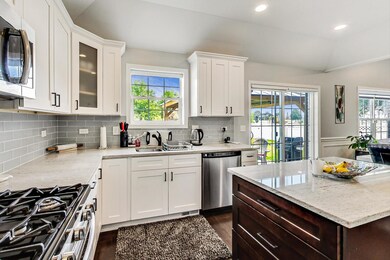
7812 W 73rd St Bridgeview, IL 60455
Highlights
- Vaulted Ceiling
- Ranch Style House
- Whirlpool Bathtub
- Argo Community High School Rated A-
- Wood Flooring
- 1-minute walk to Fedor Memorial Park
About This Home
As of August 2021WOW!!! MUST SEE THIS ABSOLUTELY GORGEUS!!! ONE OF THE HARD TO FIND/ ELEGENT WITH TODAY'S MOST POPULAR UPSCALE FINISHES ONLY 3 YEARS OLD 3 BDR/2BATH ,FULL BASEMENT RANCH. This All Brick Open Floor Plan Ranch Home Has It All. Spacious Living Room with Hardwood Floors, Loads of Cabinet Space, Quartz Counter Tops and Island in the Kitchen. Master Suite with Walk In Closet, Master Bathroom with Whirlpool Tub, Separate Shower, Double Sink Vanity. Vaulted Ceilings Throughout, Recessed Lighting, Huge Basement with 9' Ceilings and Roughed In Plumbing for Bathroom, 2 Car Attached Garage, Concrete Patio. fence around the house, and much. much more Too Much Too List!!! Hurry Before It's Too Late. Must see to appreciate !!!!!!!!!!!!!!!!!!!!!!!.
Last Agent to Sell the Property
RE/MAX 10 License #475122930 Listed on: 07/27/2021

Last Buyer's Agent
Camie Cirrincione
Redfin Corporation License #475161938

Home Details
Home Type
- Single Family
Est. Annual Taxes
- $8,532
Year Built
- Built in 2018
Lot Details
- 9,757 Sq Ft Lot
- Lot Dimensions are 60x133
Parking
- 2 Car Attached Garage
- Garage Door Opener
- Parking Included in Price
Home Design
- Ranch Style House
- Brick Exterior Construction
- Asphalt Roof
- Concrete Perimeter Foundation
Interior Spaces
- 1,800 Sq Ft Home
- Vaulted Ceiling
- Ceiling Fan
- Combination Dining and Living Room
- Wood Flooring
Kitchen
- Range
- Microwave
- Dishwasher
Bedrooms and Bathrooms
- 3 Bedrooms
- 3 Potential Bedrooms
- Bathroom on Main Level
- 2 Full Bathrooms
- Dual Sinks
- Whirlpool Bathtub
- Separate Shower
Laundry
- Laundry on main level
- Dryer
- Washer
Unfinished Basement
- Basement Fills Entire Space Under The House
- Sump Pump
- Rough-In Basement Bathroom
Home Security
- Storm Screens
- Fire Sprinkler System
Outdoor Features
- Patio
Utilities
- Forced Air Heating and Cooling System
- Heating System Uses Natural Gas
- Lake Michigan Water
Listing and Financial Details
- Homeowner Tax Exemptions
Ownership History
Purchase Details
Home Financials for this Owner
Home Financials are based on the most recent Mortgage that was taken out on this home.Purchase Details
Home Financials for this Owner
Home Financials are based on the most recent Mortgage that was taken out on this home.Similar Homes in the area
Home Values in the Area
Average Home Value in this Area
Purchase History
| Date | Type | Sale Price | Title Company |
|---|---|---|---|
| Warranty Deed | $380,000 | Alliance Title Corporation | |
| Warranty Deed | $320,000 | Prairie Title |
Mortgage History
| Date | Status | Loan Amount | Loan Type |
|---|---|---|---|
| Open | $356,000 | New Conventional | |
| Previous Owner | $299,000 | New Conventional | |
| Previous Owner | $295,000 | New Conventional |
Property History
| Date | Event | Price | Change | Sq Ft Price |
|---|---|---|---|---|
| 08/31/2021 08/31/21 | Sold | $380,000 | -2.5% | $211 / Sq Ft |
| 08/05/2021 08/05/21 | Pending | -- | -- | -- |
| 08/04/2021 08/04/21 | For Sale | -- | -- | -- |
| 07/31/2021 07/31/21 | Pending | -- | -- | -- |
| 07/27/2021 07/27/21 | For Sale | $389,900 | +21.8% | $217 / Sq Ft |
| 09/28/2018 09/28/18 | Sold | $320,000 | -3.0% | $188 / Sq Ft |
| 08/16/2018 08/16/18 | Pending | -- | -- | -- |
| 08/10/2018 08/10/18 | For Sale | $330,000 | -- | $194 / Sq Ft |
Tax History Compared to Growth
Tax History
| Year | Tax Paid | Tax Assessment Tax Assessment Total Assessment is a certain percentage of the fair market value that is determined by local assessors to be the total taxable value of land and additions on the property. | Land | Improvement |
|---|---|---|---|---|
| 2024 | $11,732 | $34,001 | $3,605 | $30,396 |
| 2023 | $8,655 | $34,001 | $3,605 | $30,396 |
| 2022 | $8,655 | $21,651 | $3,204 | $18,447 |
| 2021 | $9,268 | $27,368 | $3,204 | $24,164 |
| 2020 | $9,059 | $27,368 | $3,204 | $24,164 |
| 2019 | $9,894 | $27,438 | $3,003 | $24,435 |
| 2018 | $6,530 | $16,581 | $3,003 | $13,578 |
Agents Affiliated with this Home
-

Seller's Agent in 2021
Bernadeta Szczech
RE/MAX
(708) 857-1021
5 in this area
221 Total Sales
-
C
Buyer's Agent in 2021
Camie Cirrincione
Redfin Corporation
-

Seller's Agent in 2018
Jennifer Tapia
First Rate Realty, Inc.
(773) 339-6564
5 in this area
139 Total Sales
Map
Source: Midwest Real Estate Data (MRED)
MLS Number: 11169427
APN: 18-25-103-048-0000
- 7948 74th St
- 7531 S Roberts Rd Unit 2C
- 7447 Beloit Ave
- 6831 S 79th Ave
- 6807 S 79th Ave
- 6825 Garden Ln
- 7719 S Roberts Rd
- 7727 S Roberts Rd
- 7851 Suburban Ln
- 7859 W 78th St
- 7828 Suburban Ln
- 7712 Suburban Ln
- 7254 Terrace Dr Unit 47
- 7530 S Oconto Ave
- 7707 S Oketo Ave
- 7423 Honey Locust Dr Unit 7423
- 7420 Linden Dr Unit 527420
- 7153 W 72nd St
- 7801 Thomas Ave
- 7141 W 72nd St






