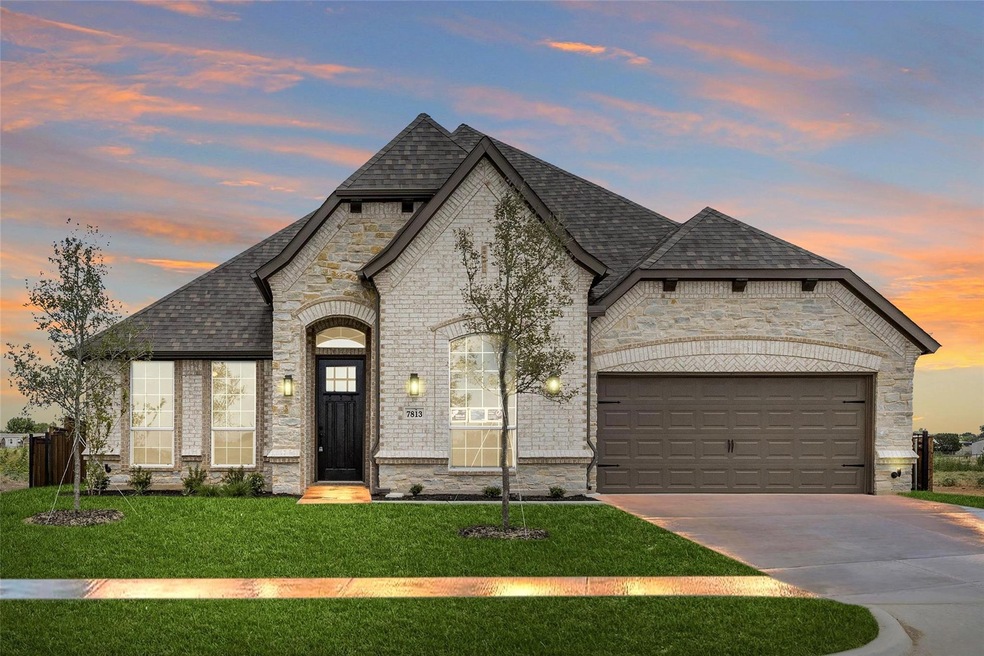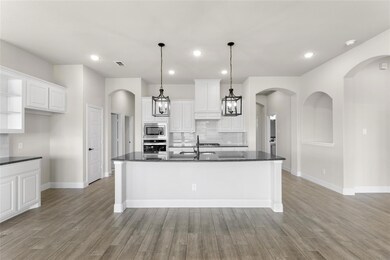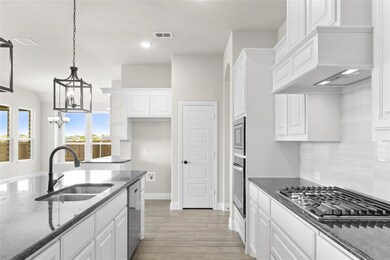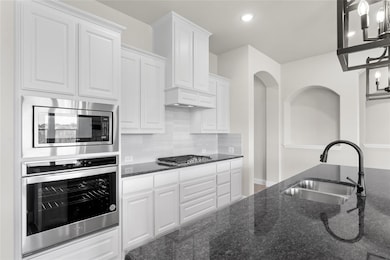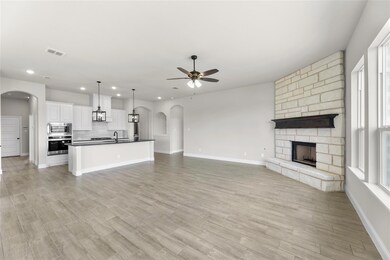
7813 Barley Field St Joshua, TX 76058
Estimated Value: $422,000 - $585,000
Highlights
- New Construction
- Open Floorplan
- Traditional Architecture
- Joshua High School - 9th Grade Campus Rated A-
- Vaulted Ceiling
- Granite Countertops
About This Home
As of April 2024MLS# 20537156 - Built by Antares Homes - Ready Now! ~ Stone to Ceiling Gas Starter Fireplace! Covered Patio! Study with Double Doors! Wood-look Tile Flooring! There are few things more exhilarating than finding a spectacular new home, but this 4 bedroom 2.5 bath layout takes it to the next level! This kitchen is a show stopper and the perfect spot to create culinary masterpieces. All the features are in your favor; stainless steel appliances, granite countertops, and sleek white cabinets complete this chic space. The expansive master suite is set back from the living spaces. Three additional bedrooms with linen closets are located on the opposite side of the home creating an ideal kid’s wing. All bedrooms have easy access to a full bathroom with a dual sink vanity, the powder room, and the full-sized utility room, making it easy to keep your home tidy!!
Last Agent to Sell the Property
HomesUSA.com Brokerage Phone: 888-872-6006 License #0096651 Listed on: 02/15/2024
Home Details
Home Type
- Single Family
Est. Annual Taxes
- $6,126
Year Built
- Built in 2023 | New Construction
Lot Details
- 7,841 Sq Ft Lot
- Wood Fence
- Aluminum or Metal Fence
- Landscaped
- Private Yard
- Back Yard
HOA Fees
- $85 Monthly HOA Fees
Parking
- 2-Car Garage with one garage door
- Front Facing Garage
- Garage Door Opener
Home Design
- Traditional Architecture
- Brick Exterior Construction
- Slab Foundation
- Composition Roof
- Stone Siding
Interior Spaces
- 2,622 Sq Ft Home
- 1-Story Property
- Open Floorplan
- Vaulted Ceiling
- Ceiling Fan
- Decorative Lighting
- Fireplace With Gas Starter
- Stone Fireplace
- ENERGY STAR Qualified Windows
- Family Room with Fireplace
- 12 Inch+ Attic Insulation
Kitchen
- Gas Cooktop
- Microwave
- Dishwasher
- Kitchen Island
- Granite Countertops
- Disposal
Flooring
- Carpet
- Tile
Bedrooms and Bathrooms
- 4 Bedrooms
- Walk-In Closet
Laundry
- Laundry in Utility Room
- Full Size Washer or Dryer
- Washer and Electric Dryer Hookup
Home Security
- Security System Owned
- Carbon Monoxide Detectors
- Fire and Smoke Detector
Eco-Friendly Details
- Energy-Efficient Appliances
- Energy-Efficient Construction
- Energy-Efficient HVAC
- Energy-Efficient Lighting
- Energy-Efficient Insulation
- Energy-Efficient Doors
- Rain or Freeze Sensor
- Energy-Efficient Thermostat
- Energy-Efficient Hot Water Distribution
Outdoor Features
- Covered patio or porch
- Exterior Lighting
Schools
- Godley Elementary And Middle School
- Godley High School
Utilities
- Forced Air Zoned Heating and Cooling System
- Heat Pump System
- Heating System Uses Natural Gas
- High-Efficiency Water Heater
Community Details
- Association fees include gas, ground maintenance, management fees, utilities
- Brett Wiklund HOA, Phone Number (469) 246-3513
- Located in the Silo Mills master-planned community
- Silo Mills Subdivision
- Mandatory home owners association
Listing and Financial Details
- Assessor Parcel Number 126389410127
Ownership History
Purchase Details
Home Financials for this Owner
Home Financials are based on the most recent Mortgage that was taken out on this home.Similar Homes in Joshua, TX
Home Values in the Area
Average Home Value in this Area
Purchase History
| Date | Buyer | Sale Price | Title Company |
|---|---|---|---|
| Jackson Tyler Wayne | -- | None Listed On Document |
Mortgage History
| Date | Status | Borrower | Loan Amount |
|---|---|---|---|
| Open | Jackson Tyler Wayne | $439,200 |
Property History
| Date | Event | Price | Change | Sq Ft Price |
|---|---|---|---|---|
| 04/15/2024 04/15/24 | Sold | -- | -- | -- |
| 03/13/2024 03/13/24 | Pending | -- | -- | -- |
| 02/15/2024 02/15/24 | For Sale | $449,389 | -- | $171 / Sq Ft |
Tax History Compared to Growth
Tax History
| Year | Tax Paid | Tax Assessment Tax Assessment Total Assessment is a certain percentage of the fair market value that is determined by local assessors to be the total taxable value of land and additions on the property. | Land | Improvement |
|---|---|---|---|---|
| 2024 | $6,126 | $350,700 | $52,000 | $298,700 |
| 2023 | $5,387 | $65,000 | $65,000 | -- |
Agents Affiliated with this Home
-
Ben Caballero

Seller's Agent in 2024
Ben Caballero
HomesUSA.com
(888) 872-6006
30,661 Total Sales
-
Matt Birkle
M
Buyer's Agent in 2024
Matt Birkle
Texas Legacy Realty
(360) 391-9633
15 Total Sales
Map
Source: North Texas Real Estate Information Systems (NTREIS)
MLS Number: 20537156
APN: 126-3894-10127
- 7315 N Sundance Dr
- 7703 Stanley Ct
- 7105 Starling St
- 3308 Skylark Dr
- TBD (Lot 3) Fm 1902
- TBD (Lot 2) Fm 1902
- 3832 Dove Meadows Ln
- 2424 County Road 913
- 2520 County Road 913
- 7529 Cope Ct
- 2800 County Road 911
- 6524 Molly Anita Dr
- 2250 County Road 913
- 6505 Boot Jack Dr
- 1440 Glade Meadows Dr
- 3520 Mustang Grape Ln
- 1417 Grassy Meadows Dr
- 3205 Cobbler
- 4408 County Road 913
- 4225 Furrow Bend
- 7848 Barley Field St
- 7877 Barley Field St
- 7873 Barley Field St
- 7876 Barley Field St
- 7864 Barley Field St
- 7872 Barley Field St
- 7868 Barley Field St
- 7813 Barley Field St Unit 2404030-1163
- 7813 Barley Field St
- 7213 N Sundance Dr
- 7212 N Sundance Dr
- 7205 N Sundance Dr
- 7308 N Sundance Dr
- 7116 N Sundance Dr
- 7304 Skylark Ct
- 7224 Sundance Ct
- 7405 N Sundance Dr
- 7316 Skylark Ct
- 7301 Skylark Ct
- 7324 Skylark Ct
