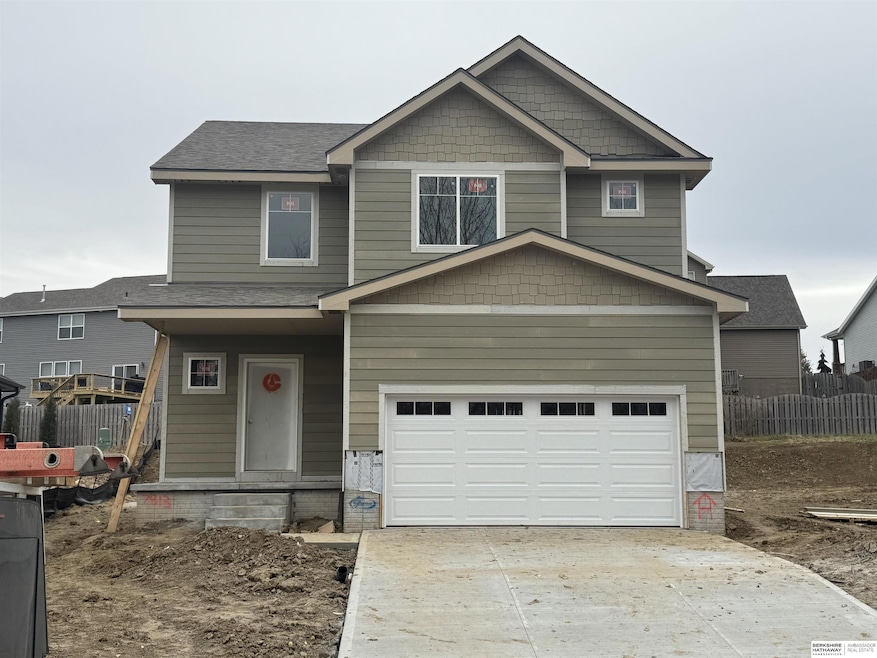Estimated payment $2,375/month
3
Beds
4
Baths
2,501
Sq Ft
$178
Price per Sq Ft
Highlights
- Under Construction
- Walk-In Pantry
- 2 Car Attached Garage
- No HOA
- Porch
- Walk-In Closet
About This Home
Welcome home to the "Crawford" by The Home Company set on a flat lot. The main floor includes a spacious floorplan with a electric fireplace. The kitchen includes an island, quartz countertops, ss appliances and a hidden walk-in pantry. Upstairs, you will find 3 bedrooms. The primary suite has its own bathroom with double sinks and a large walk-in closet. Bedrooms 2 and 3 share a central hall bath with double sinks. Passive Radon and Sprinkler System included.
Home Details
Home Type
- Single Family
Est. Annual Taxes
- $294
Year Built
- Built in 2025 | Under Construction
Lot Details
- 7,405 Sq Ft Lot
- Sprinkler System
Parking
- 2 Car Attached Garage
- Garage Door Opener
Home Design
- Composition Roof
- Concrete Perimeter Foundation
- Masonite
Interior Spaces
- 2-Story Property
- Electric Fireplace
- Two Story Entrance Foyer
- Partial Basement
Kitchen
- Walk-In Pantry
- Oven or Range
- Microwave
- Disposal
Flooring
- Wall to Wall Carpet
- Luxury Vinyl Plank Tile
- Luxury Vinyl Tile
Bedrooms and Bathrooms
- 3 Bedrooms
- Primary bedroom located on second floor
- Walk-In Closet
- Dual Sinks
- Shower Only
Schools
- Prairie Wind Elementary School
- Alfonza W. Davis Middle School
- Westview High School
Utilities
- Forced Air Heating and Cooling System
- Heating System Uses Natural Gas
- Cable TV Available
Additional Features
- Porch
- City Lot
Community Details
- No Home Owners Association
- Built by The Home Company
- Deer Creek Highlands Northeast Subdivision, Crawford Floorplan
Listing and Financial Details
- Assessor Parcel Number 0919720970
Map
Create a Home Valuation Report for This Property
The Home Valuation Report is an in-depth analysis detailing your home's value as well as a comparison with similar homes in the area
Home Values in the Area
Average Home Value in this Area
Tax History
| Year | Tax Paid | Tax Assessment Tax Assessment Total Assessment is a certain percentage of the fair market value that is determined by local assessors to be the total taxable value of land and additions on the property. | Land | Improvement |
|---|---|---|---|---|
| 2025 | $294 | $28,100 | $28,100 | -- |
| 2024 | $450 | $20,600 | $20,600 | -- |
| 2023 | $450 | $20,800 | $20,800 | -- |
| 2022 | $156 | $6,800 | $6,800 | $0 |
| 2021 | $260 | $11,100 | $11,100 | $0 |
| 2020 | $264 | $10,500 | $10,500 | $0 |
| 2019 | $253 | $9,700 | $9,700 | $0 |
| 2018 | $254 | $9,700 | $9,700 | $0 |
| 2017 | $282 | $10,800 | $10,800 | $0 |
| 2016 | $282 | $10,800 | $10,800 | $0 |
| 2015 | $175 | $10,800 | $10,800 | $0 |
| 2014 | $175 | $6,800 | $6,800 | $0 |
Source: Public Records
Property History
| Date | Event | Price | List to Sale | Price per Sq Ft |
|---|---|---|---|---|
| 11/21/2025 11/21/25 | For Sale | $445,000 | -- | $178 / Sq Ft |
Source: Great Plains Regional MLS
Purchase History
| Date | Type | Sale Price | Title Company |
|---|---|---|---|
| Warranty Deed | $52,000 | Premier Land Title |
Source: Public Records
Mortgage History
| Date | Status | Loan Amount | Loan Type |
|---|---|---|---|
| Open | $7,500,000 | Construction |
Source: Public Records
Source: Great Plains Regional MLS
MLS Number: 22533520
APN: 1972-0970-09
Nearby Homes
- 7708 N 116th Ave Unit Lot 89
- 7614 N 116th Ave
- 7717 N 116th Ave Unit Lot 54
- 7805 N 116th Ave Unit Lot 55
- 7809 N 116th Ave Unit Lot 56
- 7804 N 116th Ave
- 7702 N 116th St
- 11613 Leeman St
- Crawford Plan at Deer Creek Highlands Northeast
- Grant Plan at Deer Creek Highlands Northeast
- Carter Plan at Deer Creek Highlands Northeast
- 7907 N 116 St
- 11655 Potter St Unit Lot 47
- 11601 Potter St
- 7918 N 113th Ct
- 8022 N 113th Avenue Cir
- 8162 N 113th Ave
- 8166 N 113th Ave
- 11145 Craig St
- 11138 Craig St
- 12070 Kimball Plaza
- 6510 N 107th Plaza
- 10451 Liam Court Club
- 6322 N 128th St
- 10901 Jaynes Plaza
- 5439 N 100th Plaza
- 10723 Browne St
- 7919 N 93rd St
- 11851 Roanoke Blvd
- 5502 N 133rd Plaza
- 9451 Vernon Plaza
- 10100 Grand Plaza
- 5101 Terrace Dr
- 13302 Larimore Ave
- 4345 N 126th Ct
- 7960 N 145th St
- 4804 N 133rd St
- 3930 N 105th St
- 4318 N 129 St
- 4622 Parkview Dr

