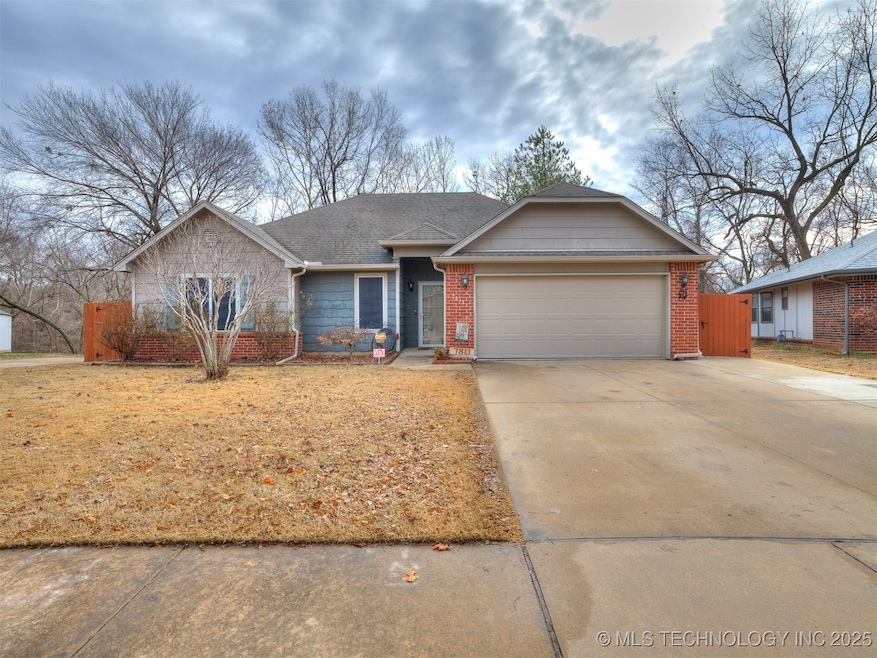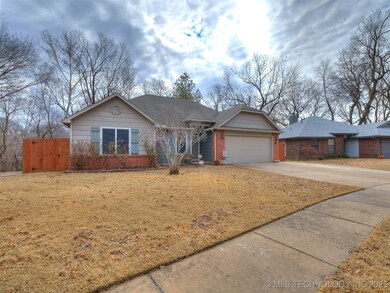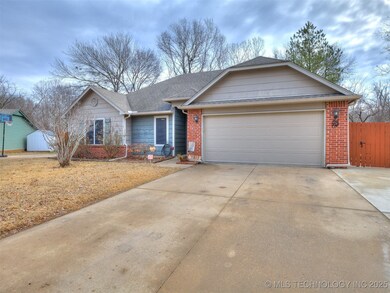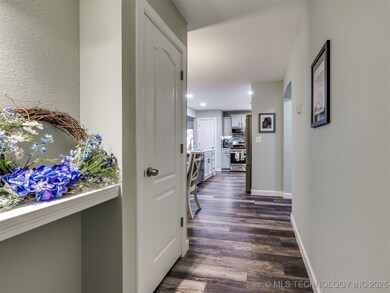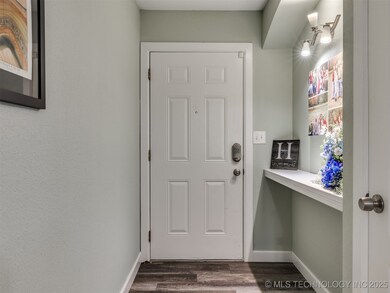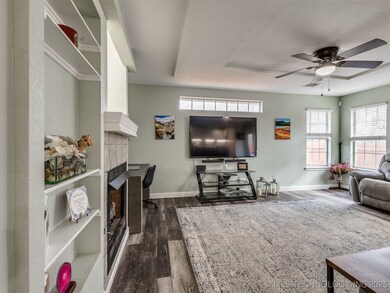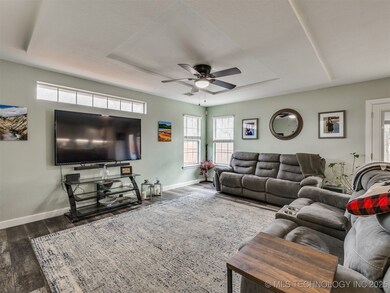
7813 S Juniper Place Broken Arrow, OK 74011
Indian Springs Estates NeighborhoodHighlights
- Above Ground Pool
- Mature Trees
- No HOA
- 0.53 Acre Lot
- Corner Lot
- Covered patio or porch
About This Home
As of March 2025Fully remodeled and move-in ready, this charming 3-bed, 2-bath home sits on a spacious corner lot, offering the perfect balance of city convenience and outdoor tranquility. Featuring all-new LVP flooring throughout and fresh interior updates, including refinished cabinetry in the kitchen and bathrooms. The spacious living room, complete with a cozy fireplace, is perfect for entertaining or relaxing with family. The master suite boasts a private bath and a walk-in closet. The backyard is a true retreat, featuring a pool, a small matching shed, and a serene greenbelt/creek backdrop. Ideally located across from Indian Hills Country Club/Golf Course, this home offers easy access to highways, shopping, dining, and more. The roof will be replaced by Seller prior to closing. Don’t miss this incredible opportunity—schedule your showing today.
Last Agent to Sell the Property
Keller Williams Preferred License #170746 Listed on: 01/31/2025

Home Details
Home Type
- Single Family
Est. Annual Taxes
- $2,260
Year Built
- Built in 2006
Lot Details
- 0.53 Acre Lot
- Northwest Facing Home
- Privacy Fence
- Corner Lot
- Mature Trees
Parking
- 2 Car Attached Garage
Home Design
- Brick Exterior Construction
- Slab Foundation
- Wood Frame Construction
- Fiberglass Roof
- Asphalt
Interior Spaces
- 1,342 Sq Ft Home
- 1-Story Property
- Wired For Data
- Ceiling Fan
- Fireplace Features Blower Fan
- Gas Log Fireplace
- Vinyl Clad Windows
- Insulated Windows
- Insulated Doors
- Washer and Gas Dryer Hookup
Kitchen
- Gas Oven
- Gas Range
- Microwave
- Dishwasher
- Ceramic Countertops
- Disposal
Flooring
- Carpet
- Laminate
- Tile
Bedrooms and Bathrooms
- 3 Bedrooms
- 2 Full Bathrooms
Home Security
- Storm Doors
- Fire and Smoke Detector
Eco-Friendly Details
- Energy-Efficient Windows
- Energy-Efficient Insulation
- Energy-Efficient Doors
Pool
- Above Ground Pool
- Pool Liner
Outdoor Features
- Covered patio or porch
- Exterior Lighting
- Shed
- Rain Gutters
Schools
- Aspen Creek Elementary School
- Childers Middle School
- Broken Arrow High School
Utilities
- Zoned Heating and Cooling
- Heating System Uses Gas
- Programmable Thermostat
- Gas Water Heater
- High Speed Internet
- Phone Available
- Cable TV Available
Community Details
- No Home Owners Association
- The Meadows At Indian Springs I Subdivision
- Greenbelt
Ownership History
Purchase Details
Home Financials for this Owner
Home Financials are based on the most recent Mortgage that was taken out on this home.Purchase Details
Home Financials for this Owner
Home Financials are based on the most recent Mortgage that was taken out on this home.Purchase Details
Home Financials for this Owner
Home Financials are based on the most recent Mortgage that was taken out on this home.Purchase Details
Purchase Details
Similar Homes in Broken Arrow, OK
Home Values in the Area
Average Home Value in this Area
Purchase History
| Date | Type | Sale Price | Title Company |
|---|---|---|---|
| Interfamily Deed Transfer | -- | Executive Title | |
| Warranty Deed | $145,000 | Multiple | |
| Warranty Deed | $128,500 | None Available | |
| Warranty Deed | $17,000 | -- | |
| Warranty Deed | $10,000 | -- |
Mortgage History
| Date | Status | Loan Amount | Loan Type |
|---|---|---|---|
| Open | $140,350 | New Conventional | |
| Closed | $137,750 | New Conventional | |
| Previous Owner | $122,050 | Purchase Money Mortgage |
Property History
| Date | Event | Price | Change | Sq Ft Price |
|---|---|---|---|---|
| 03/11/2025 03/11/25 | Sold | $250,000 | 0.0% | $186 / Sq Ft |
| 02/05/2025 02/05/25 | Pending | -- | -- | -- |
| 02/03/2025 02/03/25 | Price Changed | $250,000 | +2.0% | $186 / Sq Ft |
| 01/31/2025 01/31/25 | For Sale | $245,000 | +69.0% | $183 / Sq Ft |
| 02/25/2019 02/25/19 | Sold | $145,000 | -1.4% | $102 / Sq Ft |
| 01/07/2019 01/07/19 | Pending | -- | -- | -- |
| 01/07/2019 01/07/19 | For Sale | $147,000 | -- | $103 / Sq Ft |
Tax History Compared to Growth
Tax History
| Year | Tax Paid | Tax Assessment Tax Assessment Total Assessment is a certain percentage of the fair market value that is determined by local assessors to be the total taxable value of land and additions on the property. | Land | Improvement |
|---|---|---|---|---|
| 2024 | $2,260 | $18,465 | $1,908 | $16,557 |
| 2023 | $2,260 | $17,585 | $1,723 | $15,862 |
| 2022 | $2,171 | $16,748 | $2,310 | $14,438 |
| 2021 | $2,068 | $15,950 | $2,200 | $13,750 |
| 2020 | $2,104 | $15,950 | $2,034 | $13,916 |
| 2019 | $2,030 | $15,374 | $2,034 | $13,340 |
| 2018 | $2,002 | $15,374 | $2,034 | $13,340 |
| 2017 | $2,012 | $15,374 | $2,034 | $13,340 |
| 2016 | $1,998 | $15,287 | $2,022 | $13,265 |
| 2015 | $1,887 | $14,559 | $1,926 | $12,633 |
| 2014 | $1,852 | $14,135 | $1,870 | $12,265 |
Agents Affiliated with this Home
-

Seller's Agent in 2025
Philip Boone
Keller Williams Preferred
(918) 851-5004
1 in this area
41 Total Sales
-

Buyer's Agent in 2025
Carol Pankey-Davis
Keller Williams Advantage
(918) 698-9939
3 in this area
186 Total Sales
-

Seller's Agent in 2019
Carri Ray
Trinity Properties
(918) 520-7149
20 in this area
1,611 Total Sales
Map
Source: MLS Technology
MLS Number: 2504456
APN: 80515-74-03-60060
- 18111 S 154th Ave E
- 0 S 154th Ave E
- 1405 W Huntsville St
- 7818 S Park Ave
- 905 W Park Ct
- 1505 W Fredericksburg St
- 8005 S Peach Cir
- 804 W Glendale St
- 809 W Imperial St
- 909 W Decatur St
- 15917 E 131st St S Unit 93
- 15901 E 131st St S Unit 3
- 15915 E 131st St S Unit 1&3
- 7401 S Sycamore Ave
- 7809 S Redbud Ave
- 1914 W Imperial St
- The Elm Plan at Aspen Crossing Patio Homes
- 1941 W Huntsville Place
- 7412 S Fern Ave
- 408 W Fairway Ct
