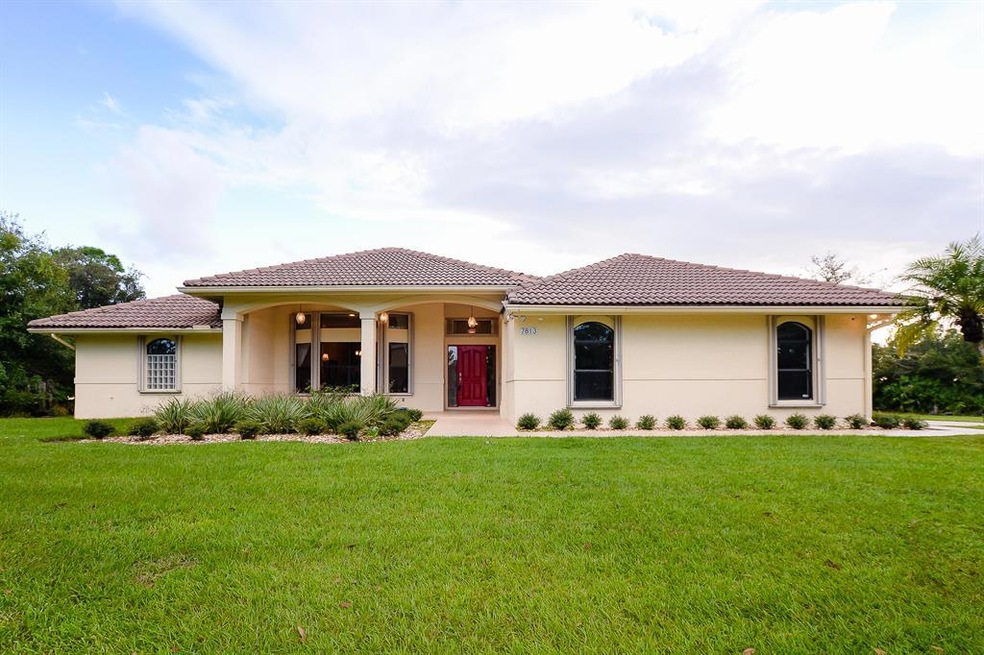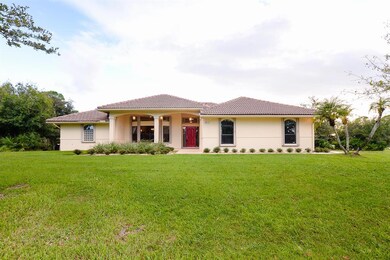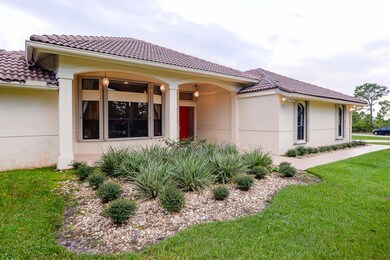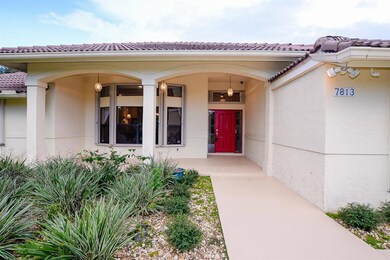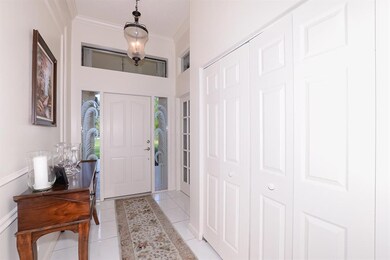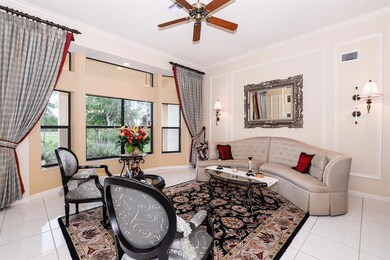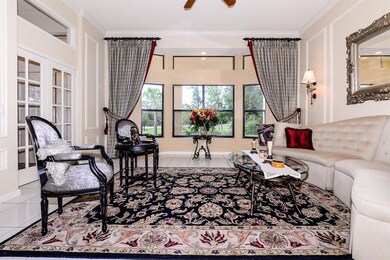
7813 Saddlebrook Dr Port Saint Lucie, FL 34986
The Reserve NeighborhoodEstimated Value: $761,000 - $886,000
Highlights
- Golf Course Community
- Heated Pool
- Clubhouse
- Gated with Attendant
- 85,378 Sq Ft lot
- Roman Tub
About This Home
As of August 2019Fabulous pool home freshly painted on 1.96 acres private corner lot in Sabal Creek at PGA Village. Features 4 BR'S, 3 BA'S, Living RM, Dining RM & 2 CG. Family room with wood burning fireplace just off of the kitchen, with wet bar perfect to entertain. Open eat in kitchen hosts stainless steel appliances, granite counter tops and 42'' wood cabinets. Large Master Suite with a cozy sitting area & walk in closets. Master Bath offers dual sinks, separate shower and soaking tub. Some details feature: New 8 zone irrigation system on the property, central vacuum, newer dual zoned A/C units, skylights and a 4th Bedroom 16 x 16 can be used as a second Master Bedroom suite or perfect guest suite, w/ private enclosed patio area which can be used several different ways with portable A/C. Must see!
Last Agent to Sell the Property
Keller Williams Realty of PSL License #3340145 Listed on: 11/09/2018

Home Details
Home Type
- Single Family
Est. Annual Taxes
- $5,607
Year Built
- Built in 1995
Lot Details
- 1.96 Acre Lot
- Northwest Facing Home
- Sprinkler System
HOA Fees
- $219 Monthly HOA Fees
Parking
- 2 Car Attached Garage
- Garage Door Opener
- Driveway
Home Design
- Spanish Tile Roof
- Tile Roof
- Concrete Roof
Interior Spaces
- 3,128 Sq Ft Home
- 1-Story Property
- Wet Bar
- Custom Mirrors
- Central Vacuum
- Built-In Features
- High Ceiling
- Ceiling Fan
- Sliding Windows
- Entrance Foyer
- Family Room
- Formal Dining Room
- Ceramic Tile Flooring
- Garden Views
Kitchen
- Breakfast Area or Nook
- Breakfast Bar
- Electric Range
- Microwave
- Dishwasher
- Disposal
Bedrooms and Bathrooms
- 4 Bedrooms
- Split Bedroom Floorplan
- Walk-In Closet
- 3 Full Bathrooms
- Roman Tub
Laundry
- Laundry Room
- Dryer
- Washer
- Laundry Tub
Home Security
- Home Security System
- Fire and Smoke Detector
Outdoor Features
- Heated Pool
- Patio
- Exterior Lighting
Utilities
- Central Heating and Cooling System
- Underground Utilities
- Well
- Electric Water Heater
- Septic Tank
- Cable TV Available
Listing and Financial Details
- Assessor Parcel Number 332150100250004
Community Details
Overview
- Association fees include management, common areas, cable TV, recreation facilities, security, trash
- Pga Village Sabal Creek Subdivision
Amenities
- Clubhouse
- Game Room
- Billiard Room
- Community Library
Recreation
- Golf Course Community
- Tennis Courts
- Community Basketball Court
- Pickleball Courts
- Community Pool
Security
- Gated with Attendant
- Resident Manager or Management On Site
Ownership History
Purchase Details
Home Financials for this Owner
Home Financials are based on the most recent Mortgage that was taken out on this home.Purchase Details
Home Financials for this Owner
Home Financials are based on the most recent Mortgage that was taken out on this home.Similar Homes in the area
Home Values in the Area
Average Home Value in this Area
Purchase History
| Date | Buyer | Sale Price | Title Company |
|---|---|---|---|
| Barbarito Gerald M | $410,000 | Patch Reef Title Company Inc | |
| Zollicoffer Carl D | $560,000 | Chelsea Title Company |
Mortgage History
| Date | Status | Borrower | Loan Amount |
|---|---|---|---|
| Previous Owner | Zollicoffer Carl D | $392,000 | |
| Previous Owner | Zollicoffer Carl D | $412,300 | |
| Previous Owner | Zollicoffer Carl D | $75,000 | |
| Previous Owner | Zollicoffer Carl D | $88,350 | |
| Previous Owner | Zollicoffer Carl D | $359,650 | |
| Previous Owner | Seragosey Frances M | $100,000 |
Property History
| Date | Event | Price | Change | Sq Ft Price |
|---|---|---|---|---|
| 08/06/2019 08/06/19 | Sold | $410,000 | -13.7% | $131 / Sq Ft |
| 07/07/2019 07/07/19 | Pending | -- | -- | -- |
| 11/09/2018 11/09/18 | For Sale | $475,000 | -- | $152 / Sq Ft |
Tax History Compared to Growth
Tax History
| Year | Tax Paid | Tax Assessment Tax Assessment Total Assessment is a certain percentage of the fair market value that is determined by local assessors to be the total taxable value of land and additions on the property. | Land | Improvement |
|---|---|---|---|---|
| 2024 | $1,664 | $737,100 | $361,300 | $375,800 |
| 2023 | $1,664 | $729,900 | $304,100 | $425,800 |
| 2022 | $1,558 | $568,000 | $246,900 | $321,100 |
| 2021 | $1,555 | $421,900 | $156,300 | $265,600 |
| 2020 | $2,055 | $388,200 | $135,800 | $252,400 |
| 2019 | $7,752 | $315,600 | $0 | $0 |
| 2018 | $5,607 | $309,716 | $0 | $0 |
| 2017 | $5,550 | $363,400 | $135,800 | $227,600 |
| 2016 | $5,384 | $367,400 | $135,600 | $231,800 |
| 2015 | $5,470 | $312,600 | $89,700 | $222,900 |
| 2014 | $5,335 | $292,700 | $0 | $0 |
Agents Affiliated with this Home
-
Patricia Garcia King
P
Seller's Agent in 2019
Patricia Garcia King
Keller Williams Realty of PSL
(772) 617-6800
3 in this area
20 Total Sales
-
ANNMARIE NAPOLITANO

Seller Co-Listing Agent in 2019
ANNMARIE NAPOLITANO
Keller Williams Realty of PSL
(954) 675-2804
58 in this area
343 Total Sales
-
Kay Rodriguez
K
Buyer's Agent in 2019
Kay Rodriguez
Lang Realty
(772) 486-2126
142 in this area
205 Total Sales
Map
Source: BeachesMLS
MLS Number: R10479858
APN: 33-21-501-0025-0004
- 7824 Saddlebrook Dr
- 7677 Charleston Way
- 7848 Saddlebrook Dr
- 7839 Sabal Lake Dr
- 7307 Marsh Terrace
- 7362 Pine Creek Way Unit 20
- 10206 Isle of Pines Ct
- 7724 Wexford Way
- 7235 Marsh Terrace
- 10119 Bay Tree Ct
- 7300 Mystic Way
- 7234 Mystic Way
- 10742 Grey Heron Ct
- 7509 NW Greenspring St
- 7903 Plantation Lakes Dr
- 7309 Reserve Creek Dr
- 7630 Greenbrier Cir
- 7432 NW Greenspring St
- 7996 Saddlebrook Dr
- 7250 Reserve Creek Dr
- 7813 Saddlebrook Dr
- 7816 Saddlebrook Dr
- 10930 Kimberfyld Ln
- 7812 Saddlebrook Dr
- 10890 Kimberfyld Ln
- 7820 Saddlebrook Dr
- 11000 Kimberfyld Ln
- 7808 Saddlebrook Dr
- 11000 Myrtlewood Ln
- 10960 Kimberfyld Ln
- 10960 Myrtlewood Ln
- 10850 Kimberfyld Ln
- 10920 Myrtlewood Ln
- 10920 Kimberfyld Ln
- 10880 Kimberfyld Ln
- 7832 Saddlebrook Dr
- 7825 Sabal Lake Dr
- 7804 Saddlebrook Dr
- 7828 Saddlebrook Dr
- 10840 Kimberfyld Ln
