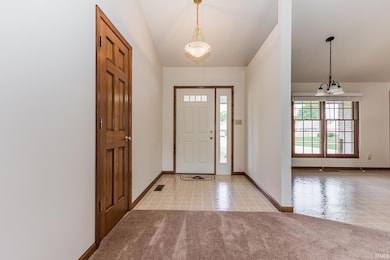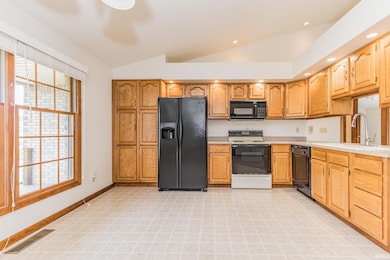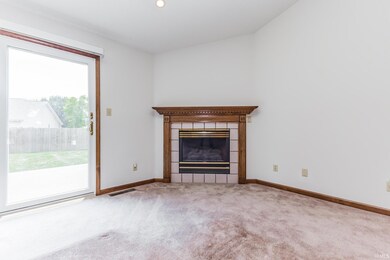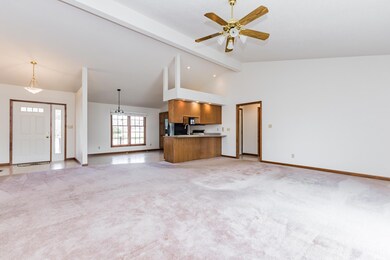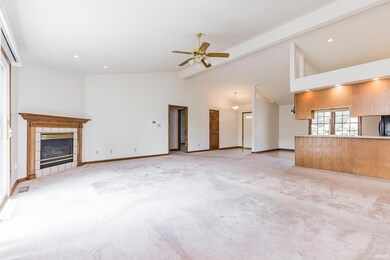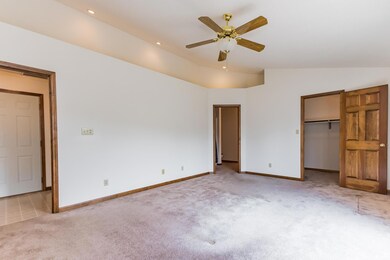7813 W O'Hare Cir Yorktown, IN 47396
Estimated payment $1,705/month
Highlights
- Open Floorplan
- Backs to Open Ground
- Cul-De-Sac
- Yorktown Elementary School Rated A-
- Covered Patio or Porch
- 2 Car Attached Garage
About This Home
Step into this well- maintained, one-owner home located on a quiet cul-de-sac in the Yorktown School District. Originally featured in the Parade of Homes, this beautifully designed residence offers an open floor plan with a cozy gas fireplace and three spacious bedrooms. Bedrooms have great ledges, adding a uniqueness to each room - great for personalized decor and style. Enjoy seamless indoor-outdoor living with two brand-new Anderson sliding glass doors leading to a 10x30 composite deck—ideal for relaxing, entertaining, or just enjoying the private peaceful partially fenced backyard. The 7' x 36" large covered front porch adds to the home's inviting curb appeal and offers a shady retreat year-round. Additional highlights include: Encapsulated crawl space for enhanced indoor air quality, and peace of mind, an attached garage for convenience and storage This home blends quality construction, thoughtful details, and timeless style. A rare find that’s ready for its next chapter!
Listing Agent
RE/MAX Real Estate Groups Brokerage Phone: 765-748-1909 Listed on: 07/16/2025

Home Details
Home Type
- Single Family
Est. Annual Taxes
- $2,240
Year Built
- Built in 1996
Lot Details
- 9,225 Sq Ft Lot
- Lot Dimensions are 75x123
- Backs to Open Ground
- Cul-De-Sac
- Partially Fenced Property
- Privacy Fence
HOA Fees
- $6 Monthly HOA Fees
Parking
- 2 Car Attached Garage
- Driveway
- Off-Street Parking
Home Design
- Brick Exterior Construction
Interior Spaces
- 1-Story Property
- Open Floorplan
- Gas Log Fireplace
- Double Pane Windows
- Living Room with Fireplace
- Crawl Space
- Pull Down Stairs to Attic
- Laundry on main level
Flooring
- Carpet
- Vinyl
Bedrooms and Bathrooms
- 3 Bedrooms
- 2 Full Bathrooms
Schools
- Pleasant View K-2 Yorktown 3-5 Elementary School
- Yorktown Middle School
- Yorktown High School
Utilities
- Forced Air Heating and Cooling System
- Heating System Uses Gas
Additional Features
- Covered Patio or Porch
- Suburban Location
Community Details
- The Landings Subdivision
Listing and Financial Details
- Assessor Parcel Number 18-10-23-102-031.000-017
- Seller Concessions Not Offered
Map
Home Values in the Area
Average Home Value in this Area
Tax History
| Year | Tax Paid | Tax Assessment Tax Assessment Total Assessment is a certain percentage of the fair market value that is determined by local assessors to be the total taxable value of land and additions on the property. | Land | Improvement |
|---|---|---|---|---|
| 2024 | $1,178 | $224,000 | $29,200 | $194,800 |
| 2023 | $1,925 | $189,100 | $26,600 | $162,500 |
| 2022 | $1,944 | $191,000 | $26,600 | $164,400 |
| 2021 | $1,766 | $173,200 | $26,300 | $146,900 |
| 2020 | $1,644 | $161,000 | $25,000 | $136,000 |
| 2019 | $1,533 | $149,900 | $22,800 | $127,100 |
| 2018 | $1,462 | $142,800 | $21,700 | $121,100 |
| 2017 | $1,437 | $141,000 | $21,700 | $119,300 |
| 2016 | $1,191 | $126,400 | $18,200 | $108,200 |
| 2014 | $1,126 | $121,600 | $18,200 | $103,400 |
| 2013 | -- | $126,400 | $19,700 | $106,700 |
Property History
| Date | Event | Price | List to Sale | Price per Sq Ft |
|---|---|---|---|---|
| 11/06/2025 11/06/25 | Price Changed | $287,000 | -2.7% | $170 / Sq Ft |
| 10/01/2025 10/01/25 | Price Changed | $294,900 | -3.6% | $174 / Sq Ft |
| 09/03/2025 09/03/25 | Price Changed | $305,900 | -3.2% | $181 / Sq Ft |
| 08/07/2025 08/07/25 | Price Changed | $315,900 | -2.8% | $187 / Sq Ft |
| 07/16/2025 07/16/25 | For Sale | $324,900 | -- | $192 / Sq Ft |
Purchase History
| Date | Type | Sale Price | Title Company |
|---|---|---|---|
| Warranty Deed | -- | None Available |
Source: Indiana Regional MLS
MLS Number: 202527864
APN: 18-10-23-102-031.000-017
- 1801 S O'Hare Blvd
- 1815 S Patriot Dr
- 7912 W Kennedy Pkwy
- 7800 W Kennedy Pkwy
- 7909 W Kennedy Pkwy
- 1600 S Midway Dr
- 1608 S Stapleton Dr
- 1600 S O'Hare Blvd
- 1627 S Patriot Dr
- 1615 S Lindell Dr
- 8420 W Adaline St
- 1457 S Pleasantview Dr
- 8117 W Cornbread Rd
- 2880 S Andrews Rd
- 905 S Wadsworth Ct
- 910 S Devonshire Rd
- 6910 W Cornbread Rd
- 7920 W Angus Ave
- 8812 W Mill Rd
- 1109 S Buckingham Rd
- 6301 W Kilgore Ave
- 9904 W Bison Dr
- 9860 W Smith St
- 10151 W Lexington Blvd
- 405 S Morrison Rd
- 5122 W Canterbury Dr
- 461 S County Road 725 W
- 2800 W Memorial Dr Unit 127
- 2800 W Memorial Dr Unit 200
- 2800 W Memorial Dr Unit 86
- 2800 W Memorial Dr Unit 85
- 2800 W Memorial Dr Unit 96
- 2800 W Memorial Dr Unit 100
- 2800 W Memorial Dr Unit 98
- 2800 W Memorial Dr Unit 160
- 2800 W Memorial Dr Unit 99
- 2800 W Memorial Dr
- 2590 W White River Blvd
- 712 S Brittain Ave Unit 2
- 2311 W Godman Ave

