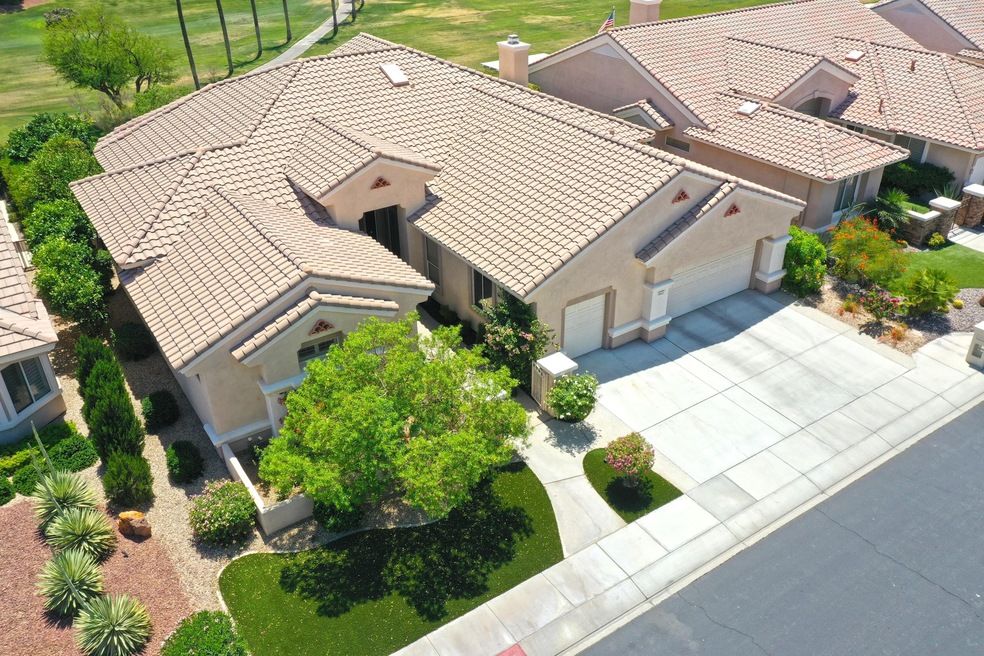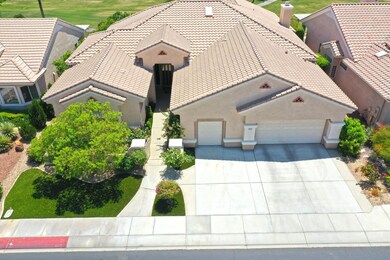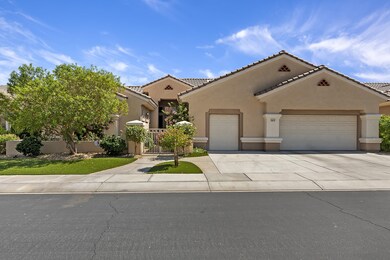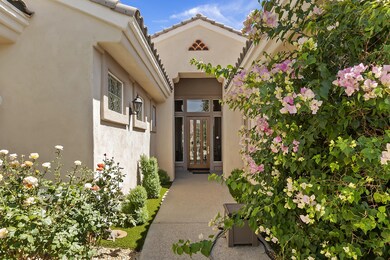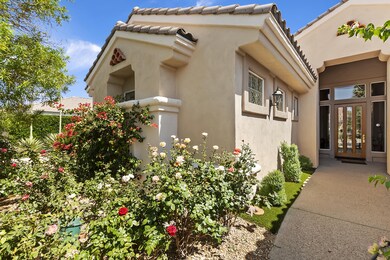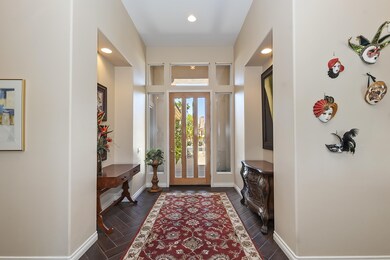
78131 Suncliff Cir Palm Desert, CA 92211
Sun City Palm Desert NeighborhoodHighlights
- On Golf Course
- Senior Community
- Gated Community
- Fitness Center
- Two Primary Bedrooms
- Clubhouse
About This Home
As of January 2022Fabulous Provence home situated on an elevated lot overlooking the start of the 14th fairway of the Santa Rosa golf course with jaw-dropping views of the gorgeous mountains and sunsets! South facing backyard with extended aluma-wood patio cover with plenty of sitting area for entertaining and relaxation. This home boasts tall ceilings and windows to allow for natural light. Elegant herringbone pattern wood-look tile flooring throughout. Upgraded Milgard windows in living/dining/family/kitchen. This is a unique Provence offering a 3rd bedroom and 3rd bathroom. A semi-rounded wall of windows gives the living room and dining area a sophisticated ambiance. The kitchen is a chef's dream! Stylish granite slab counters and center island with copper sink, mostly Wolf appliances, Kitchen Aid refrigerator and mini wine fridge. Refinished cabinetry with 42 pull out drawers. Inviting family room featuring built-ins and fireplace is perfect for gatherings overlooking the patio with views of the fairway. Master bedroom with built-ins as well as private bathroom with separate tub and shower, double vanity and walk-in closet. Junior en-suite on the opposite side of the home for privacy and comfort featuring private bathroom and walk-in closet. HVAC systems have been upgraded in 2020 & 2013 respectively. Separate laundry room. Plantation shutters throughout. 2 car garage + golf cart garage with epoxy finish floor & storage cabinets. Artificial turf in front yard. This dream home awaits you!
Last Agent to Sell the Property
Berkshire Hathaway HomeServices California Properties License #01320081 Listed on: 05/15/2021

Last Buyer's Agent
The Briggs Group
Berkshire Hathaway HomeServices California Properties License #01896117
Home Details
Home Type
- Single Family
Est. Annual Taxes
- $9,097
Year Built
- Built in 1999
Lot Details
- 8,276 Sq Ft Lot
- On Golf Course
HOA Fees
Property Views
- Golf Course
- Mountain
Home Design
- Tile Roof
- Stucco Exterior
Interior Spaces
- 3,232 Sq Ft Home
- High Ceiling
- 1 Fireplace
- Shutters
- Sliding Doors
- Formal Entry
- Family Room
- Living Room
- Dining Area
- Tile Flooring
- Laundry Room
Kitchen
- Breakfast Area or Nook
- Kitchen Island
- Granite Countertops
Bedrooms and Bathrooms
- 3 Bedrooms
- Double Master Bedroom
- 3 Full Bathrooms
- Double Vanity
- Secondary bathroom tub or shower combo
Parking
- 3 Car Attached Garage
- Side by Side Parking
- Driveway
- Golf Cart Garage
Utilities
- Central Heating and Cooling System
- Cable TV Available
Additional Features
- Covered Patio or Porch
- Ground Level
Listing and Financial Details
- Assessor Parcel Number 752290031
Community Details
Overview
- Senior Community
- Association fees include clubhouse, security, cable TV
- Sun City Subdivision, Provence Floorplan
- Greenbelt
- Planned Unit Development
Amenities
- Clubhouse
- Banquet Facilities
- Billiard Room
- Card Room
Recreation
- Golf Course Community
- Sport Court
- Bocce Ball Court
- Fitness Center
Security
- Security Service
- Resident Manager or Management On Site
- Controlled Access
- Gated Community
Ownership History
Purchase Details
Home Financials for this Owner
Home Financials are based on the most recent Mortgage that was taken out on this home.Purchase Details
Home Financials for this Owner
Home Financials are based on the most recent Mortgage that was taken out on this home.Purchase Details
Home Financials for this Owner
Home Financials are based on the most recent Mortgage that was taken out on this home.Purchase Details
Home Financials for this Owner
Home Financials are based on the most recent Mortgage that was taken out on this home.Purchase Details
Home Financials for this Owner
Home Financials are based on the most recent Mortgage that was taken out on this home.Similar Homes in the area
Home Values in the Area
Average Home Value in this Area
Purchase History
| Date | Type | Sale Price | Title Company |
|---|---|---|---|
| Grant Deed | $885,000 | Landwood Title | |
| Interfamily Deed Transfer | -- | Landwood Title | |
| Interfamily Deed Transfer | -- | Landwood Title | |
| Grant Deed | $620,000 | Landwood Title | |
| Grant Deed | $552,000 | First American Title Co |
Mortgage History
| Date | Status | Loan Amount | Loan Type |
|---|---|---|---|
| Previous Owner | $221,000 | New Conventional | |
| Previous Owner | $200,000 | New Conventional | |
| Previous Owner | $350,000 | Unknown | |
| Previous Owner | $340,000 | No Value Available |
Property History
| Date | Event | Price | Change | Sq Ft Price |
|---|---|---|---|---|
| 01/12/2022 01/12/22 | Sold | $885,000 | -0.4% | $274 / Sq Ft |
| 12/13/2021 12/13/21 | Pending | -- | -- | -- |
| 11/02/2021 11/02/21 | Price Changed | $889,000 | -3.4% | $275 / Sq Ft |
| 09/13/2021 09/13/21 | For Sale | $920,000 | +4.0% | $285 / Sq Ft |
| 07/19/2021 07/19/21 | Off Market | $885,000 | -- | -- |
| 06/18/2021 06/18/21 | Price Changed | $920,000 | -7.9% | $285 / Sq Ft |
| 05/15/2021 05/15/21 | For Sale | $999,000 | +61.1% | $309 / Sq Ft |
| 01/14/2013 01/14/13 | Sold | $620,000 | -3.6% | $192 / Sq Ft |
| 12/18/2012 12/18/12 | Pending | -- | -- | -- |
| 10/31/2012 10/31/12 | For Sale | $643,000 | -- | $199 / Sq Ft |
Tax History Compared to Growth
Tax History
| Year | Tax Paid | Tax Assessment Tax Assessment Total Assessment is a certain percentage of the fair market value that is determined by local assessors to be the total taxable value of land and additions on the property. | Land | Improvement |
|---|---|---|---|---|
| 2025 | $9,097 | $731,651 | $34,722 | $696,929 |
| 2023 | $9,097 | $902,700 | $42,840 | $859,860 |
| 2022 | $9,066 | $719,436 | $251,800 | $467,636 |
| 2021 | $8,871 | $705,330 | $246,863 | $458,467 |
| 2020 | $8,705 | $698,098 | $244,332 | $453,766 |
| 2019 | $8,540 | $684,411 | $239,542 | $444,869 |
| 2018 | $8,378 | $670,993 | $234,846 | $436,147 |
| 2017 | $8,227 | $657,838 | $230,242 | $427,596 |
| 2016 | $8,047 | $644,940 | $225,728 | $419,212 |
| 2015 | $8,075 | $635,255 | $222,339 | $412,916 |
| 2014 | $7,941 | $622,814 | $217,985 | $404,829 |
Agents Affiliated with this Home
-
Araceli Vazquez
A
Seller's Agent in 2022
Araceli Vazquez
Berkshire Hathaway HomeServices California Properties
(760) 578-2986
21 in this area
26 Total Sales
-
T
Buyer's Agent in 2022
The Briggs Group
Berkshire Hathaway HomeServices California Properties
-
The Briggs Group

Buyer's Agent in 2022
The Briggs Group
Coldwell Banker Realty
(760) 422-4030
3 in this area
107 Total Sales
-
T
Buyer Co-Listing Agent in 2022
Timothy Briggs
Keller Williams Realty
-
T
Seller's Agent in 2013
The Kennedy Team
Tarbell REALTORS
Map
Source: California Desert Association of REALTORS®
MLS Number: 219062109
APN: 752-290-031
- 36574 Royal Sage Ct
- 37383 Westridge Ave
- 78352 Yucca Blossom Dr
- 78348 Desert Willow Dr
- 37552 Mojave Sage St
- 78328 Silverleaf Ct
- 78348 Silverleaf Ct
- 37674 Medjool Ave
- 78215 Sunrise Canyon Ave
- 78294 Grape Arbor Ave
- 78325 Sunrise Canyon Ave
- 78438 Condor Cove
- 78278 Sunrise Canyon Ave
- 78480 Sunrise Mountain View
- 78197 Bonanza Dr
- 78513 Sunrise Mountain View
- 78379 Kistler Way
- 78359 Silent Dr
- 78364 Grape Arbor Ave
- 78264 Rainbow Dr
