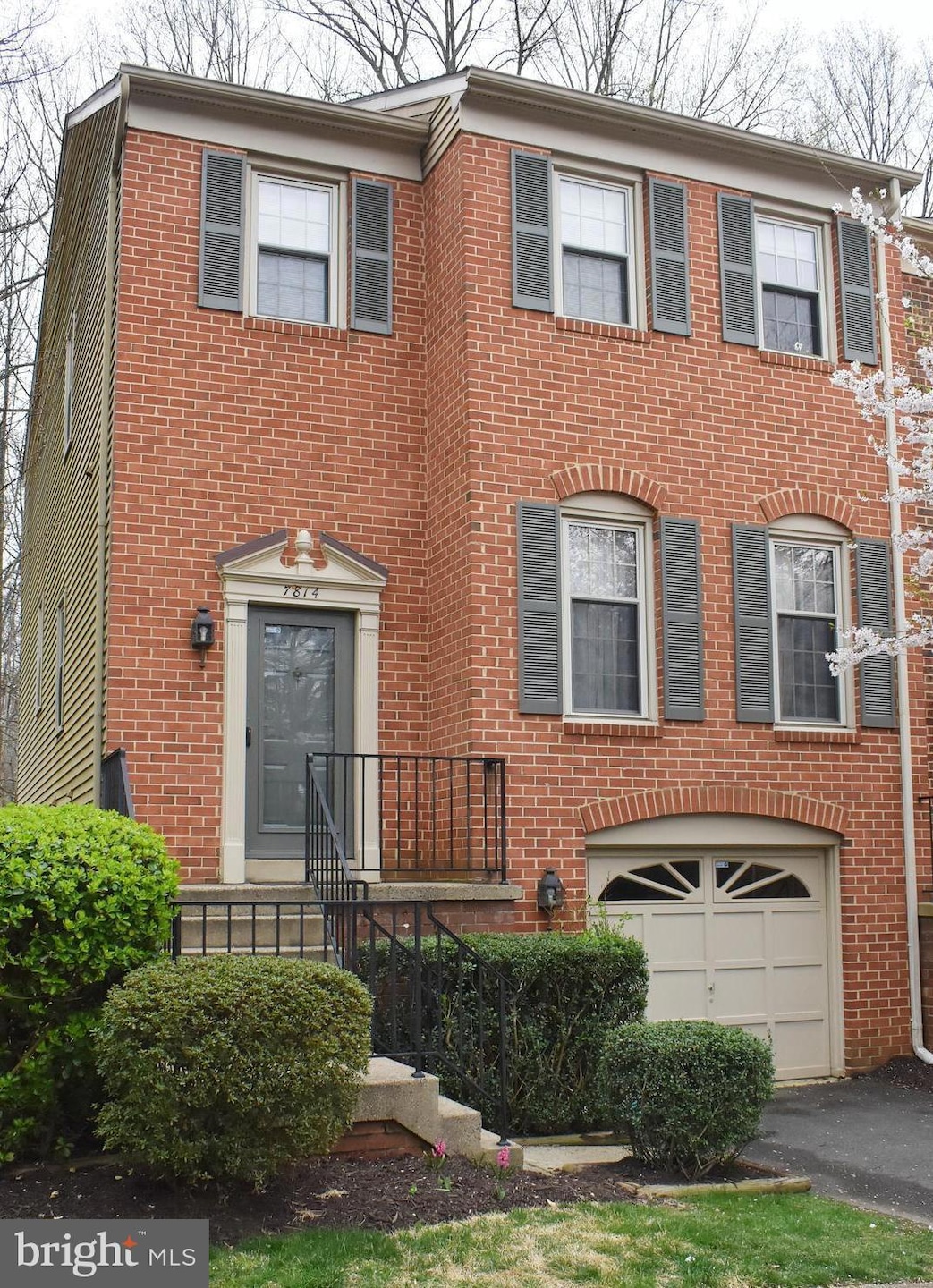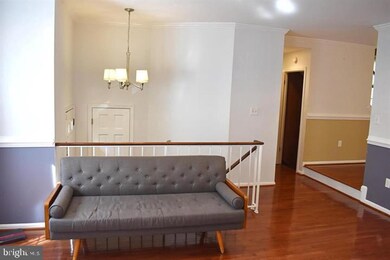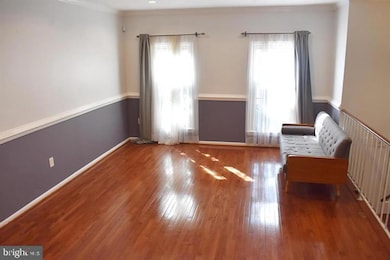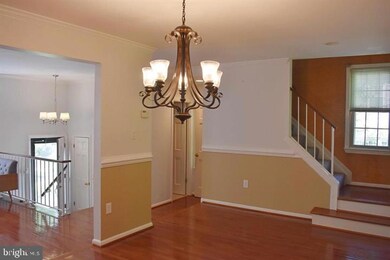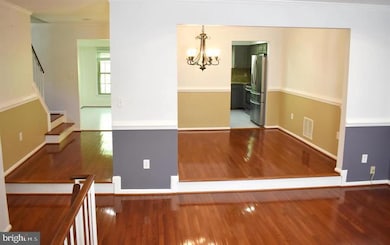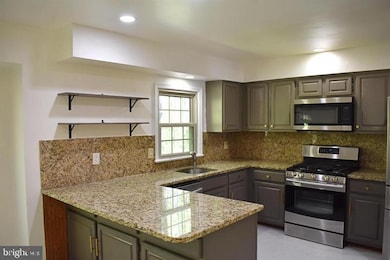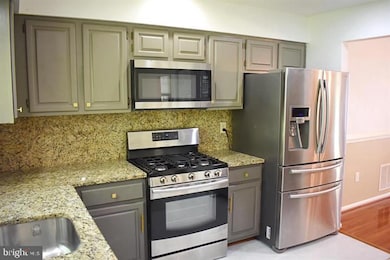7814 Ashley Glen Rd Annandale, VA 22003
Highlights
- Eat-In Gourmet Kitchen
- Open Floorplan
- Deck
- View of Trees or Woods
- Colonial Architecture
- Property is near a park
About This Home
This 3-bedroom, 2 full bath, 2 half bath townhome is located inside the 495 Beltway, approximately 20 minutes from Washington, DC, and 12 miles from Amazon HQ. The home backs up to the Hidden Nature Oak Center Trail, a quiet, tree-lined path primarily used by local residents for walking and running. This location offers a rare balance of being surrounded by nature while still being just minutes from Washington, DC, Arlington, and other nearby city centers.
Interior and exterior updates include new carpet installed in 2023, a new HVAC system and roof replaced in 2022, a new microwave installed in 2023, and a new garage door and motor added in 2023. The deck, front steps, and siding were power washed in April 2025. The main living and dining areas have an open layout with natural light throughout.
There are three dedicated parking spaces: one in the garage, one in the driveway, and one assigned space (#24). Additional street parking is available nearby, and no permit is required.
The property is located in a residential community with nearby access to trails, parks, retail, and dining.
Townhouse Details
Home Type
- Townhome
Est. Annual Taxes
- $6,980
Year Built
- Built in 1983 | Remodeled in 2023
Lot Details
- 2,694 Sq Ft Lot
- Back Yard Fenced
- Wooded Lot
- Backs to Trees or Woods
Parking
- 1 Car Attached Garage
- 1 Driveway Space
- Front Facing Garage
- Garage Door Opener
- 1 Assigned Parking Space
Home Design
- Colonial Architecture
- Brick Foundation
- Aluminum Siding
Interior Spaces
- 1,790 Sq Ft Home
- Property has 3 Levels
- Open Floorplan
- Chair Railings
- Crown Molding
- Ceiling Fan
- Fireplace With Glass Doors
- Fireplace Mantel
- Double Pane Windows
- Vinyl Clad Windows
- Window Treatments
- Sliding Doors
- Six Panel Doors
- Family Room
- Living Room
- Dining Room
- Views of Woods
- Alarm System
Kitchen
- Eat-In Gourmet Kitchen
- Breakfast Room
- Gas Oven or Range
- Microwave
- Dishwasher
- Upgraded Countertops
- Disposal
Flooring
- Wood
- Carpet
Bedrooms and Bathrooms
- 3 Bedrooms
- En-Suite Primary Bedroom
- En-Suite Bathroom
Laundry
- Dryer
- Washer
Finished Basement
- Walk-Out Basement
- Rear Basement Entry
- Laundry in Basement
- Natural lighting in basement
Outdoor Features
- Deck
- Shed
Location
- Property is near a park
Schools
- Woodburn Elementary School
- Jackson Middle School
- Falls Church High School
Utilities
- 90% Forced Air Heating and Cooling System
- Humidifier
- Vented Exhaust Fan
- Natural Gas Water Heater
- Municipal Trash
- Public Septic
Listing and Financial Details
- Residential Lease
- Security Deposit $3,200
- Tenant pays for all utilities
- Rent includes hoa/condo fee, HVAC maint, insurance, lawn service, sewer, snow removal, trash removal, common area maintenance
- No Smoking Allowed
- 12-Month Min and 36-Month Max Lease Term
- Available 7/1/25
- $50 Application Fee
- $100 Repair Deductible
- Assessor Parcel Number 0594 18 0243
Community Details
Overview
- Property has a Home Owners Association
- Association fees include common area maintenance, lawn care front, management, insurance, pool(s), reserve funds, road maintenance, snow removal, trash
- Lafayette Village Subdivision, Kalmia Floorplan
Recreation
- Community Basketball Court
- Community Playground
- Community Pool
- Tennis Courts
Pet Policy
- No Pets Allowed
Map
Source: Bright MLS
MLS Number: VAFX2244306
APN: 0594-18-0243
- 7829 Butterfield Ln
- 7833 Byrds Nest Pass
- 4006 Rainbow Glen Ct
- 7530 Royce Ct
- 4227 Americana Dr Unit 204
- 4225A Americana Dr Unit 4225A
- 3706 Rust Rd
- 3478 Pence Ct
- 7746 Donnybrook Ct Unit 207
- 4017 Woodland Rd
- 4015 Woodland Rd
- 7753 Donnybrook Ct Unit 103
- 4113 Woodland Rd
- 7565 Marshall Dr
- 4379 Americana Dr Unit 201
- 3501 Beta Place
- 8113 Little River Turnpike
- 4360 Ivymount Ct Unit 28
- 7705 Lafayette Forest Dr Unit 77
- 4415 Briarwood Ct N Unit 11
- 4211 Americana Dr Unit 204
- 7759 Donnybrook Ct Unit 105
- 7515 Pleasant Way
- 7718 Lafayette Forest Dr Unit 32
- 7723 Donnybrook Ct Unit 205
- 7723 Donnybrook Ct Unit 6
- 4355 Ivymount Ct Unit 27
- 7713 Lafayette Forest Dr Unit 22
- 4360 Ivymount Ct Unit 51
- 7703 Lafayette Forest Dr Unit 23
- 7415 Annanwood Ct
- 7811 Wendy Ridge Ln
- 8240 The Midway
- 4463 Forest Glen Ct
- 4480 Commons Dr
- 3502 Holly Rd
- 7439 little River Tn Turnpike Unit T-2
- 4514 Joseph Bristow Ln
- 7931 Patriot Dr
- 7381 Rodeo Ct
