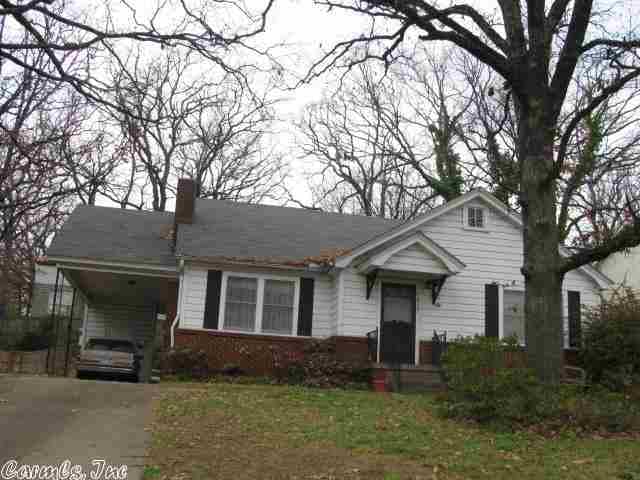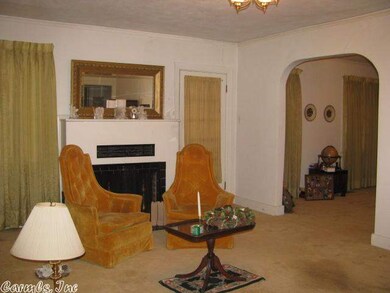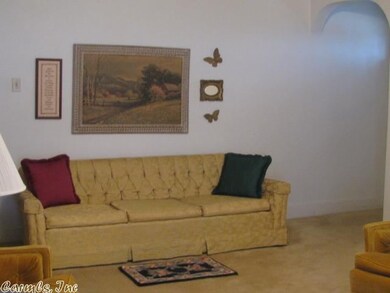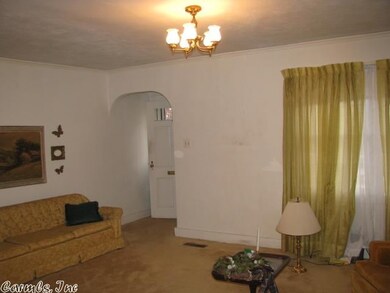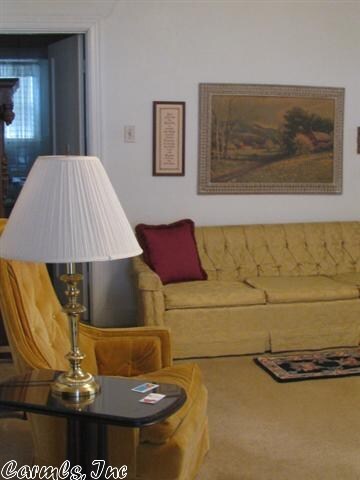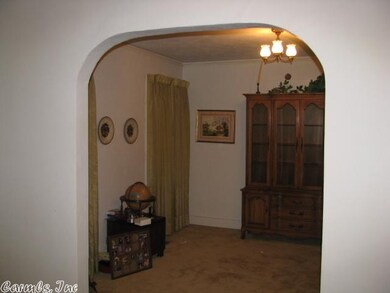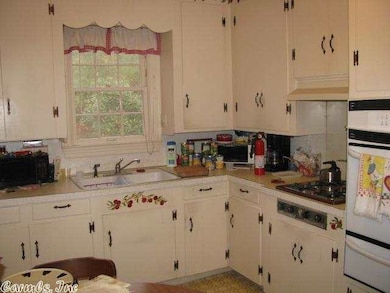
7814 Delray Dr Little Rock, AR 72227
Midtown Little Rock NeighborhoodHighlights
- Traditional Architecture
- Wood Flooring
- Formal Dining Room
- Central High School Rated A
- Separate Formal Living Room
- Eat-In Kitchen
About This Home
As of October 2021Charming bungalow on a quiet street....just off Cantrell. Neat floor plan w/ spacious roons. Arched doorways add character. Big living area w/ WBFP, lots of windows, & oversized dining room. The eat-in kitchen has a gas range, electric wall oven, and pantry. The large bedrooms have ample closet space. There are hardwood floors under the carpet in LR, DR, BR's, & hallway. Bathroom has ceramic tile.
Home Details
Home Type
- Single Family
Est. Annual Taxes
- $729
Year Built
- Built in 1950
Lot Details
- Partially Fenced Property
- Level Lot
- Property is zoned R1
Home Design
- Traditional Architecture
- Plaster Walls
- Composition Roof
Interior Spaces
- 1,372 Sq Ft Home
- 1-Story Property
- Wood Burning Fireplace
- Separate Formal Living Room
- Formal Dining Room
- Crawl Space
- Washer Hookup
Kitchen
- Eat-In Kitchen
- Gas Range
Flooring
- Wood
- Carpet
- Vinyl
Bedrooms and Bathrooms
- 2 Bedrooms
- 1 Full Bathroom
Parking
- 1 Car Garage
- Carport
Utilities
- Central Heating and Cooling System
- Gas Water Heater
- Cable TV Available
Ownership History
Purchase Details
Home Financials for this Owner
Home Financials are based on the most recent Mortgage that was taken out on this home.Purchase Details
Home Financials for this Owner
Home Financials are based on the most recent Mortgage that was taken out on this home.Purchase Details
Similar Homes in Little Rock, AR
Home Values in the Area
Average Home Value in this Area
Purchase History
| Date | Type | Sale Price | Title Company |
|---|---|---|---|
| Warranty Deed | $122,000 | Pulaski County Title | |
| Warranty Deed | $97,000 | Standard Abstract & Title Co | |
| Interfamily Deed Transfer | -- | -- |
Mortgage History
| Date | Status | Loan Amount | Loan Type |
|---|---|---|---|
| Open | $106,000 | New Conventional | |
| Previous Owner | $83,892 | FHA |
Property History
| Date | Event | Price | Change | Sq Ft Price |
|---|---|---|---|---|
| 10/01/2021 10/01/21 | Sold | $122,000 | 0.0% | $94 / Sq Ft |
| 09/24/2021 09/24/21 | Pending | -- | -- | -- |
| 09/02/2021 09/02/21 | For Sale | $122,000 | +25.8% | $94 / Sq Ft |
| 05/03/2013 05/03/13 | Sold | $97,000 | -17.8% | $71 / Sq Ft |
| 04/03/2013 04/03/13 | Pending | -- | -- | -- |
| 12/04/2012 12/04/12 | For Sale | $118,000 | -- | $86 / Sq Ft |
Tax History Compared to Growth
Tax History
| Year | Tax Paid | Tax Assessment Tax Assessment Total Assessment is a certain percentage of the fair market value that is determined by local assessors to be the total taxable value of land and additions on the property. | Land | Improvement |
|---|---|---|---|---|
| 2024 | $1,816 | $25,948 | $5,800 | $20,148 |
| 2023 | $1,816 | $25,948 | $5,800 | $20,148 |
| 2022 | $1,816 | $25,948 | $5,800 | $20,148 |
| 2021 | $1,425 | $20,210 | $4,000 | $16,210 |
| 2020 | $1,040 | $20,210 | $4,000 | $16,210 |
| 2019 | $1,040 | $20,210 | $4,000 | $16,210 |
| 2018 | $1,065 | $20,210 | $4,000 | $16,210 |
| 2017 | $1,058 | $20,210 | $4,000 | $16,210 |
| 2016 | $991 | $19,150 | $4,400 | $14,750 |
| 2015 | $1,342 | $19,150 | $4,400 | $14,750 |
| 2014 | $1,342 | $10,347 | $4,400 | $5,947 |
Agents Affiliated with this Home
-
F
Seller's Agent in 2021
Ferris Garrison
Janet Jones Company
-
Dawn Scott

Buyer's Agent in 2021
Dawn Scott
Janet Jones Company
(501) 515-9424
1 in this area
95 Total Sales
-
Walt Dickinson

Seller's Agent in 2013
Walt Dickinson
RE/MAX
(501) 529-0633
12 in this area
138 Total Sales
-
David Austin
D
Buyer's Agent in 2013
David Austin
Charlotte John Company (Little Rock)
(501) 902-4103
6 in this area
50 Total Sales
Map
Source: Cooperative Arkansas REALTORS® MLS
MLS Number: 10335100
APN: 43L-065-00-092-00
- 7700 Indian Trail
- 7608 T St
- 22 White Oak Cir
- 6 White Oak Cir
- 108 Indian Trail
- 2200 Andover Ct
- 7905 Foxchase Rd
- 1919 Georgia Ave
- 2801 Foxcroft Rd
- 2824 Foxcroft #55 Rd
- 7305 Kentucky Ave
- 1601 N Mississippi St
- 2805 Foxcroft Rd
- 7419 Illinois St
- 301 Kings Row Dr
- 7513 Missouri Ave
- 26 Foxcroft Village Dr
- 1514 Alberta Dr
- 1423 N Mississippi St
- 201 S Ridge Rd
