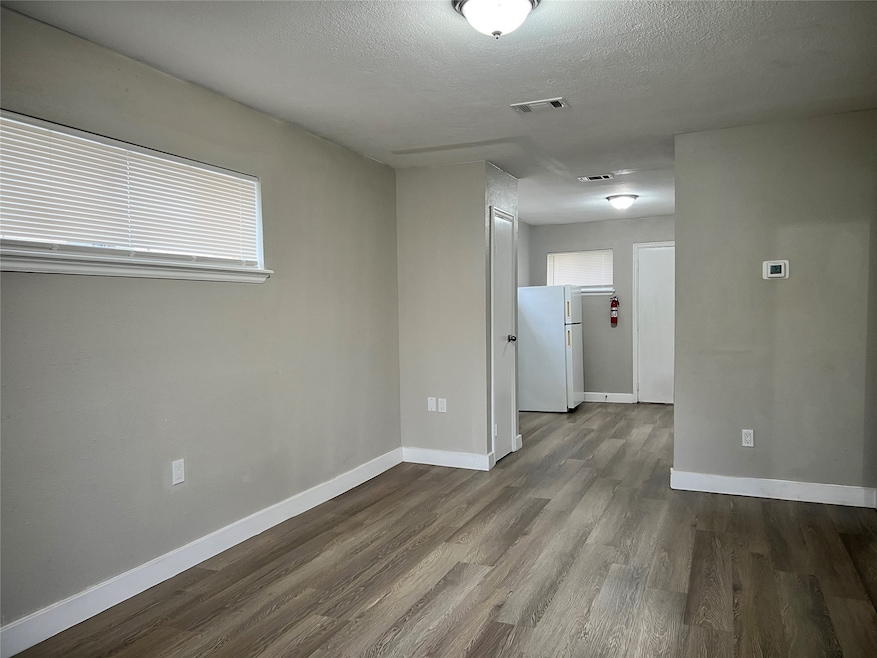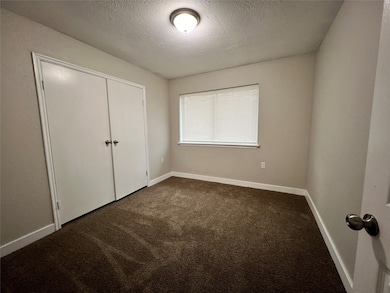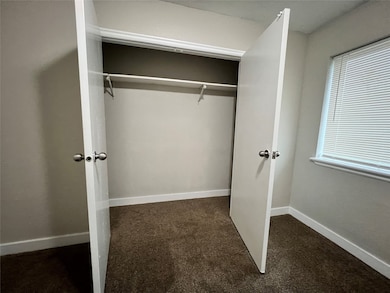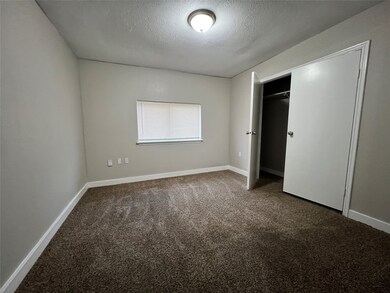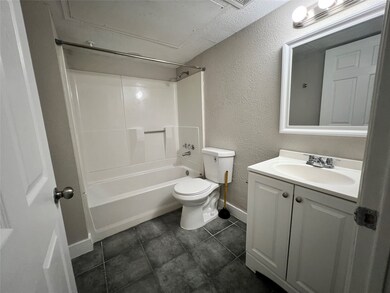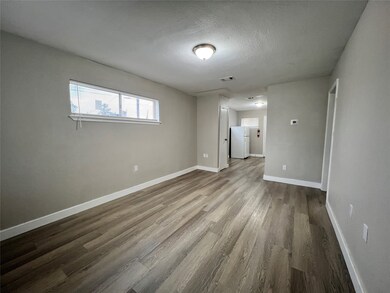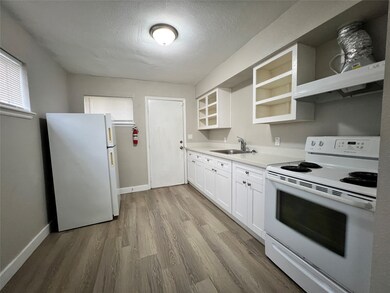7814 Glass St Houston, TX 77016
Trinity-Houston Gardens Neighborhood
2
Beds
1
Bath
816
Sq Ft
3,992
Sq Ft Lot
Highlights
- Breakfast Room
- Family Room Off Kitchen
- Living Room
- Fenced Yard
- Bathtub with Shower
- Tankless Water Heater
About This Home
New plumbing, new electric, carpet, fresh interior paint, Central Heat & AC, and Tankless Water Heater. All electric appliances. Water included. Hookups for Stackable Washer and Dryer. Quick access for commute. Pets Allowed. Fenced area in front and back of unit. Single parking space included. Great area for commuting and using public transportation.
Property Details
Home Type
- Multi-Family
Year Built
- Built in 1965
Lot Details
- 3,992 Sq Ft Lot
- West Facing Home
- Fenced Yard
- Partially Fenced Property
Home Design
- Triplex
Interior Spaces
- 816 Sq Ft Home
- 1-Story Property
- Window Treatments
- Family Room Off Kitchen
- Living Room
- Breakfast Room
- Utility Room
- Washer and Electric Dryer Hookup
- Laminate Flooring
- Fire and Smoke Detector
Kitchen
- Electric Oven
- Electric Range
Bedrooms and Bathrooms
- 2 Bedrooms
- 1 Full Bathroom
- Bathtub with Shower
Schools
- Cook Elementary School
- Key Middle School
- Kashmere High School
Utilities
- Central Heating and Cooling System
- Tankless Water Heater
Listing and Financial Details
- Property Available on 7/11/25
- 12 Month Lease Term
Community Details
Overview
- 3 Units
- Glass Courtyard Subdivision
Pet Policy
- Call for details about the types of pets allowed
Map
Source: Houston Association of REALTORS®
MLS Number: 96520920
Nearby Homes
- 7902 Pointer St
- 7625 Pointer St
- 4414 Plaag St
- 7938 Pointer St
- 4209 Tampico St
- 7508 Glass St
- 7511 Levander St
- 4133 E Toliver St
- 4129 E Toliver St
- 8103 Glass St
- 4300 Weaver Rd
- 4225 Denmark St
- 4402 June St Unit A-B
- 4114 E Toliver St
- 4114 E Toliver E Street St
- 7105 Los Angeles St
- 7511 Hirsch Rd
- 7330 Glass St
- 4009 Yorkshire St
- 0 Glass St
- 4406 Tampico St
- 7803 Glass St Unit 7803
- 4403 Tampico St Unit 11
- 7914 Pointer St Unit B
- 7914 Pointer St Unit A
- 7615 Bonita St
- 7813 Hirsch Rd Unit A
- 7936 Hirsch Rd Unit B
- 8103 Glass St Unit B
- 4402 June St Unit A
- 8119 Autumn Ln Unit 2
- 8222 Autumn Ln
- 7949 Lockwood Dr
- 8501 Autumn Ln Unit A
- 7009 Lavender St
- 6811 Glass St Unit A
- 7810 Peachtree St Unit 6
- 7210 Wileyvale Rd Unit B
- 8424 Wileyvale Rd Unit A
- 8617 Clarington St Unit A
