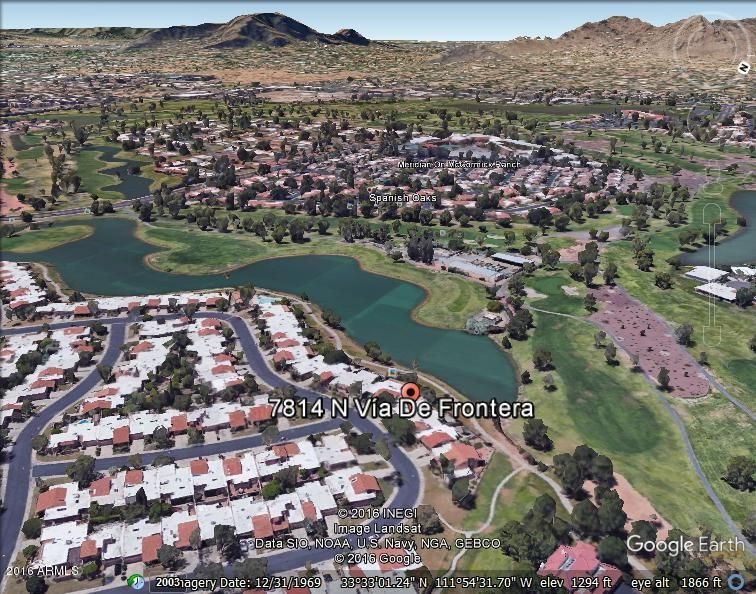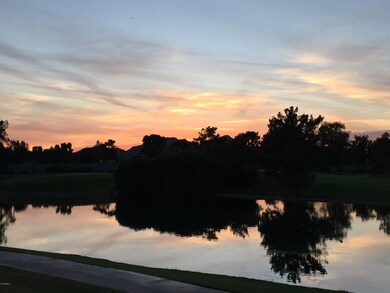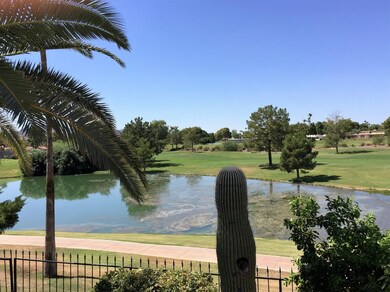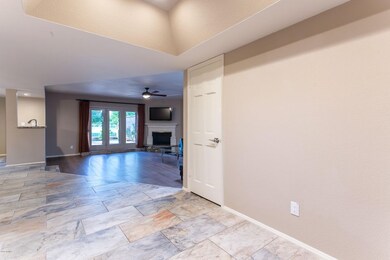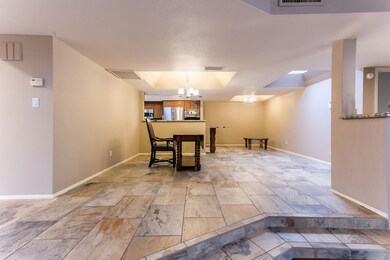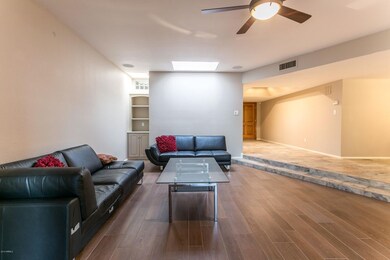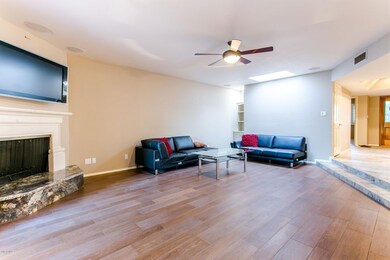
7814 N Via de Frontera Scottsdale, AZ 85258
McCormick Ranch NeighborhoodHighlights
- On Golf Course
- Waterfront
- Community Lake
- Kiva Elementary School Rated A
- Mountain View
- Granite Countertops
About This Home
As of June 2022Price just reduced. Santa Fe single level patio home on Lake with a high walkability score!! Priced far less than seller has invested into it. Tastefully Remodeled ready to move in!! Easy to show. Lots of nice upgrades. Double Golf fairway, mountain, and Lake McCormick views out back. The huge open area creates a very peaceful, tranquil setting and attracts unique Wildlife here every day. Hiking/biking trail which goes all the way to ASU campus in Tempe adjoins 15 yds beyond our back gate. Very Quiet and serene location far from any road noises or headlights yet only a block from retail center across Hayden !! LB on Front Gate. please lock up both back doors when leaving by lifting up handle and then turning deadbolt after it clicks. Appliances go with property. only lake lot FS.
Last Agent to Sell the Property
West USA Realty License #BR025847000 Listed on: 10/11/2016
Property Details
Home Type
- Multi-Family
Est. Annual Taxes
- $2,563
Year Built
- Built in 1979
Lot Details
- 4,538 Sq Ft Lot
- Waterfront
- On Golf Course
- 1 Common Wall
- Two or More Common Walls
- Desert faces the back of the property
- Wrought Iron Fence
- Block Wall Fence
- Artificial Turf
- Grass Covered Lot
HOA Fees
Parking
- 2 Car Garage
- Garage Door Opener
Home Design
- Patio Home
- Property Attached
- Foam Roof
- Block Exterior
- Stucco
Interior Spaces
- 1,890 Sq Ft Home
- 1-Story Property
- Wet Bar
- Ceiling Fan
- Skylights
- Living Room with Fireplace
- Mountain Views
Kitchen
- Eat-In Kitchen
- Breakfast Bar
- Built-In Microwave
- Granite Countertops
Flooring
- Carpet
- Stone
- Tile
Bedrooms and Bathrooms
- 2 Bedrooms
- 2 Bathrooms
Accessible Home Design
- Stepless Entry
- Hard or Low Nap Flooring
Schools
- Kiva Elementary School
- Mohave Middle School
- Saguaro High School
Utilities
- Central Air
- Heating Available
- Water Softener
- High Speed Internet
- Cable TV Available
Listing and Financial Details
- Tax Lot 47
- Assessor Parcel Number 174-06-180
Community Details
Overview
- Association fees include ground maintenance, front yard maint, maintenance exterior
- Mccormick Ranch Poa, Phone Number (602) 277-4418
- Mccormick Ranch Association, Phone Number (480) 600-8812
- Association Phone (480) 860-1122
- Built by Ballard
- Santa Fe Subdivision Unit Two Lot 1 242 & Tr A G
- Community Lake
Amenities
- Recreation Room
Recreation
- Golf Course Community
- Community Spa
- Bike Trail
Ownership History
Purchase Details
Home Financials for this Owner
Home Financials are based on the most recent Mortgage that was taken out on this home.Purchase Details
Purchase Details
Home Financials for this Owner
Home Financials are based on the most recent Mortgage that was taken out on this home.Purchase Details
Home Financials for this Owner
Home Financials are based on the most recent Mortgage that was taken out on this home.Purchase Details
Similar Homes in Scottsdale, AZ
Home Values in the Area
Average Home Value in this Area
Purchase History
| Date | Type | Sale Price | Title Company |
|---|---|---|---|
| Warranty Deed | $957,500 | Pioneer Title | |
| Warranty Deed | -- | None Available | |
| Warranty Deed | $565,000 | First Arizona Title Agency L | |
| Warranty Deed | $615,000 | Capital Title Agency Inc | |
| Cash Sale Deed | $255,000 | Lawyers Title |
Mortgage History
| Date | Status | Loan Amount | Loan Type |
|---|---|---|---|
| Open | $559,167 | New Conventional | |
| Previous Owner | $76,800 | New Conventional | |
| Previous Owner | $100,000 | Unknown | |
| Previous Owner | $472,055 | Unknown | |
| Previous Owner | $100,000 | New Conventional |
Property History
| Date | Event | Price | Change | Sq Ft Price |
|---|---|---|---|---|
| 06/17/2022 06/17/22 | Sold | $957,500 | -3.2% | $507 / Sq Ft |
| 05/17/2022 05/17/22 | Pending | -- | -- | -- |
| 05/07/2022 05/07/22 | For Sale | $989,000 | +75.0% | $523 / Sq Ft |
| 04/04/2017 04/04/17 | Sold | $565,000 | -2.4% | $299 / Sq Ft |
| 03/05/2017 03/05/17 | Price Changed | $579,000 | -3.3% | $306 / Sq Ft |
| 02/14/2017 02/14/17 | Price Changed | $599,000 | -0.9% | $317 / Sq Ft |
| 02/07/2017 02/07/17 | Price Changed | $604,500 | -2.5% | $320 / Sq Ft |
| 01/21/2017 01/21/17 | Price Changed | $619,777 | 0.0% | $328 / Sq Ft |
| 01/06/2017 01/06/17 | For Sale | $619,900 | 0.0% | $328 / Sq Ft |
| 01/06/2017 01/06/17 | Price Changed | $619,900 | +9.7% | $328 / Sq Ft |
| 12/06/2016 12/06/16 | Off Market | $565,000 | -- | -- |
| 10/11/2016 10/11/16 | For Sale | $647,900 | -- | $343 / Sq Ft |
Tax History Compared to Growth
Tax History
| Year | Tax Paid | Tax Assessment Tax Assessment Total Assessment is a certain percentage of the fair market value that is determined by local assessors to be the total taxable value of land and additions on the property. | Land | Improvement |
|---|---|---|---|---|
| 2025 | $3,160 | $52,961 | -- | -- |
| 2024 | $3,555 | $50,439 | -- | -- |
| 2023 | $3,555 | $65,750 | $13,150 | $52,600 |
| 2022 | $3,376 | $54,480 | $10,890 | $43,590 |
| 2021 | $3,586 | $50,350 | $10,070 | $40,280 |
| 2020 | $3,555 | $47,330 | $9,460 | $37,870 |
| 2019 | $3,434 | $47,260 | $9,450 | $37,810 |
| 2018 | $3,324 | $42,600 | $8,520 | $34,080 |
| 2017 | $3,184 | $41,900 | $8,380 | $33,520 |
| 2016 | $2,667 | $38,550 | $7,710 | $30,840 |
| 2015 | $2,563 | $39,450 | $7,890 | $31,560 |
Agents Affiliated with this Home
-

Seller's Agent in 2022
Christina Catalano
Real Broker
(602) 206-8270
7 in this area
100 Total Sales
-

Seller Co-Listing Agent in 2022
Jennifer Spenser
Real Broker
(602) 751-2162
7 in this area
44 Total Sales
-

Buyer's Agent in 2022
Dana Shafman
Realty One Group
(602) 432-7230
2 in this area
14 Total Sales
-

Seller's Agent in 2017
Bill Leinheiser
West USA Realty
(602) 377-9961
-

Buyer's Agent in 2017
Richard Amos
Fathom Realty Elite
(602) 677-8888
4 in this area
49 Total Sales
Map
Source: Arizona Regional Multiple Listing Service (ARMLS)
MLS Number: 5509690
APN: 174-06-180
- 8170 E Vía de La Escuela
- 7542 N Vía Camello Del Sur
- 8082 E Vía Del Desierto
- 7701 N Vía de Platina
- 7673 N Via de Platina
- 7832 E Via Marina
- 8088 E Vía Del Valle
- 7432 N Vía Camello Del Norte Unit 177
- 8318 E Vía de Los Libros
- 7939 E Vía Linda
- 7417 N Vía Camello Del Norte Unit 160
- 7902 E Vía Linda
- 8308 E Via de la Luna
- 7806 N Vía Del Sol
- 7312 N Via Camello Del Norte Unit 95
- 8405 N Vía Mia
- 7350 N Vía Paseo Del Sur Unit R103
- 7350 N Vía Paseo Del Sur Unit N207
- 8005 N Vía de Lago
- 7810 E Vía Camello Unit 72
