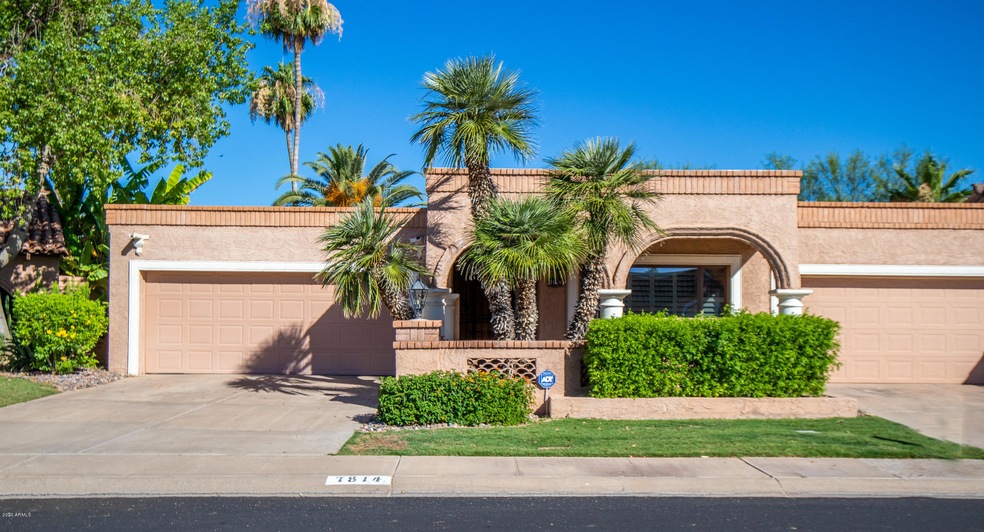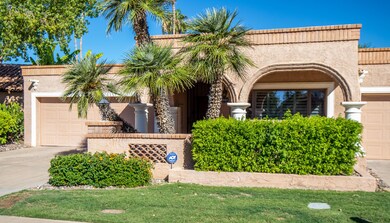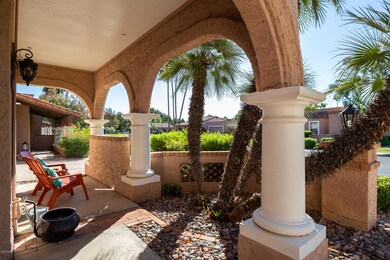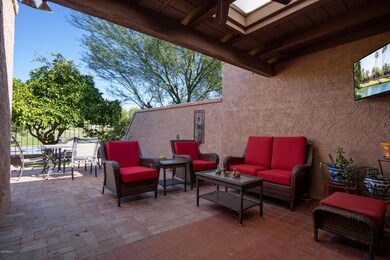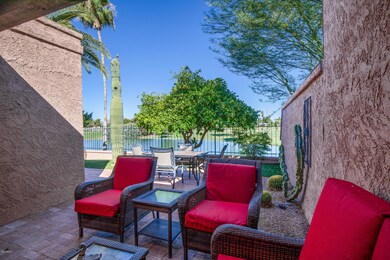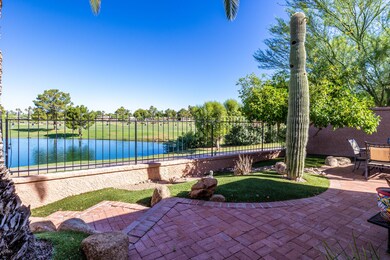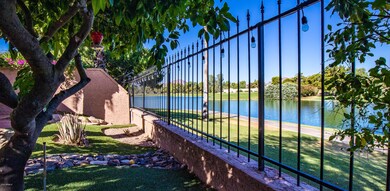
7814 N Via de Frontera Scottsdale, AZ 85258
McCormick Ranch NeighborhoodHighlights
- On Golf Course
- Waterfront
- Community Lake
- Kiva Elementary School Rated A
- Mountain View
- Clubhouse
About This Home
As of June 2022Single Level Patio home! Direct access to the greenbelt and picturesque lake views. There are two community pools in the Santa Fe subdivision. An amazing gem, open floorpan, 1,890 sq. ft. patio home. The home features a master bedroom retreat, master bath has a walk-in tiled shower and separate double vanity area. Walk-in closet adjacent to vanity area for private dressing. This split floorpan, has a large guest bedroom. The kitchen is perfect for entertaining, as it has all great appliances, a granite counter bar for eat-in dining, and a space for formal dining.
Last Agent to Sell the Property
Real Broker License #SA573558000 Listed on: 05/08/2022
Property Details
Home Type
- Multi-Family
Est. Annual Taxes
- $3,586
Year Built
- Built in 1979
Lot Details
- 4,538 Sq Ft Lot
- Waterfront
- On Golf Course
- Two or More Common Walls
- Desert faces the back of the property
- Wrought Iron Fence
- Block Wall Fence
- Artificial Turf
- Grass Covered Lot
HOA Fees
Parking
- 2 Car Garage
- Garage Door Opener
Home Design
- Santa Fe Architecture
- Patio Home
- Property Attached
- Foam Roof
- Block Exterior
- Stucco
Interior Spaces
- 1,890 Sq Ft Home
- 1-Story Property
- Wet Bar
- Ceiling Fan
- Skylights
- Living Room with Fireplace
- Mountain Views
Kitchen
- Eat-In Kitchen
- Breakfast Bar
- Built-In Microwave
- Granite Countertops
Flooring
- Carpet
- Stone
- Tile
Bedrooms and Bathrooms
- 2 Bedrooms
- 2 Bathrooms
- Dual Vanity Sinks in Primary Bathroom
Schools
- Kiva Elementary School
- Mohave Middle School
- Saguaro High School
Utilities
- Refrigerated Cooling System
- Heating Available
- Water Softener
- High Speed Internet
- Cable TV Available
Additional Features
- Hard or Low Nap Flooring
- Covered Patio or Porch
Listing and Financial Details
- Tax Lot 47
- Assessor Parcel Number 174-06-180
Community Details
Overview
- Association fees include ground maintenance, front yard maint
- Brown Community Association, Phone Number (480) 889-5084
- Mccormick Ranc Association, Phone Number (480) 860-1122
- Association Phone (480) 860-1122
- Built by Ballard
- Santa Fe Subdivision Unit 2
- Community Lake
Amenities
- Clubhouse
- Recreation Room
Recreation
- Golf Course Community
- Heated Community Pool
- Community Spa
- Bike Trail
Ownership History
Purchase Details
Home Financials for this Owner
Home Financials are based on the most recent Mortgage that was taken out on this home.Purchase Details
Purchase Details
Home Financials for this Owner
Home Financials are based on the most recent Mortgage that was taken out on this home.Purchase Details
Home Financials for this Owner
Home Financials are based on the most recent Mortgage that was taken out on this home.Purchase Details
Similar Homes in the area
Home Values in the Area
Average Home Value in this Area
Purchase History
| Date | Type | Sale Price | Title Company |
|---|---|---|---|
| Warranty Deed | $957,500 | Pioneer Title | |
| Warranty Deed | -- | None Available | |
| Warranty Deed | $565,000 | First Arizona Title Agency L | |
| Warranty Deed | $615,000 | Capital Title Agency Inc | |
| Cash Sale Deed | $255,000 | Lawyers Title |
Mortgage History
| Date | Status | Loan Amount | Loan Type |
|---|---|---|---|
| Open | $559,167 | New Conventional | |
| Previous Owner | $76,800 | New Conventional | |
| Previous Owner | $100,000 | Unknown | |
| Previous Owner | $472,055 | Unknown | |
| Previous Owner | $100,000 | New Conventional |
Property History
| Date | Event | Price | Change | Sq Ft Price |
|---|---|---|---|---|
| 06/17/2022 06/17/22 | Sold | $957,500 | -3.2% | $507 / Sq Ft |
| 05/17/2022 05/17/22 | Pending | -- | -- | -- |
| 05/07/2022 05/07/22 | For Sale | $989,000 | +75.0% | $523 / Sq Ft |
| 04/04/2017 04/04/17 | Sold | $565,000 | -2.4% | $299 / Sq Ft |
| 03/05/2017 03/05/17 | Price Changed | $579,000 | -3.3% | $306 / Sq Ft |
| 02/14/2017 02/14/17 | Price Changed | $599,000 | -0.9% | $317 / Sq Ft |
| 02/07/2017 02/07/17 | Price Changed | $604,500 | -2.5% | $320 / Sq Ft |
| 01/21/2017 01/21/17 | Price Changed | $619,777 | 0.0% | $328 / Sq Ft |
| 01/06/2017 01/06/17 | For Sale | $619,900 | 0.0% | $328 / Sq Ft |
| 01/06/2017 01/06/17 | Price Changed | $619,900 | +9.7% | $328 / Sq Ft |
| 12/06/2016 12/06/16 | Off Market | $565,000 | -- | -- |
| 10/11/2016 10/11/16 | For Sale | $647,900 | -- | $343 / Sq Ft |
Tax History Compared to Growth
Tax History
| Year | Tax Paid | Tax Assessment Tax Assessment Total Assessment is a certain percentage of the fair market value that is determined by local assessors to be the total taxable value of land and additions on the property. | Land | Improvement |
|---|---|---|---|---|
| 2025 | $3,160 | $52,961 | -- | -- |
| 2024 | $3,555 | $50,439 | -- | -- |
| 2023 | $3,555 | $65,750 | $13,150 | $52,600 |
| 2022 | $3,376 | $54,480 | $10,890 | $43,590 |
| 2021 | $3,586 | $50,350 | $10,070 | $40,280 |
| 2020 | $3,555 | $47,330 | $9,460 | $37,870 |
| 2019 | $3,434 | $47,260 | $9,450 | $37,810 |
| 2018 | $3,324 | $42,600 | $8,520 | $34,080 |
| 2017 | $3,184 | $41,900 | $8,380 | $33,520 |
| 2016 | $2,667 | $38,550 | $7,710 | $30,840 |
| 2015 | $2,563 | $39,450 | $7,890 | $31,560 |
Agents Affiliated with this Home
-
Christina Catalano

Seller's Agent in 2022
Christina Catalano
Real Broker
(602) 206-8270
6 in this area
98 Total Sales
-
Jennifer Spenser

Seller Co-Listing Agent in 2022
Jennifer Spenser
Real Broker
(602) 751-2162
6 in this area
42 Total Sales
-
Dana Shafman

Buyer's Agent in 2022
Dana Shafman
Realty One Group
(602) 432-7230
2 in this area
14 Total Sales
-
Bill Leinheiser

Seller's Agent in 2017
Bill Leinheiser
West USA Realty
(602) 377-9961
-
Richard Amos

Buyer's Agent in 2017
Richard Amos
Fathom Realty Elite
(602) 677-8888
1 in this area
17 Total Sales
Map
Source: Arizona Regional Multiple Listing Service (ARMLS)
MLS Number: 6396081
APN: 174-06-180
- 7949 N Vía Azul
- 8170 E Vía de La Escuela
- 7725 N Vía de Fonda
- 8222 E Vía de La Escuela
- 7542 N Vía Camello Del Sur
- 7855 N Pinesview Dr
- 8154 E Via de Viva
- 8082 E Vía Del Desierto
- 7701 N Vía de Platina
- 8088 E Vía Del Valle
- 7542 E Pleasant Run
- 8300 E Vía de Ventura Unit 1015
- 7902 E Vía Linda
- 8308 E Via de la Luna
- 7806 N Vía Del Sol
- 7312 N Via Camello Del Norte Unit 95
- 8405 N Vía Mia
- 7350 N Vía Paseo Del Sur Unit N104
- 7350 N Vía Paseo Del Sur Unit O202
- 7350 N Vía Paseo Del Sur Unit R103
