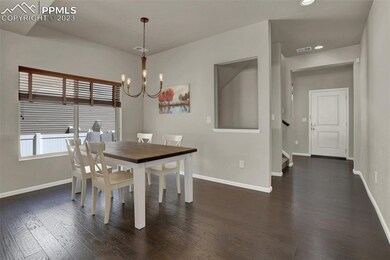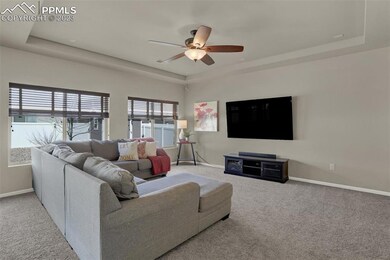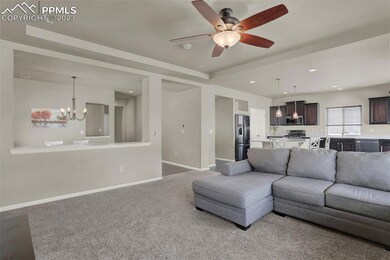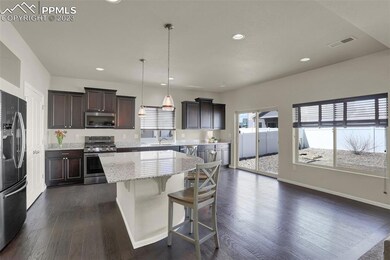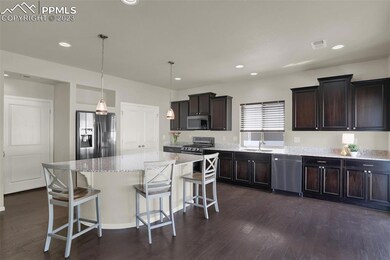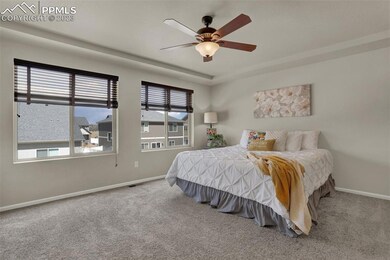
7814 Whistlestop Ln Fountain, CO 80817
Central Fountain Valley NeighborhoodEstimated Value: $444,658 - $492,000
Highlights
- Mountain View
- 2 Car Attached Garage
- Shed
- Property is near a park
- Concrete Porch or Patio
- Forced Air Heating and Cooling System
About This Home
As of May 2023Enjoy the wonderful Colorado weather and the friendly, desirable neighborhood of Cumberland Green from the front porch of this inviting home. Upon entering, you are welcomed by the warmth of wood laminate flooring and a stunning open floor plan that is bathed in natural light. Kitchen is equipped with a hard-to-find gas range, large pantry and gleaming granite counter space that would likely allow for a small banquet if you so desired! There are many features that make this home stand out from the rest. Too many to list here but a couple include, custom blinds, a master w/spa shower, a second story laundry, a NEMA 14-50 outlet in the garage for electric car charging, a low maintenance front yard, a shed and MORE! The community itself offers parks, playgrounds, frisbee golf, walk to schools, close to bases and more!
Home Details
Home Type
- Single Family
Est. Annual Taxes
- $2,672
Year Built
- Built in 2017
Lot Details
- 6,599 Sq Ft Lot
- Back Yard Fenced
Parking
- 2 Car Attached Garage
- Driveway
Home Design
- Shingle Roof
- Aluminum Siding
Interior Spaces
- 3,296 Sq Ft Home
- 2-Story Property
- Mountain Views
- Basement Fills Entire Space Under The House
Kitchen
- Oven or Range
- Plumbed For Gas In Kitchen
- Microwave
- Dishwasher
- Disposal
Flooring
- Carpet
- Laminate
Bedrooms and Bathrooms
- 3 Bedrooms
Laundry
- Laundry on upper level
- Dryer
- Washer
Outdoor Features
- Concrete Porch or Patio
- Shed
Location
- Property is near a park
- Property is near schools
Utilities
- Forced Air Heating and Cooling System
- 220 Volts
- Gas Available
Community Details
- Built by Oakwood Homes
Ownership History
Purchase Details
Home Financials for this Owner
Home Financials are based on the most recent Mortgage that was taken out on this home.Purchase Details
Purchase Details
Home Financials for this Owner
Home Financials are based on the most recent Mortgage that was taken out on this home.Purchase Details
Home Financials for this Owner
Home Financials are based on the most recent Mortgage that was taken out on this home.Similar Homes in the area
Home Values in the Area
Average Home Value in this Area
Purchase History
| Date | Buyer | Sale Price | Title Company |
|---|---|---|---|
| Velez Riccardo J Diaz | $465,000 | Stewart Title | |
| Decamp Adam | $323,000 | None Available | |
| National Residentail Nominee Svcs Inc | $323,000 | None Available | |
| Senia Scott | $331,895 | None Available |
Mortgage History
| Date | Status | Borrower | Loan Amount |
|---|---|---|---|
| Open | Velez Riccardo J Diaz | $474,997 | |
| Previous Owner | National Residentail Nominee Svcs Inc | $323,000 | |
| Previous Owner | Senia Scott | $331,895 |
Property History
| Date | Event | Price | Change | Sq Ft Price |
|---|---|---|---|---|
| 05/30/2023 05/30/23 | Sold | -- | -- | -- |
| 05/05/2023 05/05/23 | Off Market | $465,000 | -- | -- |
| 04/18/2023 04/18/23 | Pending | -- | -- | -- |
| 04/13/2023 04/13/23 | For Sale | $465,000 | -- | $141 / Sq Ft |
Tax History Compared to Growth
Tax History
| Year | Tax Paid | Tax Assessment Tax Assessment Total Assessment is a certain percentage of the fair market value that is determined by local assessors to be the total taxable value of land and additions on the property. | Land | Improvement |
|---|---|---|---|---|
| 2024 | $3,070 | $33,800 | $4,340 | $29,460 |
| 2022 | $2,672 | $25,370 | $3,430 | $21,940 |
| 2021 | $2,602 | $26,100 | $3,530 | $22,570 |
| 2020 | $2,343 | $23,240 | $3,090 | $20,150 |
| 2019 | $2,319 | $23,240 | $3,090 | $20,150 |
| 2018 | $719 | $6,870 | $3,110 | $3,760 |
| 2017 | $474 | $4,560 | $4,560 | $0 |
| 2016 | $576 | $5,540 | $5,540 | $0 |
| 2015 | $577 | $6,130 | $6,130 | $0 |
| 2014 | -- | $5,950 | $5,950 | $0 |
Agents Affiliated with this Home
-
Courtney Taft

Seller's Agent in 2023
Courtney Taft
Keller Williams Partners
(941) 280-9475
20 in this area
77 Total Sales
-
Claire Price
C
Seller Co-Listing Agent in 2023
Claire Price
Coldwell Banker Beyond
(970) 593-2685
9 in this area
26 Total Sales
Map
Source: Pikes Peak REALTOR® Services
MLS Number: 5871443
APN: 55333-02-008
- 7834 Treehouse Terrace
- 7849 Treehouse Terrace
- 7963 Bonfire Trail
- 9243 Waters Edge Dr
- 9161 Sentry Dr
- 9534 Castle Oaks Dr
- 7934 Campground Dr
- 9160 Link Rd
- 7769 Firecracker Trail
- 7740 Candlelight Ln
- 8020 Firecracker Trail
- 8125 Campground Dr
- 8045 Firecracker Trail
- 8264 Campground Dr
- 7860 Lantern Ln
- 7557 Sistine Ln
- 1370 Legend Oak Dr
- 7534 Sistine Ln
- 9565 Linkage Trail
- 1156 White Stone Way
- 7814 Whistlestop Ln
- 7822 Whistlestop Ln
- 7806 Whistlestop Ln
- 7830 Whistlestop Ln
- 7821 Whistlestop Ln
- 7813 Whistlestop Ln
- 7833 Luminary Ln
- 7841 Luminary Ln
- 7805 Whistlestop Ln
- 7825 Luminary Ln
- 7829 Whistlestop Ln
- 7838 Whistlestop Ln
- 7849 Luminary Ln
- 7857 Luminary Ln
- 7837 Whistlestop Ln
- 7846 Whistlestop Ln
- 9276 Streamside Trail
- 9262 Streamside Trail
- 7848 Treehouse Terrace
- 9290 Streamside Trail

