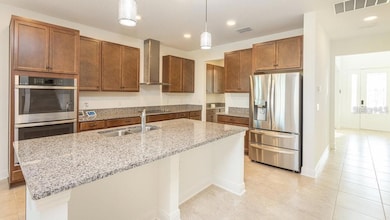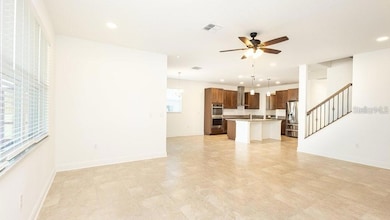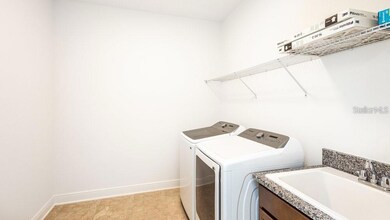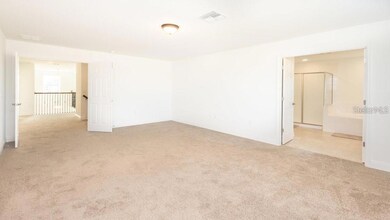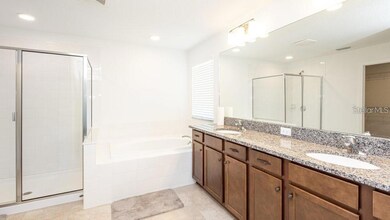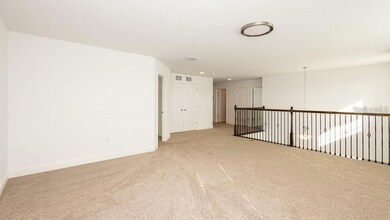7815 Bronze Oak Dr Wesley Chapel, FL 33545
Highlights
- Home Theater
- Pond View
- Loft
- Gated Community
- Open Floorplan
- High Ceiling
About This Home
Why wait to buy when you can rent this stunning, nearly new 5-bedroom, 4-bathroom home, completed in July 2024, combining luxury, space, and modern design? Located on an oversized lot in a quiet cul-de-sac, this home offers unmatched privacy and tranquility. Enjoy an open-concept floor plan featuring a spacious chef’s kitchen complete with a pantry, butler’s area, and a large island perfect for gatherings. The convenient laundry room is equipped with built-in cabinets and a sink. Relax in the expansive media room, ideal for a personal entertainment area or wet bar setup. The large primary bedroom includes a private retreat area and a generous walk-in closet, complemented by beautifully finished bathrooms throughout. This rental comes fully equipped with brand-new appliances, a water softener, upgraded tile flooring, and a comprehensive ADT security system for peace of mind. Step outside onto the extended, screened lanai to soak in the peaceful right side pond views or envision endless possibilities on the spacious lot. Situated just minutes away from Epperson Lagoon, Mirada Lagoon, shopping, dining, top-rated schools, and major highways, this home offers convenient access to all Wesley Chapel amenities. Don’t miss this rare opportunity—schedule your private viewing today!
Listing Agent
LPT REALTY, LLC Brokerage Phone: 877-366-2213 License #3577884 Listed on: 05/14/2025

Home Details
Home Type
- Single Family
Est. Annual Taxes
- $1,463
Year Built
- Built in 2024
Lot Details
- 10,267 Sq Ft Lot
- Cul-De-Sac
- Metered Sprinkler System
Parking
- 3 Car Attached Garage
Home Design
- Bi-Level Home
Interior Spaces
- 3,531 Sq Ft Home
- Open Floorplan
- Built-In Features
- High Ceiling
- Ceiling Fan
- Great Room
- Family Room Off Kitchen
- Living Room
- Formal Dining Room
- Home Theater
- Den
- Loft
- Bonus Room
- Storage Room
- Pond Views
Kitchen
- Eat-In Kitchen
- Built-In Oven
- Cooktop with Range Hood
- Recirculated Exhaust Fan
- Dishwasher
- Disposal
Flooring
- Carpet
- Ceramic Tile
Bedrooms and Bathrooms
- 5 Bedrooms
- Primary Bedroom Upstairs
- Split Bedroom Floorplan
- Walk-In Closet
- 4 Full Bathrooms
Laundry
- Laundry Room
- Dryer
- Washer
Home Security
- Security System Owned
- Fire and Smoke Detector
- In Wall Pest System
Outdoor Features
- Exterior Lighting
- Rain Gutters
Schools
- Watergrass Elementary School
- Thomas E Weightman Middle School
- Wesley Chapel High School
Utilities
- Central Heating and Cooling System
- Thermostat
- Electric Water Heater
- Water Softener
- High Speed Internet
- Cable TV Available
Listing and Financial Details
- Residential Lease
- Security Deposit $4,000
- Property Available on 5/14/25
- Tenant pays for carpet cleaning fee, cleaning fee
- 12-Month Minimum Lease Term
- $50 Application Fee
- 1 to 2-Year Minimum Lease Term
- Assessor Parcel Number 36-25-20-0100-01100-0150
Community Details
Overview
- Property has a Home Owners Association
- Melrose Mgmt Association, Phone Number (727) 787-3461
- Whispering Oaks Preserve Ph 2 Subdivision
Pet Policy
- Pet Deposit $300
- 1 Pet Allowed
- $300 Pet Fee
- Breed Restrictions
- Small pets allowed
Security
- Gated Community
Map
Source: Stellar MLS
MLS Number: TB8385903
APN: 36-25-20-0100-01100-0150
- 33083 Windelstraw Dr
- 7819 Notched Pine Bend
- 7517 Notched Pine Bend
- 32829 Woodthrush Way
- 33157 Rosewood Bark Way
- 7276 Notched Pine Bend
- 33277 Rosewood Bark Way
- 33263 Sycamore Leaf Dr
- 33287 Sycamore Leaf Dr
- 33193 Shadow Branch Ln
- 32451 Limitless Place
- 7709 Imagination Place
- 7134 Heather Sound Loop
- 8110 Swan Mist Way
- 8094 Swan Mist Way
- 8098 Swan Mist Way
- 33106 Kateland Dr
- 33487 Azalea Ridge Dr
- 32417 Welling Blade Loop
- 32599 Turtle Grace Loop
- 32982 Windelstraw Dr
- 7329 Notched Pine Bend
- 33263 Sycamore Leaf Dr
- 8200 Rockfleet Dr
- 32483 Limitless Place
- 7852 Tranquility Loop
- 32619 Turtle Grace Lp
- 32257 Snowberry Way
- 32228 Turtle Grace Loop
- 32395 Turtle Grace Loop
- 7425 Bradbury Cir
- 8353 Ivy Stark Blvd
- 31535 Blue Passing Loop
- 32125 Garden Alcove Loop
- 8310 Ivy Stark Blvd
- 7154 Bradbury Cir
- 34146 Scarlet Sage Ct
- 34088 White Fountain Ct
- 34201 Scarlet Sage Ct
- 7339 Pool Compass Loop

