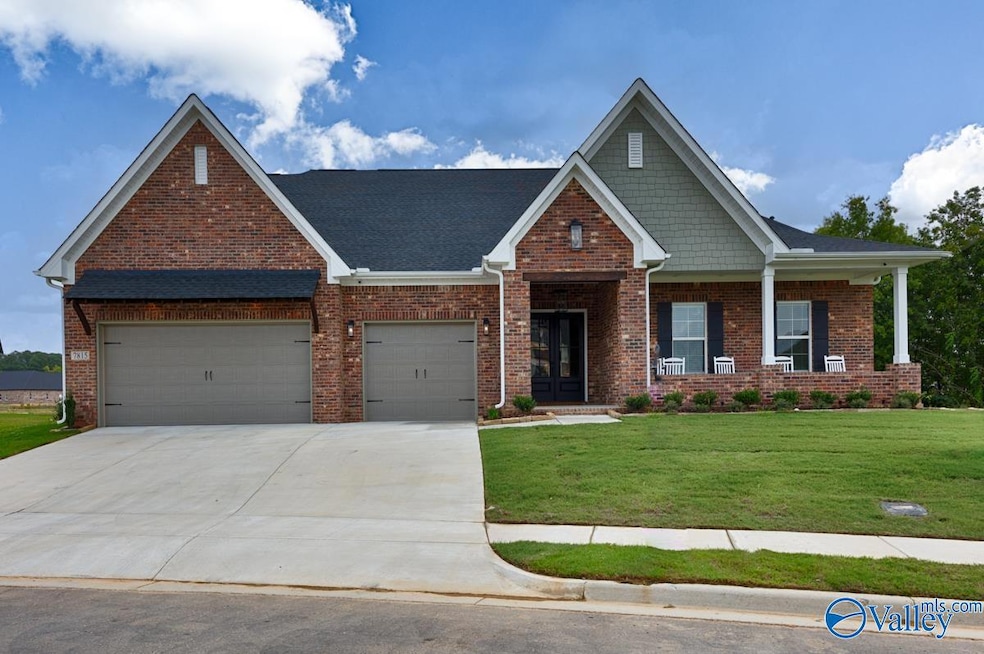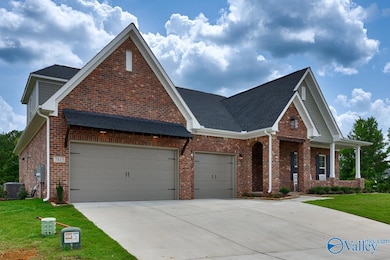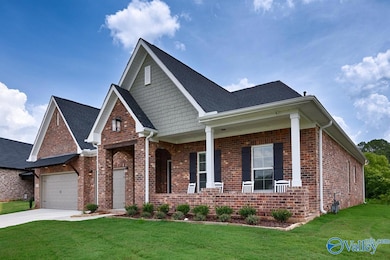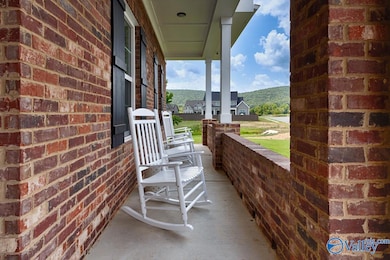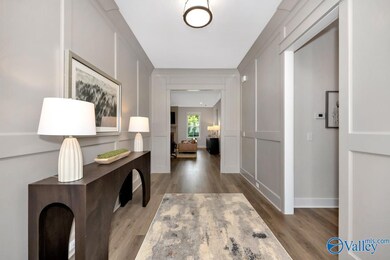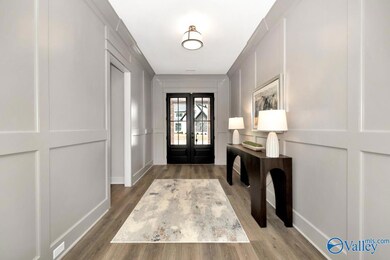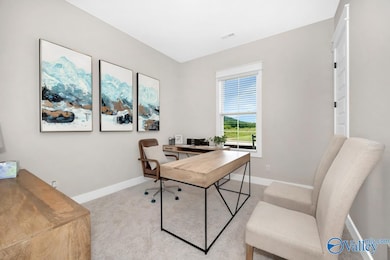
7815 Lake Walk Way SE the Meadows at Hampton Cove, AL 35748
Estimated payment $4,458/month
Highlights
- New Construction
- Open Floorplan
- Community Lake
- Hampton Cove Elementary School Rated A-
- Craftsman Architecture
- Freestanding Bathtub
About This Home
( MODEL HOME NOT FOR SALE )THE NEW MILO B PLAN! GREAT MOUNTAIN VEWS FROM YOUR FRONT PORCH. THREE CAR FRONT ENDRY. FULLY SODDED YARD W/IRRIGATION SYSTEM, TANKLESS HOT WATER HEATER, NATURAL GAS, KITCHEN FEATURES QUARTZ COUNTERTOPS, CUSTOM CABINETS WITH SOFT CLOSE DRAWERS AND DOORS, SOLID SHELVING IN PANTRY AND MASTER CLOSET, TILE SHOWER IN MASTER BATH WITH FREE STANDING TUB.
Home Details
Home Type
- Single Family
Lot Details
- 0.34 Acre Lot
- Cul-De-Sac
- Sprinkler System
HOA Fees
- $54 Monthly HOA Fees
Home Design
- New Construction
- Craftsman Architecture
- Brick Exterior Construction
- Slab Foundation
- Vinyl Siding
Interior Spaces
- 3,470 Sq Ft Home
- Property has 1 Level
- Open Floorplan
- Gas Log Fireplace
- Living Room
- Breakfast Room
- Bonus Room
Bedrooms and Bathrooms
- 4 Bedrooms
- 3 Full Bathrooms
- Freestanding Bathtub
Parking
- 3 Car Attached Garage
- Front Facing Garage
- Driveway
Outdoor Features
- Covered Patio or Porch
Schools
- Hampton Cove Elementary School
- Huntsville High School
Utilities
- Two cooling system units
- Multiple Heating Units
Community Details
- Elite Management Association
- Built by CASTLEROCK COMMUNITIES ALABAMA,
- The Lakes At The Meadows Subdivision
- Community Lake
Listing and Financial Details
- Tax Lot 47
Map
Home Values in the Area
Average Home Value in this Area
Property History
| Date | Event | Price | List to Sale | Price per Sq Ft |
|---|---|---|---|---|
| 07/11/2024 07/11/24 | For Sale | $702,295 | -- | $202 / Sq Ft |
About the Listing Agent

With 18 years of experience in real estate, I specialize in new construction and have a deep understanding of the Huntsville market. Born and raised right here in Huntsville, I’ve witnessed our city grow into one of the most dynamic and desirable places to live in the Southeast.
As Space Force and the FBI expand their presence in the area, Huntsville continues to attract professionals, families, and investors from across the country. Whether you're relocating, building your dream home,
Ken's Other Listings
Source: ValleyMLS.com
MLS Number: 21865514
- 7812 Lake Walk Way SE
- 7809 Lake Walk Way SE
- 7806 Lake Walk Way SE
- 7804 Lake Walk Way SE
- 6130 Abner Branch Blvd SE
- 6132 Abner Branch Blvd SE
- 7913 Autumn Glen Dr SE
- 7918 Autumn Glen Dr SE
- 7805 Bingley Glen Ct
- 7807 Bingley Glen Ct
- 7809 Bingley Glen Ct
- 8014 Goose Ridge Dr SE
- 8197 Goose Ridge Dr SE
- 7500 Speckle Belly Blvd SE
- 7502 Speckle Belly Blvd SE
- 8068 Goose Ridge Dr
- 8123 Goose Ridge Dr SE
- 7504 Speckle Belly Blvd SE
- 7510 Speckle Belly Blvd SE
- 7510 Speckle Belly Blvd
- 6522 Oak Mdw Dr SE
- 7235 Us-431
- 6128 Pembrook Pond Place SE
- 7012 Derby Dr SE
- 1189 Cave Spring Rd
- 530 Wade Rd SE
- 112 Vulcan St
- 4808 Carrington Blvd SE
- 3002 Brook Park Dr SE
- 5031 Valley Cove Dr SE
- 7419 Flint Crossing Cir SE
- 5002 Blakemore Dr SE
- 388 Wade Rd SE
- 4955 Montauk Trail SE
- 113 Rich Ln
- 4816 Brownston Ct SE
- 4702 Carrington Blvd SE
- 4620 Carrington Blvd SE
- 7206 Lathan Dr
- 118 Brockway Ave
