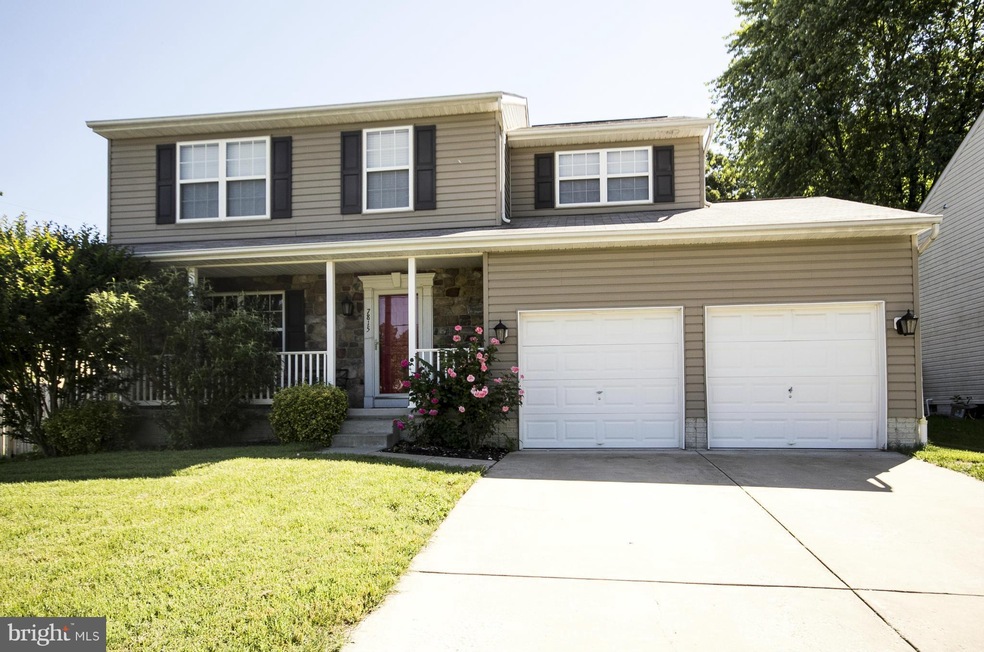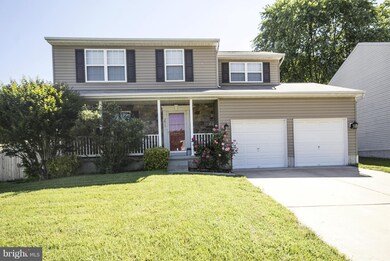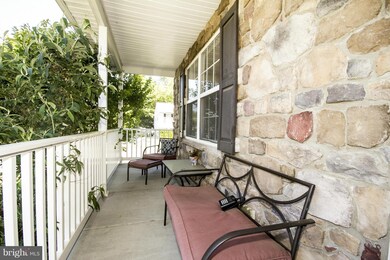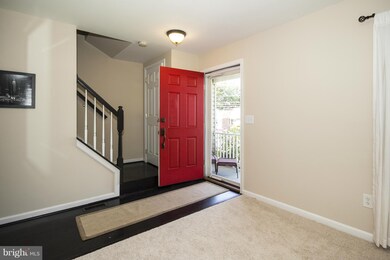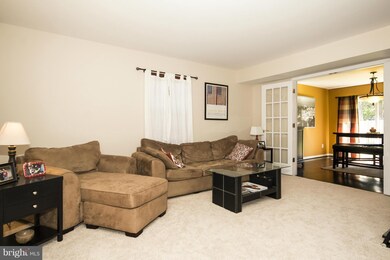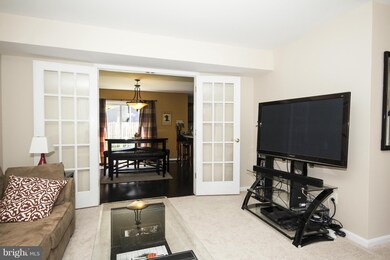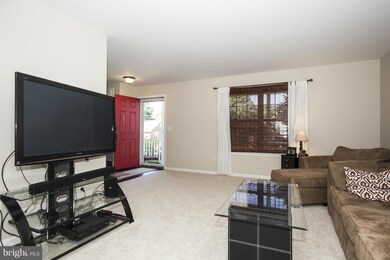
7815 Outing Ave Pasadena, MD 21122
Green Haven NeighborhoodHighlights
- Colonial Architecture
- Wood Flooring
- Whirlpool Bathtub
- Traditional Floor Plan
- Space For Rooms
- 2-minute walk to Green Haven Park
About This Home
As of December 2020Wonderful 10yr old Porch Front Colonial is waiting for you to call Home! Hardwood floors in Center Hall and Dining Area. Spacious Kitchen w/Breakfast Bar and tons of Cabinet Space. Master Bdr w/Walk-In closet and Full bath w/Whirlpool Tub & Sep. Shower. New Carpet. Fenced Rear Yard on Corner Lot. Prof. Photos coming Soon!
Home Details
Home Type
- Single Family
Est. Annual Taxes
- $3,067
Year Built
- Built in 2006
Lot Details
- 7,500 Sq Ft Lot
- Corner Lot
- Property is in very good condition
Parking
- 2 Car Attached Garage
- Off-Street Parking
Home Design
- Colonial Architecture
- Asphalt Roof
- Vinyl Siding
Interior Spaces
- Property has 3 Levels
- Traditional Floor Plan
- Double Pane Windows
- Window Treatments
- Sliding Doors
- Six Panel Doors
- Living Room
- Dining Room
- Wood Flooring
Kitchen
- Country Kitchen
- Breakfast Area or Nook
- Electric Oven or Range
- Microwave
- Ice Maker
- Dishwasher
Bedrooms and Bathrooms
- 3 Bedrooms
- En-Suite Primary Bedroom
- En-Suite Bathroom
- 2.5 Bathrooms
- Whirlpool Bathtub
Laundry
- Dryer
- Washer
Unfinished Basement
- Basement Fills Entire Space Under The House
- Walk-Up Access
- Connecting Stairway
- Rear Basement Entry
- Space For Rooms
Outdoor Features
- Porch
Schools
- High Point Elementary School
- George Fox Middle School
- Northeast High School
Utilities
- Cooling Available
- Heat Pump System
- Electric Water Heater
Community Details
- No Home Owners Association
- Green Haven Subdivision
Listing and Financial Details
- Tax Lot 34
- Assessor Parcel Number 020338890223339
Ownership History
Purchase Details
Home Financials for this Owner
Home Financials are based on the most recent Mortgage that was taken out on this home.Purchase Details
Home Financials for this Owner
Home Financials are based on the most recent Mortgage that was taken out on this home.Purchase Details
Home Financials for this Owner
Home Financials are based on the most recent Mortgage that was taken out on this home.Purchase Details
Home Financials for this Owner
Home Financials are based on the most recent Mortgage that was taken out on this home.Purchase Details
Home Financials for this Owner
Home Financials are based on the most recent Mortgage that was taken out on this home.Purchase Details
Home Financials for this Owner
Home Financials are based on the most recent Mortgage that was taken out on this home.Purchase Details
Home Financials for this Owner
Home Financials are based on the most recent Mortgage that was taken out on this home.Similar Homes in Pasadena, MD
Home Values in the Area
Average Home Value in this Area
Purchase History
| Date | Type | Sale Price | Title Company |
|---|---|---|---|
| Deed | $352,000 | Omni Land Settlement Corp | |
| Deed | $300,000 | Charter Title Llc | |
| Deed | $254,754 | Maryland Title Works Unlimit | |
| Deed | $290,000 | -- | |
| Deed | $290,000 | -- | |
| Deed | $399,400 | -- | |
| Deed | $399,400 | -- |
Mortgage History
| Date | Status | Loan Amount | Loan Type |
|---|---|---|---|
| Open | $341,440 | New Conventional | |
| Previous Owner | $300,000 | VA | |
| Previous Owner | $260,227 | VA | |
| Previous Owner | $287,018 | FHA | |
| Previous Owner | $287,018 | FHA | |
| Previous Owner | $319,500 | Purchase Money Mortgage | |
| Previous Owner | $319,500 | Purchase Money Mortgage |
Property History
| Date | Event | Price | Change | Sq Ft Price |
|---|---|---|---|---|
| 05/29/2025 05/29/25 | For Sale | $465,000 | +32.1% | $290 / Sq Ft |
| 12/04/2020 12/04/20 | Sold | $352,000 | 0.0% | $207 / Sq Ft |
| 11/01/2020 11/01/20 | Pending | -- | -- | -- |
| 11/01/2020 11/01/20 | Price Changed | $352,000 | +2.1% | $207 / Sq Ft |
| 10/29/2020 10/29/20 | For Sale | $344,900 | +15.0% | $203 / Sq Ft |
| 07/28/2016 07/28/16 | Sold | $300,000 | 0.0% | $182 / Sq Ft |
| 06/20/2016 06/20/16 | Pending | -- | -- | -- |
| 06/15/2016 06/15/16 | Price Changed | $300,000 | -3.2% | $182 / Sq Ft |
| 06/01/2016 06/01/16 | For Sale | $309,900 | +21.6% | $188 / Sq Ft |
| 03/30/2012 03/30/12 | Sold | $254,750 | -3.9% | $155 / Sq Ft |
| 10/18/2011 10/18/11 | Pending | -- | -- | -- |
| 09/13/2011 09/13/11 | For Sale | $265,000 | -- | $161 / Sq Ft |
Tax History Compared to Growth
Tax History
| Year | Tax Paid | Tax Assessment Tax Assessment Total Assessment is a certain percentage of the fair market value that is determined by local assessors to be the total taxable value of land and additions on the property. | Land | Improvement |
|---|---|---|---|---|
| 2024 | $4,375 | $365,900 | $146,100 | $219,800 |
| 2023 | $4,253 | $352,233 | $0 | $0 |
| 2022 | $3,968 | $338,567 | $0 | $0 |
| 2021 | $7,651 | $324,900 | $126,100 | $198,800 |
| 2020 | $3,700 | $316,733 | $0 | $0 |
| 2019 | $7,060 | $308,567 | $0 | $0 |
| 2018 | $267 | $300,400 | $116,100 | $184,300 |
| 2017 | $3,191 | $289,433 | $0 | $0 |
| 2016 | $267 | $278,467 | $0 | $0 |
| 2015 | $267 | $267,500 | $0 | $0 |
| 2014 | -- | $267,500 | $0 | $0 |
Agents Affiliated with this Home
-
Alison Hudler

Seller's Agent in 2025
Alison Hudler
Compass
(302) 545-8569
131 Total Sales
-
Stephen Pipich

Seller's Agent in 2020
Stephen Pipich
VYBE Realty
(443) 286-2943
2 in this area
509 Total Sales
-
Jan Hayden

Buyer's Agent in 2020
Jan Hayden
Coldwell Banker (NRT-Southeast-MidAtlantic)
(410) 935-9225
2 in this area
50 Total Sales
-
Lisa St. Clair-Kimmey

Seller's Agent in 2016
Lisa St. Clair-Kimmey
Realty Plus Associates
(410) 977-6965
4 in this area
200 Total Sales
-
Shannon Ofiara

Buyer's Agent in 2016
Shannon Ofiara
Douglas Realty, LLC
(443) 784-8288
1 in this area
31 Total Sales
-
Amy Occorso

Seller's Agent in 2012
Amy Occorso
Real Estate Professionals, Inc.
(443) 478-1055
156 Total Sales
Map
Source: Bright MLS
MLS Number: 1001303141
APN: 03-388-90223339
- 7815 Outing Ave
- 682 Duvall Hwy
- 690 211th St
- 722 210th St
- 7827 Catherine Ave
- 714 213th St
- 651 208th St
- 7863 Mayford Ave
- 754 212th St
- 322 White Rocks Ct
- 749 201st St
- 806 209th St
- 7730 W Shore Rd
- 8189 Mountain Estate Ct
- 7758 Lyman Ave
- 2909 Golden Fleece Dr
- 329 Cool Breeze Ct
- 7884 Brighton Ct
- 2919 W Almondbury Dr
- 8103 Escalon Ave
