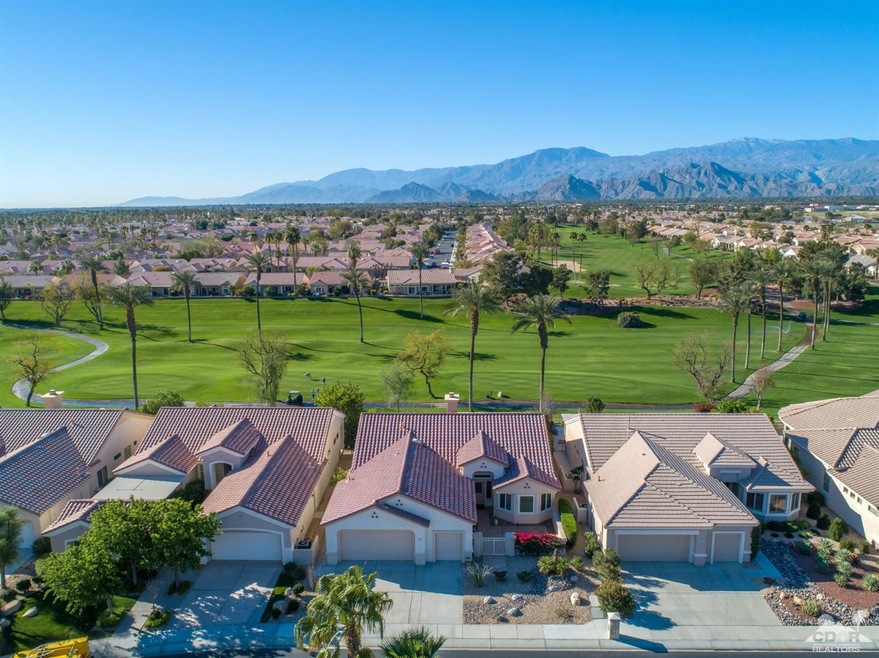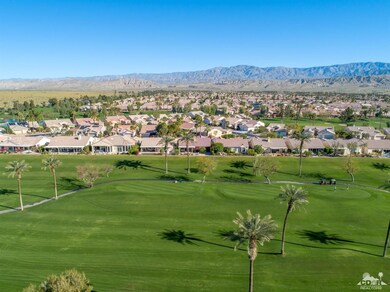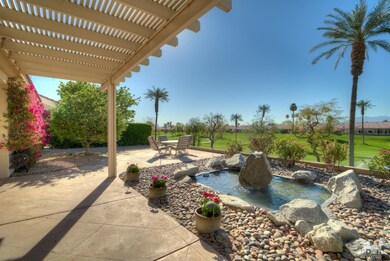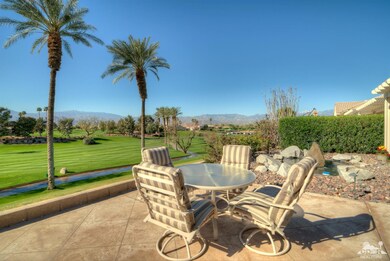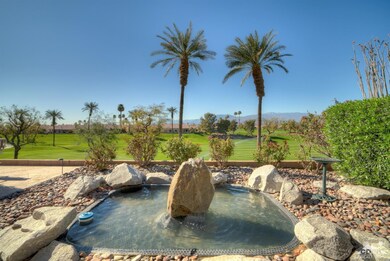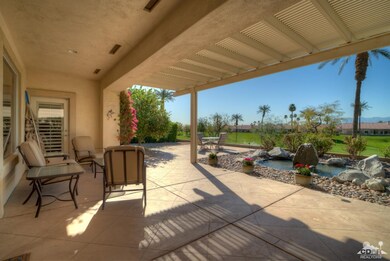
78151 Suncliff Cir Palm Desert, CA 92211
Sun City Palm Desert NeighborhoodHighlights
- On Golf Course
- Senior Community
- Clubhouse
- Fitness Center
- Panoramic View
- Property is near a clubhouse
About This Home
As of August 2019Sun City Palm Desert-St. Croix. Location! Location! Location! This home's south facing rear yard sits high above multiple fairways providing panoramic views & exceptional privacy. The extended stamped concrete patio provides abundant room for entertaining & features an elegant water feature. A gated front courtyard w/stamped concrete hardscpape & leaded glass front door provides curb appeal. Inside, tile flooring is used extensively. Almost all windows have been upgraded/replaced. The greatroom features a fireplace w/custom built-ins to each side. The den & hobby room each have custom built-ins. The kitchen features slab granite counters, under cabinet lighting & cabinets w/pullout shelves. The master suite has shutters, a door to the patio, a large walk in closet & pocket door to the master bath which has dual sinks & a stall shower. A tub is in the guest bath. The laundry room has abundant storage & a utility sink. The 2+ golf cart garage has built-in storage.
Last Agent to Sell the Property
Michael Horne
Coldwell Banker Realty License #01701660 Listed on: 03/20/2019
Co-Listed By
Robert Horne
Coldwell Banker Realty License #01258187
Home Details
Home Type
- Single Family
Est. Annual Taxes
- $6,766
Year Built
- Built in 1999
Lot Details
- 6,534 Sq Ft Lot
- On Golf Course
- Home has North and South Exposure
HOA Fees
Parking
- 3 Car Attached Garage
Property Views
- Panoramic
- Golf Course
- Mountain
- Park or Greenbelt
Interior Spaces
- 2,102 Sq Ft Home
- 1-Story Property
Flooring
- Carpet
- Tile
Bedrooms and Bathrooms
- 2 Bedrooms
- 2 Full Bathrooms
Location
- Ground Level
- Property is near a clubhouse
Listing and Financial Details
- Assessor Parcel Number 752290029
Community Details
Overview
- Senior Community
- Sun City Subdivision, St. Croix Floorplan
Amenities
- Clubhouse
- Banquet Facilities
- Billiard Room
- Meeting Room
Recreation
- Golf Course Community
- Tennis Courts
- Pickleball Courts
- Fitness Center
Security
- Resident Manager or Management On Site
- Controlled Access
Ownership History
Purchase Details
Home Financials for this Owner
Home Financials are based on the most recent Mortgage that was taken out on this home.Purchase Details
Home Financials for this Owner
Home Financials are based on the most recent Mortgage that was taken out on this home.Purchase Details
Home Financials for this Owner
Home Financials are based on the most recent Mortgage that was taken out on this home.Purchase Details
Home Financials for this Owner
Home Financials are based on the most recent Mortgage that was taken out on this home.Similar Homes in Palm Desert, CA
Home Values in the Area
Average Home Value in this Area
Purchase History
| Date | Type | Sale Price | Title Company |
|---|---|---|---|
| Grant Deed | $485,000 | Equity Title Orange County | |
| Interfamily Deed Transfer | -- | None Available | |
| Grant Deed | $475,000 | Equity Title Orange County-I | |
| Grant Deed | $380,500 | First American Title Co |
Mortgage History
| Date | Status | Loan Amount | Loan Type |
|---|---|---|---|
| Open | $281,000 | New Conventional | |
| Previous Owner | $245,000 | New Conventional | |
| Previous Owner | $380,000 | New Conventional | |
| Previous Owner | $180,000 | Unknown | |
| Previous Owner | $190,000 | No Value Available |
Property History
| Date | Event | Price | Change | Sq Ft Price |
|---|---|---|---|---|
| 08/02/2019 08/02/19 | Sold | $485,000 | -2.8% | $231 / Sq Ft |
| 06/05/2019 06/05/19 | Pending | -- | -- | -- |
| 03/26/2019 03/26/19 | Price Changed | $499,000 | -7.4% | $237 / Sq Ft |
| 03/20/2019 03/20/19 | For Sale | $539,000 | +13.5% | $256 / Sq Ft |
| 12/04/2012 12/04/12 | Sold | $475,000 | -4.0% | $222 / Sq Ft |
| 11/26/2012 11/26/12 | Pending | -- | -- | -- |
| 10/28/2012 10/28/12 | For Sale | $495,000 | -- | $231 / Sq Ft |
Tax History Compared to Growth
Tax History
| Year | Tax Paid | Tax Assessment Tax Assessment Total Assessment is a certain percentage of the fair market value that is determined by local assessors to be the total taxable value of land and additions on the property. | Land | Improvement |
|---|---|---|---|---|
| 2025 | $6,766 | $530,412 | $45,930 | $484,482 |
| 2023 | $6,766 | $509,818 | $44,148 | $465,670 |
| 2022 | $6,463 | $499,823 | $43,283 | $456,540 |
| 2021 | $6,320 | $490,024 | $42,435 | $447,589 |
| 2020 | $6,205 | $485,000 | $42,000 | $443,000 |
| 2019 | $6,682 | $524,345 | $183,519 | $340,826 |
| 2018 | $6,558 | $514,065 | $179,921 | $334,144 |
| 2017 | $6,446 | $503,987 | $176,394 | $327,593 |
| 2016 | $6,311 | $494,106 | $172,936 | $321,170 |
| 2015 | $6,334 | $486,687 | $170,340 | $316,347 |
| 2014 | $6,232 | $477,155 | $167,004 | $310,151 |
Agents Affiliated with this Home
-
M
Seller's Agent in 2019
Michael Horne
Coldwell Banker Realty
-
R
Seller Co-Listing Agent in 2019
Robert Horne
Coldwell Banker Realty
-
Margo Murray

Buyer's Agent in 2019
Margo Murray
Regency Real Estate Brokers
(949) 306-8520
9 Total Sales
-
B
Buyer's Agent in 2012
Billy Lewis
HK Lane Real Estate
Map
Source: California Desert Association of REALTORS®
MLS Number: 219007279
APN: 752-290-029
- 36574 Royal Sage Ct
- 78352 Yucca Blossom Dr
- 37383 Westridge Ave
- 37552 Mojave Sage St
- 78328 Silverleaf Ct
- 78348 Silverleaf Ct
- 37674 Medjool Ave
- 78215 Sunrise Canyon Ave
- 78438 Condor Cove
- 78480 Sunrise Mountain View
- 78278 Sunrise Canyon Ave
- 78513 Sunrise Mountain View
- 78379 Kistler Way
- 78359 Silent Dr
- 78197 Bonanza Dr
- 78364 Grape Arbor Ave
- 36411 Tallowood Dr
- 78264 Rainbow Dr
- 37672 Breeze Way
- 78571 Hidden Palms Dr
