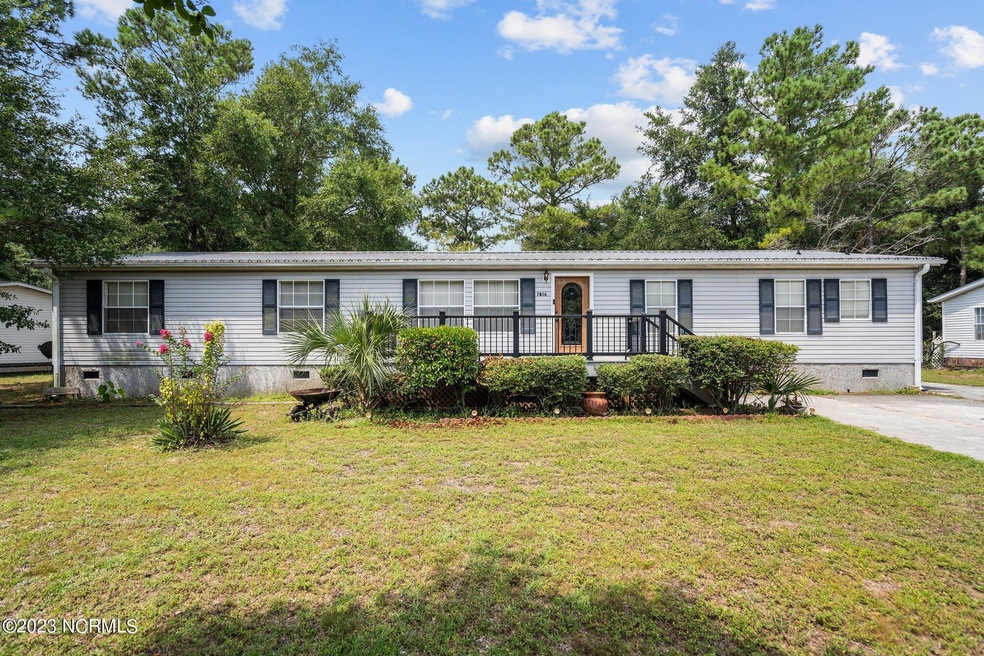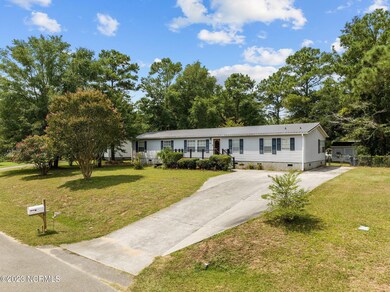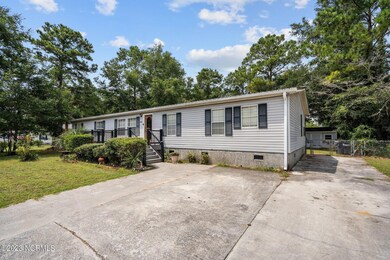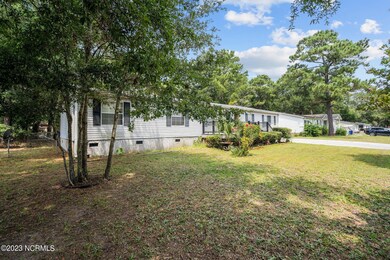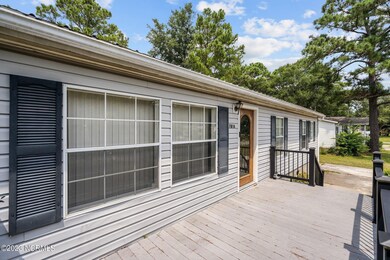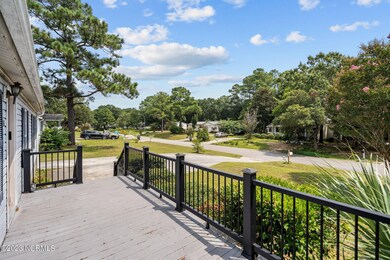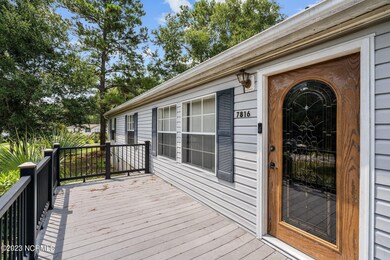
7816 Fisher Ln Wilmington, NC 28412
The Cape NeighborhoodHighlights
- Deck
- Vaulted Ceiling
- No HOA
- Carolina Beach Elementary School Rated A-
- Furnished
- Home Office
About This Home
As of November 2024Located just outside of Carolina and Kure Beaches in Southside subdivision. This move in ready home has 4 bedrooms and 2 full baths, extra large eat in kitchen, dining room, 2 living spaces, with a great fenced in back yard. Large deck area with roof covered gazebo and electricity for ceiling fan! Wonderful yard for entertaining and a shed with electricity as well. No HOA, Cathedral ceilings, Metal roof (less than 5 years old) on home and gazebo, Trex decking on front porch with metal balusters, new floors in kitchen, living room, dining room, den, hallway and master bedroom, New sinks and faucets in both bathrooms, and new toilet in master bathroom, Wi-fi thermostat, carbon/smoke detectors, and a separate laundry room too! Awesome location, minutes from the beaches, medical and shopping, Not in a flood zone on flood map, and lots more! Come see this wonderful home and make it yours!
Last Agent to Sell the Property
RE/MAX Essential License #224932 Listed on: 08/23/2023

Property Details
Home Type
- Manufactured Home
Year Built
- Built in 1995
Lot Details
- 0.35 Acre Lot
- Lot Dimensions are 152 x 100
- Chain Link Fence
Home Design
- Wood Frame Construction
- Metal Roof
- Vinyl Siding
Interior Spaces
- 1,950 Sq Ft Home
- 1-Story Property
- Furnished
- Vaulted Ceiling
- Ceiling Fan
- Gas Log Fireplace
- Blinds
- Family Room
- Living Room
- Formal Dining Room
- Home Office
- Crawl Space
- Fire and Smoke Detector
Kitchen
- Electric Cooktop
- Stove
- Range Hood
- Ice Maker
- Dishwasher
- Disposal
Flooring
- Carpet
- Luxury Vinyl Plank Tile
Bedrooms and Bathrooms
- 4 Bedrooms
- 2 Full Bathrooms
- Walk-in Shower
Laundry
- Laundry Room
- Dryer
- Washer
Parking
- On-Site Parking
- Off-Street Parking
Outdoor Features
- Deck
- Porch
Mobile Home
- Manufactured Home
Utilities
- Forced Air Heating System
- Heat Pump System
Community Details
- No Home Owners Association
- Southside Subdivision
Listing and Financial Details
- Assessor Parcel Number R08500-008-005-000
Similar Homes in Wilmington, NC
Home Values in the Area
Average Home Value in this Area
Property History
| Date | Event | Price | Change | Sq Ft Price |
|---|---|---|---|---|
| 11/20/2024 11/20/24 | Sold | $340,000 | -2.9% | $174 / Sq Ft |
| 10/17/2024 10/17/24 | Pending | -- | -- | -- |
| 10/01/2024 10/01/24 | For Sale | $350,000 | +17.8% | $179 / Sq Ft |
| 09/15/2023 09/15/23 | Sold | $297,000 | +2.4% | $152 / Sq Ft |
| 08/25/2023 08/25/23 | Pending | -- | -- | -- |
| 08/23/2023 08/23/23 | For Sale | $290,000 | +427.3% | $149 / Sq Ft |
| 09/19/2012 09/19/12 | Sold | $55,000 | -42.7% | $28 / Sq Ft |
| 07/31/2012 07/31/12 | Pending | -- | -- | -- |
| 04/24/2012 04/24/12 | For Sale | $96,000 | -- | $49 / Sq Ft |
Tax History Compared to Growth
Agents Affiliated with this Home
-
John Theodorakis

Seller's Agent in 2024
John Theodorakis
Intracoastal Realty Corp
(910) 233-1471
8 in this area
185 Total Sales
-
Team KBT Realty
T
Buyer's Agent in 2024
Team KBT Realty
Keller Williams Innovate-KBT
(910) 782-9100
4 in this area
516 Total Sales
-
Bobby Jean Harvey

Seller's Agent in 2023
Bobby Jean Harvey
RE/MAX
(910) 471-8224
1 in this area
68 Total Sales
-
Michael Turnage

Buyer's Agent in 2023
Michael Turnage
BlueCoast Realty Corporation
(919) 412-9269
1 in this area
20 Total Sales
-
B
Seller's Agent in 2012
Buzz Armstrong
Gracious Living Realty of North Carolina
-
Erik Hoffacker
E
Buyer's Agent in 2012
Erik Hoffacker
RE/MAX
(910) 777-2700
70 Total Sales
Map
Source: Hive MLS
MLS Number: 100401398
APN: R08500-008-005-000
- 700 Soundside Dr
- 7773 Cypress Island Dr
- 7769 Cypress Island Dr
- 117 Bimini Townes Ln
- 7732 Trap Way
- 511 Spencer Farlow Dr
- 625 Spencer Farlow Dr Unit 20
- 633 Spencer Farlow Dr Unit 12
- 609 Spencer Farlow Dr Unit 22
- 609 Spencer Farlow Dr Unit 20
- 913 Salt Spray Ln
- 1021 Salt Spray Ln
- 700 Capeside Dr
- 7826 Chip Shot Way
- 833 Seabreeze N
- 7515 Player Way
- 513 Capeside Dr
- 501 Capeside Dr
- 421 Capeside Dr
- 220 Silver Sloop Way
