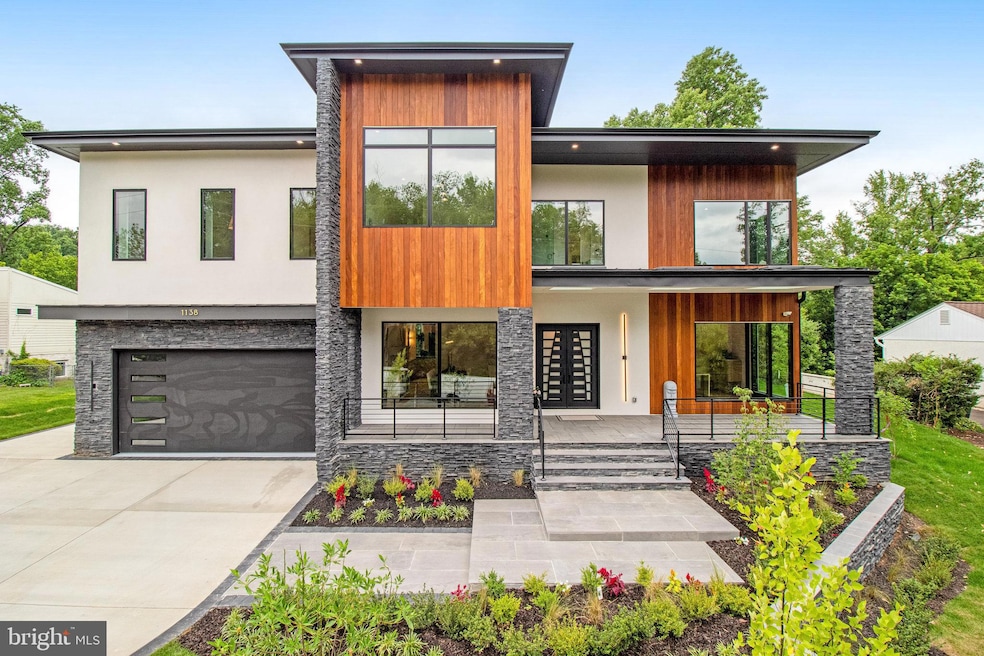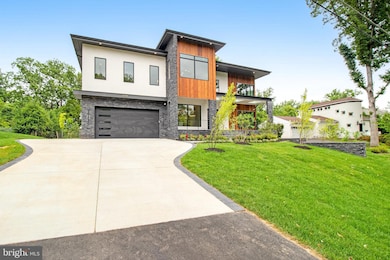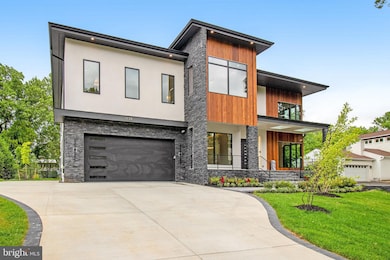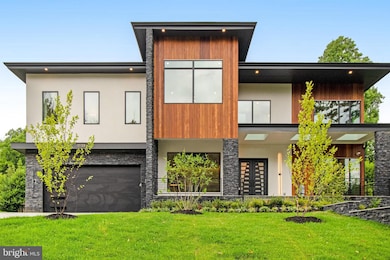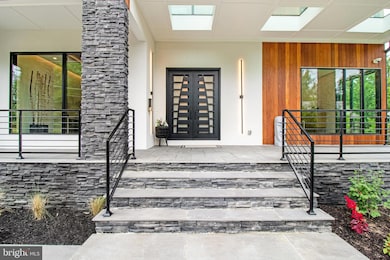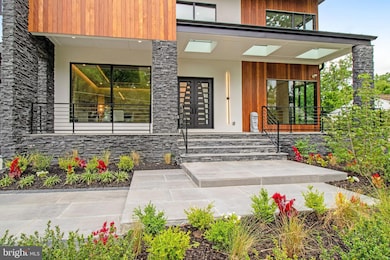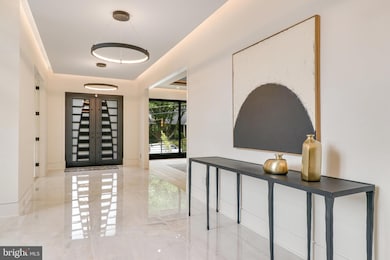7816 Georgetown Pike McLean, VA 22102
Estimated payment $33,021/month
Highlights
- New Construction
- 1.97 Acre Lot
- 2 Fireplaces
- Spring Hill Elementary School Rated A
- Contemporary Architecture
- No HOA
About This Home
Different models are available for this 2-acre lot. Prices range from $4.5 million to $6.5 million. Please contact the listing agent for details. Pool optional.
GREEN CONSTRUCTION | SUSTAINABLY BUILT | MODERN ARCHITECTURE | PRIME GEORGETOWN PIKE LOCATION
Experience the pinnacle of luxury living in this newly built modern masterpiece set on a sprawling 2-acre estate. Designed with clean lines and contemporary finishes, this home exemplifies architectural excellence and sustainable construction.
The striking exterior showcases geometric sophistication, expansive glass windows, and a 2-car garage with an additional carport. Step inside to a grand foyer that opens into an airy, open-concept living space that seamlessly blends indoor and outdoor living.
The gourmet kitchen serves as a culinary showpiece, complete with a walk-in pantry and a separate prep kitchen. Featuring 7 luxurious bedrooms, 6 full baths, and 3 half baths, including an opulent primary suite designed for ultimate tranquility, every detail prioritizes comfort and elegance.
Entertainment abounds with a dedicated media room, fitness center, and indoor spa. Outdoors, enjoy the new stone patio, screened room with fireplace, outdoor kitchen, and lush gardens. A cedar privacy fence, walkout basement, and a modern pergola (to be installed near the carport) complete the exceptional outdoor experience.
An optional pool is available for purchase to further elevate this resort-style retreat.
Listing Agent
(202) 880-0016 leolee@leoleehome.com TTR Sothebys International Realty License #SP200204255 Listed on: 10/26/2025

Home Details
Home Type
- Single Family
Est. Annual Taxes
- $16,779
Year Built
- Built in 2025 | New Construction
Lot Details
- 1.97 Acre Lot
- Property is in excellent condition
- Property is zoned 100
Parking
- 2 Car Direct Access Garage
- 3 Driveway Spaces
- 1 Attached Carport Space
- Oversized Parking
Home Design
- Contemporary Architecture
- Transitional Architecture
- Permanent Foundation
- Stucco
Interior Spaces
- 11,064 Sq Ft Home
- Property has 3 Levels
- 2 Fireplaces
- Finished Basement
- Basement Windows
- Walk-In Pantry
Bedrooms and Bathrooms
Schools
- Churchill Road Elementary School
- Cooper Middle School
- Langley High School
Utilities
- 90% Forced Air Heating and Cooling System
- Well
- Natural Gas Water Heater
- Septic Tank
Listing and Financial Details
- Tax Lot 3
- Assessor Parcel Number 0202 07 0003
Community Details
Overview
- No Home Owners Association
- Georgetown Pike Subdivision
Recreation
- Community Pool
Map
Home Values in the Area
Average Home Value in this Area
Tax History
| Year | Tax Paid | Tax Assessment Tax Assessment Total Assessment is a certain percentage of the fair market value that is determined by local assessors to be the total taxable value of land and additions on the property. | Land | Improvement |
|---|---|---|---|---|
| 2025 | $15,910 | $1,423,140 | $991,000 | $432,140 |
| 2024 | $15,910 | $1,346,560 | $935,000 | $411,560 |
| 2023 | $15,355 | $1,333,490 | $926,000 | $407,490 |
| 2022 | $15,508 | $1,329,460 | $926,000 | $403,460 |
| 2021 | $13,382 | $1,118,440 | $785,000 | $333,440 |
| 2020 | $13,031 | $1,080,080 | $785,000 | $295,080 |
| 2019 | $13,031 | $1,080,080 | $785,000 | $295,080 |
| 2018 | $12,387 | $1,077,160 | $785,000 | $292,160 |
| 2017 | $12,754 | $1,077,160 | $785,000 | $292,160 |
| 2016 | $12,727 | $1,077,160 | $785,000 | $292,160 |
| 2015 | $14,791 | $1,298,560 | $981,000 | $317,560 |
| 2014 | $13,795 | $1,213,820 | $981,000 | $232,820 |
Property History
| Date | Event | Price | List to Sale | Price per Sq Ft |
|---|---|---|---|---|
| 10/26/2025 10/26/25 | For Sale | $6,000,000 | -- | $542 / Sq Ft |
Source: Bright MLS
MLS Number: VAFX2276264
APN: 0202-07-0003
- 8023 Georgetown Pike
- 8014 Greenwich Woods Dr
- 870 Alvermar Ridge Dr
- 8013 Greenwich Woods Dr
- 8111 Georgetown Pike
- 926 Saigon Rd
- 933 Bellview Rd
- 1003 Gelston Cir
- 1006 Kimberwicke Rd
- 7315 Georgetown Pike
- 1172 Foxhound Ct
- 1197 Winter Hunt Rd
- 8355 Alvord St
- 1200 Chadsworth Ct
- 1212 Old Stable Rd
- 7400 Churchill Rd
- 8437 Sparger St
- 8007 Lewinsville Rd
- 7201 Brookstone Ct
- 8023 Lewinsville Rd
- 7829 Old Dominion Dr
- 7425 Dulany Dr
- 7002 River Oaks Dr
- 7811 Falstaff Rd
- 10847 Whiterim Dr
- 1334 Balls Hill Rd
- 1212 Forestwood Dr
- 7009 Capitol View Dr
- 891 Chinquapin Rd
- 7351 Nicole Marie Ct
- 1500 Westbranch Dr
- 9723 Beman Woods Way
- 1504 Lincoln Way Unit 108
- 1504 Lincoln Way Unit 310
- 1504 Lincoln Way Unit 116
- 1540 Lincoln Way Unit 202
- 1524 Lincoln Way
- 1524 Lincoln Way Unit 305
- 1539 Lincoln Way Unit 302
- 8210 Crestwood Heights Dr
