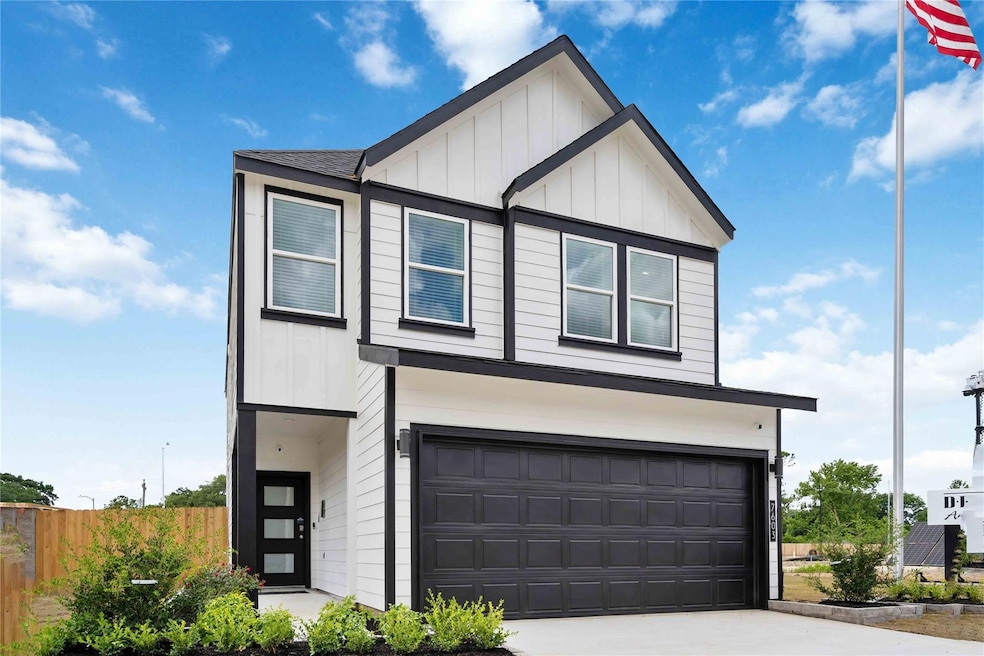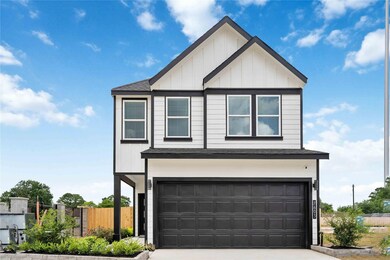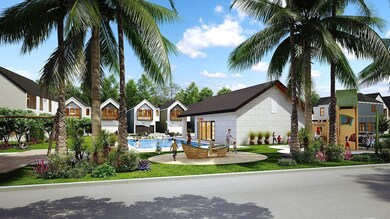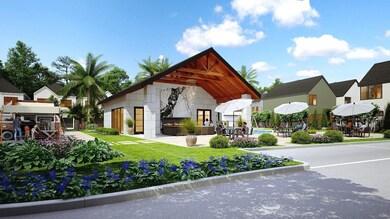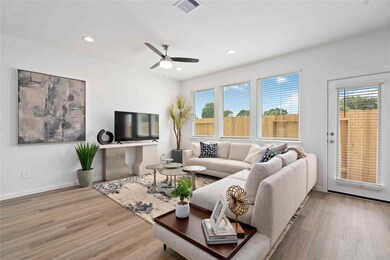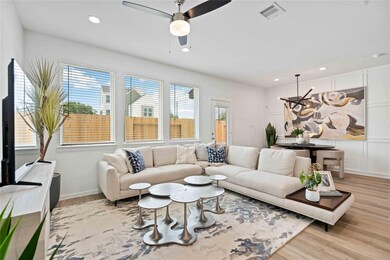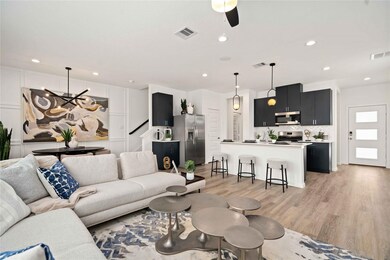7816 Inwood Grove Ln Houston, TX 77088
Greater Inwood NeighborhoodEstimated payment $1,906/month
Highlights
- Under Construction
- Clubhouse
- Contemporary Architecture
- Gated Community
- Deck
- Corner Lot
About This Home
Discover the Cedar floor plan by D.R. Horton, a thoughtfully designed two-story home perfect for modern living. The first floor welcomes you with an inviting foyer leading into a spacious family room that flows effortlessly into the open dining area and kitchen. The kitchen is designed for convenience and style, featuring beautiful quartz countertops, a large center island, ample counter space, a walk-in pantry, and direct access to the powder room. Whether you're hosting gatherings or enjoying family meals, this layout enhances connectivity and ease of movement. Step outside to the covered patio, ideal for relaxing and entertaining, with an optional rear porch configuration to suit your outdoor living preferences. The 2-car garage and extra storage space complete the first floor, offering functionality for busy families.
Open House Schedule
-
Saturday, November 15, 20251:00 to 4:00 pm11/15/2025 1:00:00 PM +00:0011/15/2025 4:00:00 PM +00:00Add to Calendar
-
Sunday, November 16, 20251:00 to 4:00 pm11/16/2025 1:00:00 PM +00:0011/16/2025 4:00:00 PM +00:00Add to Calendar
Home Details
Home Type
- Single Family
Est. Annual Taxes
- $462
Year Built
- Built in 2025 | Under Construction
Lot Details
- 2,031 Sq Ft Lot
- Back Yard Fenced
- Corner Lot
HOA Fees
- $180 Monthly HOA Fees
Parking
- 2 Car Attached Garage
- Additional Parking
Home Design
- Contemporary Architecture
- Slab Foundation
- Composition Roof
- Cement Siding
Interior Spaces
- 1,587 Sq Ft Home
- 2-Story Property
- Ceiling Fan
- Family Room Off Kitchen
- Living Room
- Game Room
- Utility Room
- Carpet
- Security Gate
Kitchen
- Walk-In Pantry
- Gas Oven
- Gas Range
- Microwave
- Dishwasher
- Kitchen Island
- Disposal
Bedrooms and Bathrooms
- 3 Bedrooms
- En-Suite Primary Bedroom
- Double Vanity
Laundry
- Dryer
- Washer
Eco-Friendly Details
- Energy-Efficient Thermostat
Outdoor Features
- Deck
- Patio
Schools
- Caraway Elementary School
- Hoffman Middle School
- Eisenhower High School
Utilities
- Central Heating and Cooling System
- Heating System Uses Gas
- Programmable Thermostat
Listing and Financial Details
- Seller Concessions Offered
Community Details
Overview
- Association fees include clubhouse, common areas, recreation facilities
- Inframark Association, Phone Number (281) 870-0585
- Built by DR Horton
- Alaia Crossing Subdivision
Amenities
- Clubhouse
Recreation
- Community Pool
Security
- Controlled Access
- Gated Community
Map
Home Values in the Area
Average Home Value in this Area
Property History
| Date | Event | Price | List to Sale | Price per Sq Ft |
|---|---|---|---|---|
| 11/12/2025 11/12/25 | Price Changed | $316,990 | -0.9% | $200 / Sq Ft |
| 10/15/2025 10/15/25 | Price Changed | $319,990 | -3.6% | $202 / Sq Ft |
| 07/31/2025 07/31/25 | Price Changed | $331,990 | -7.8% | $209 / Sq Ft |
| 06/25/2025 06/25/25 | For Sale | $359,990 | -- | $227 / Sq Ft |
Source: Houston Association of REALTORS®
MLS Number: 58670274
- DOVE Plan at Alaia Crossing
- CEDAR Plan at Alaia Crossing
- BOXWOOD Plan at Alaia Crossing
- 7705 Inwood Grove Ln
- 7707 Inwood Grove Ln
- 7702 Inwood Hills Ln
- 7709 Inwood Hills Ln
- 7610 Alperton Dr
- 7712 Inwood Grove Ln
- 7717 Inwood Hills Ln
- 7716 Inwood Grove Ln
- 7718 Inwood Grove Ln
- 7814 Inwood Grove Ln
- 3522 Almington Ln
- 7808 Inwood Grove Ln
- 7611 Athlone Dr
- 3711 Black Locust Dr
- 3414 Lemon Tree Ln
- 7726 Ashmole Ln
- 4015 Black Locust Dr
- 7623 Alperton Dr
- 3810 R V Mayfield Dr
- 3519 Sardis Ln
- 3523 Mayfield Oaks Ln
- 3423 Abinger Ln
- 4015 Black Locust Dr
- 4102 Lemon Tree Ln
- 8530 Wild Basin Dr
- 8522 Scenic Green Dr
- 7338 Birchtree Forest Dr Unit A
- 5423 Bent Bough Ln
- 7903 Sunnyhill St
- 3211 Cherry Forest Dr
- 3630 Red Fir Dr
- 8410 Sunnyhill St
- 8412 Sunnyhill St
- 5506 Bent Bough Ln
- 4444 N Victory Dr Unit 1206
- 8421 Venus St Unit B
- 7200 T C Jester Blvd Unit 3402
