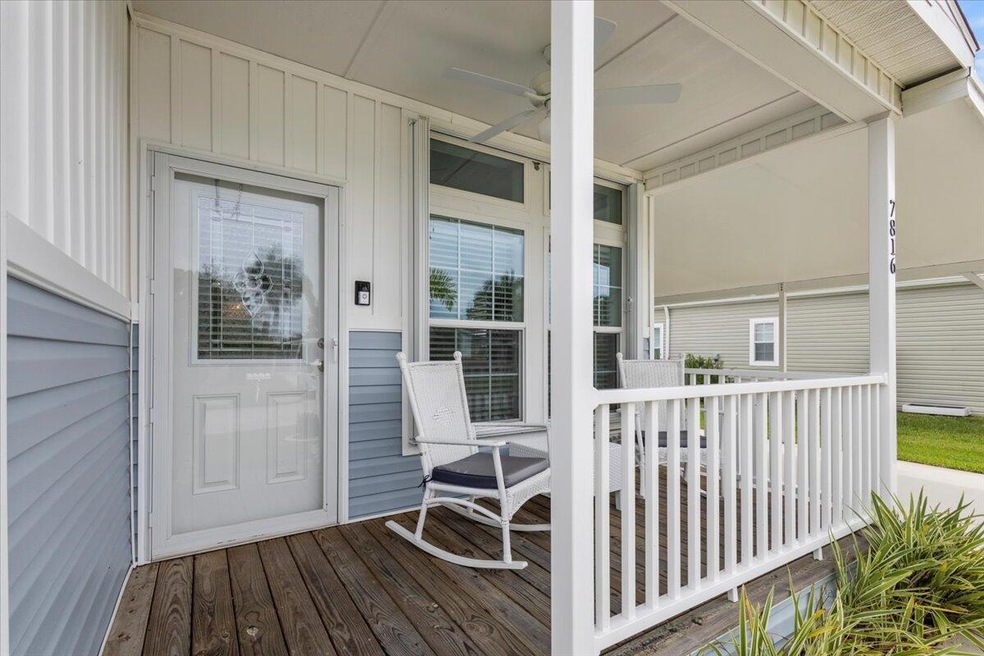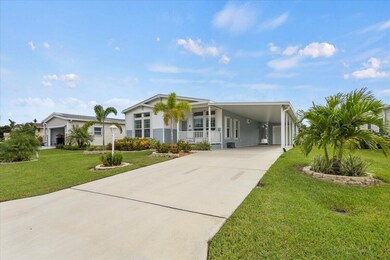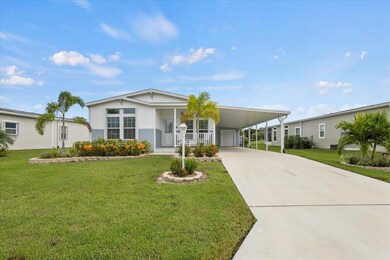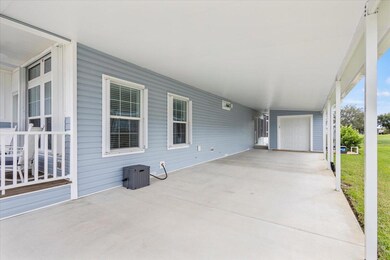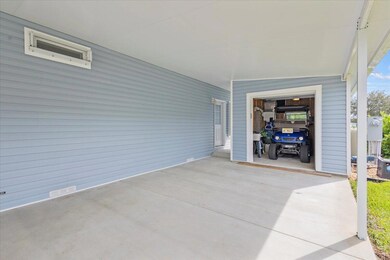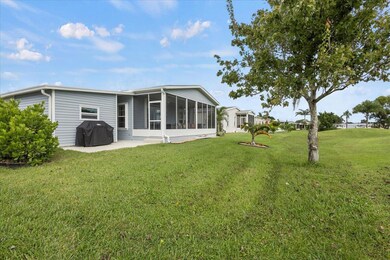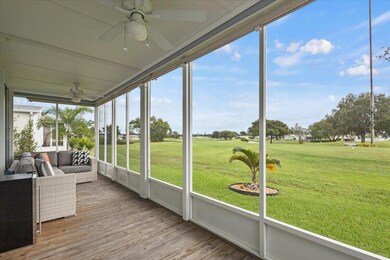
7816 Mcclintock Way Port St. Lucie, FL 34952
Sandhill Crossing NeighborhoodHighlights
- Golf Course Community
- Clubhouse
- Roman Tub
- Senior Community
- Vaulted Ceiling
- Screened Porch
About This Home
As of January 2024Very rare find. Golf and Water view. Brand new on the market. This 2022 Home. Fully waranteed Two bedroom two full bath with oversized bathroom in master.This home has a extra room for a den / office with a Golf view. Georgous Chef dream Island kitchen. Lots of cabinets and plenty of storage. Stainless steel appliances.Home has lots of extras. To many to list all. Beautiful front and rear porches. irragation on well. Nice garage for golf cart and stoarage. Crown molding throughtout. Savanna club is a very active 55 and older community. Lots of ammenties. 2 clubhouses 3 Pools Rec center, Tennis, shuffleboard pickleball,Horseshoes,shuffle board, Golf, excerise room Etc. RV and boats storage on site. NO SALES TAX ON RESALE ONLY BRAND NEW HOMES
Last Agent to Sell the Property
Keller Williams Realty of PSL License #3300057 Listed on: 10/10/2023

Last Buyer's Agent
Keller Williams Realty of PSL License #3300057 Listed on: 10/10/2023

Property Details
Home Type
- Mobile/Manufactured
Est. Annual Taxes
- $947
Year Built
- Built in 2022
Lot Details
- 6,107 Sq Ft Lot
- Sprinkler System
HOA Fees
- $255 Monthly HOA Fees
Home Design
- Shingle Roof
- Composition Roof
Interior Spaces
- 1,450 Sq Ft Home
- 1-Story Property
- Furnished or left unfurnished upon request
- Built-In Features
- Vaulted Ceiling
- Skylights
- French Doors
- Formal Dining Room
- Den
- Screened Porch
- Fire and Smoke Detector
Kitchen
- Eat-In Kitchen
- Breakfast Bar
- Electric Range
- <<microwave>>
- Dishwasher
- Disposal
Flooring
- Carpet
- Laminate
- Tile
Bedrooms and Bathrooms
- 2 Bedrooms
- Split Bedroom Floorplan
- Closet Cabinetry
- Walk-In Closet
- 2 Full Bathrooms
- Dual Sinks
- Roman Tub
- Separate Shower in Primary Bathroom
Laundry
- Laundry Room
- Washer and Dryer
Parking
- Over 1 Space Per Unit
- Garage Door Opener
Outdoor Features
- Shed
Utilities
- Central Heating and Cooling System
- Electric Water Heater
- Cable TV Available
Listing and Financial Details
- Assessor Parcel Number 342480001710006
Community Details
Overview
- Senior Community
- Association fees include management, cable TV, pool(s), reserve fund, security, trash, internet
- Fairways At Savanna Club Subdivision
Amenities
- Clubhouse
- Game Room
- Billiard Room
- Community Wi-Fi
Recreation
- Golf Course Community
- Tennis Courts
- Community Basketball Court
- Pickleball Courts
- Bocce Ball Court
- Shuffleboard Court
- Community Spa
- Putting Green
Pet Policy
- Pets Allowed
Security
- Resident Manager or Management On Site
Similar Homes in the area
Home Values in the Area
Average Home Value in this Area
Property History
| Date | Event | Price | Change | Sq Ft Price |
|---|---|---|---|---|
| 05/25/2025 05/25/25 | For Sale | $219,900 | -21.2% | $159 / Sq Ft |
| 01/29/2024 01/29/24 | Sold | $279,000 | -3.5% | $192 / Sq Ft |
| 01/14/2024 01/14/24 | Pending | -- | -- | -- |
| 10/10/2023 10/10/23 | For Sale | $289,000 | +28.4% | $199 / Sq Ft |
| 04/21/2022 04/21/22 | Sold | $225,000 | +14.8% | $143 / Sq Ft |
| 03/22/2022 03/22/22 | Pending | -- | -- | -- |
| 03/16/2021 03/16/21 | For Sale | $195,995 | -- | $125 / Sq Ft |
Tax History Compared to Growth
Agents Affiliated with this Home
-
Angela Thompson
A
Seller's Agent in 2025
Angela Thompson
Select Properties/Treas Coast
(772) 233-9217
40 in this area
41 Total Sales
-
Linda Auster
L
Seller Co-Listing Agent in 2025
Linda Auster
Select Properties/Treas Coast
(561) 358-2212
119 in this area
122 Total Sales
-
Mark Bradley
M
Seller's Agent in 2024
Mark Bradley
Keller Williams Realty of PSL
(772) 323-6865
69 in this area
83 Total Sales
-
Ashleigh Lovell

Seller's Agent in 2022
Ashleigh Lovell
One Sotheby's Int'l Realty
(772) 538-1098
26 in this area
269 Total Sales
-
Patrick Hall
P
Buyer's Agent in 2022
Patrick Hall
Dale Sorensen Real Estate Inc.
(772) 913-5840
1 in this area
86 Total Sales
Map
Source: BeachesMLS
MLS Number: R10926599
- 7916 Mcclintock Way
- 7704 Mcclintock Way
- 3221 Scarlet Tanager Ct
- 3225 Scarlet Tanager Ct
- 3237 Scarlet Tanager Ct
- 7933 Meadowlark Ln
- 7928 Meadowlark Ln
- 3700 Hydrilla Ct
- 3708 Hydrilla Ct
- 3717 Nimblewill Ct
- 3808 Sandlace Ct
- 3109 Scarlet Ibis Ln
- 3312 Red Tailed Hawk Dr
- 7805 White Ibis Ln
- 7834 White Ibis Ln
- 3404 Red Tailed Hawk Dr
- 8102 9th Hole Dr
- 3821 Spatterdock Ln
- 3508 Red Tailed Hawk Dr
- 3809 Morning Dove Ct
