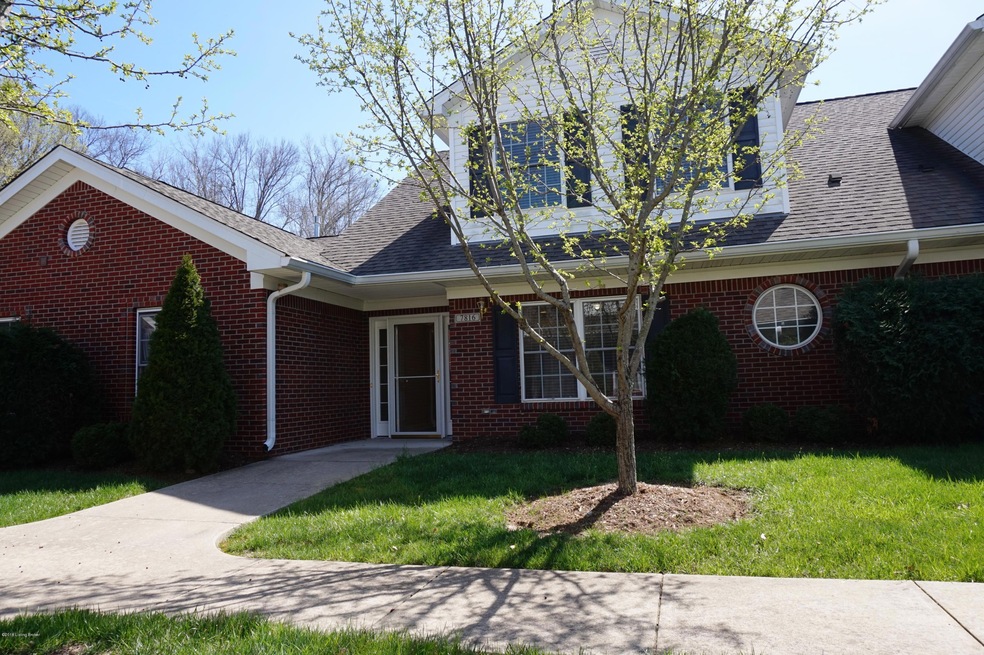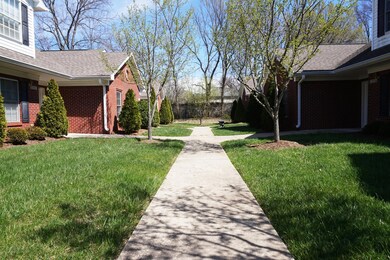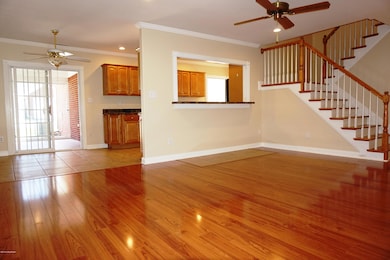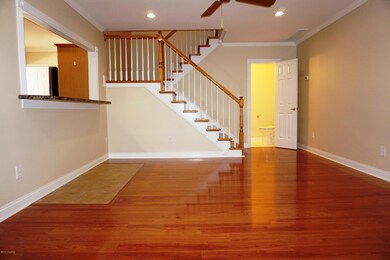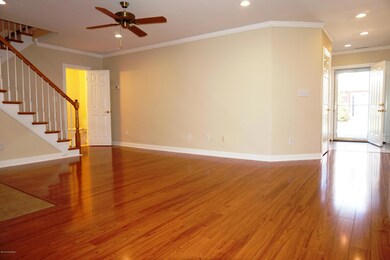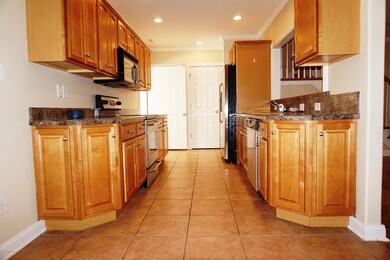
7816 Turtle Run Ct Prospect, KY 40059
Highlights
- 2 Car Attached Garage
- Patio
- Forced Air Heating and Cooling System
- Norton Elementary School Rated A-
About This Home
As of May 2019Pending subject to inspection as of April 27th 2016
Absolute move in condition with all new flooring and paint. Hard to find 3 bedroom 2.5 bath unit with 2 car garage under $200K. Open concept, 1st floor master with double bowl vanity and jetted tub/shower combination. Laminate hardwood in great room, tile in kitchen and sun room. 1st floor laundry with washer and dryer. Stainless steel appliance package. New epoxy finish on the garage floor. Two nice size bedrooms on the 2nd floor with another full bath with double bowl vanity, walk-in finished storage closet and utility room.
Last Agent to Sell the Property
RE/MAX Properties East Brokerage Phone: 502-419-0994 License #183235 Listed on: 03/22/2016

Last Buyer's Agent
RE/MAX Properties East Brokerage Phone: 502-419-0994 License #183235 Listed on: 03/22/2016

Property Details
Home Type
- Condominium
Est. Annual Taxes
- $1,589
Year Built
- Built in 2005
Parking
- 2 Car Attached Garage
- Side or Rear Entrance to Parking
Home Design
- Slab Foundation
- Poured Concrete
- Shingle Roof
- Vinyl Siding
Interior Spaces
- 1,741 Sq Ft Home
- 2-Story Property
Bedrooms and Bathrooms
- 3 Bedrooms
Outdoor Features
- Patio
Utilities
- Forced Air Heating and Cooling System
- Heating System Uses Natural Gas
Community Details
- Property has a Home Owners Association
- Turtle Creek Subdivision
Listing and Financial Details
- Legal Lot and Block F4 / 3642
- Assessor Parcel Number 3642000f0004
Ownership History
Purchase Details
Home Financials for this Owner
Home Financials are based on the most recent Mortgage that was taken out on this home.Purchase Details
Home Financials for this Owner
Home Financials are based on the most recent Mortgage that was taken out on this home.Purchase Details
Purchase Details
Home Financials for this Owner
Home Financials are based on the most recent Mortgage that was taken out on this home.Similar Homes in Prospect, KY
Home Values in the Area
Average Home Value in this Area
Purchase History
| Date | Type | Sale Price | Title Company |
|---|---|---|---|
| Warranty Deed | $180,000 | Mattingly Ford Tltle Svcs Ll | |
| Deed | $172,500 | Kentucky Title Services | |
| Special Warranty Deed | $124,750 | Linear Title & Closing | |
| Warranty Deed | $181,390 | Area Title |
Mortgage History
| Date | Status | Loan Amount | Loan Type |
|---|---|---|---|
| Open | $44,000 | New Conventional | |
| Closed | $50,000 | New Conventional | |
| Previous Owner | $129,375 | New Conventional | |
| Previous Owner | $188,993 | FHA | |
| Previous Owner | $36,280 | Stand Alone Second | |
| Previous Owner | $145,110 | Purchase Money Mortgage |
Property History
| Date | Event | Price | Change | Sq Ft Price |
|---|---|---|---|---|
| 05/28/2019 05/28/19 | Sold | $180,000 | -5.2% | $103 / Sq Ft |
| 04/19/2019 04/19/19 | Price Changed | $189,900 | -2.6% | $109 / Sq Ft |
| 03/11/2019 03/11/19 | For Sale | $195,000 | +13.0% | $112 / Sq Ft |
| 06/22/2016 06/22/16 | Sold | $172,500 | -1.4% | $99 / Sq Ft |
| 05/09/2016 05/09/16 | Pending | -- | -- | -- |
| 03/22/2016 03/22/16 | For Sale | $175,000 | -- | $101 / Sq Ft |
Tax History Compared to Growth
Tax History
| Year | Tax Paid | Tax Assessment Tax Assessment Total Assessment is a certain percentage of the fair market value that is determined by local assessors to be the total taxable value of land and additions on the property. | Land | Improvement |
|---|---|---|---|---|
| 2024 | $1,589 | $186,000 | $0 | $186,000 |
| 2023 | $1,617 | $186,000 | $0 | $186,000 |
| 2022 | $1,691 | $180,000 | $0 | $180,000 |
| 2021 | $2,259 | $180,000 | $0 | $180,000 |
| 2020 | $2,074 | $180,000 | $0 | $180,000 |
| 2019 | $1,947 | $172,500 | $0 | $172,500 |
| 2018 | $1,916 | $172,500 | $0 | $172,500 |
| 2017 | $1,810 | $172,500 | $0 | $172,500 |
| 2013 | $1,814 | $181,390 | $0 | $181,390 |
Agents Affiliated with this Home
-
David Yunker

Seller's Agent in 2019
David Yunker
RE/MAX
(502) 419-0994
51 in this area
148 Total Sales
-
TJ Hollinden

Buyer's Agent in 2019
TJ Hollinden
EXP Realty LLC
(502) 410-9599
2 in this area
57 Total Sales
-
Tim Hollinden

Buyer Co-Listing Agent in 2019
Tim Hollinden
EXP Realty LLC
(502) 429-3866
3 in this area
166 Total Sales
Map
Source: Metro Search (Greater Louisville Association of REALTORS®)
MLS Number: 1442700
APN: 3642000F0004
- 7806 Turtle Run Ct Unit E4
- 7704 Turtle Run Ct Unit C3
- 6702 Shirley Ave
- 9707 U S 42
- 7104 Windham Pkwy
- 6515 Mount Batten Ct
- 6600 Gunpowder Ln
- 6714 Rest Way
- 7612 Endecott Place
- 6101 Fox Cove Ct
- 7304 Hunting Creek Dr
- Lot 27 the Breakers at Prospect
- Lot 24 the Breakers at Prospect
- Lot 67 the Breakers at Prospect
- Lot 25 the Breakers at Prospect
- Lot 26 the Breakers at Prospect
- Lot 68 the Breakers at Prospect
- 6522 Rosecliff Ct
- 6523 Rosecliff Ct
- 6505 Mayfair Ave
