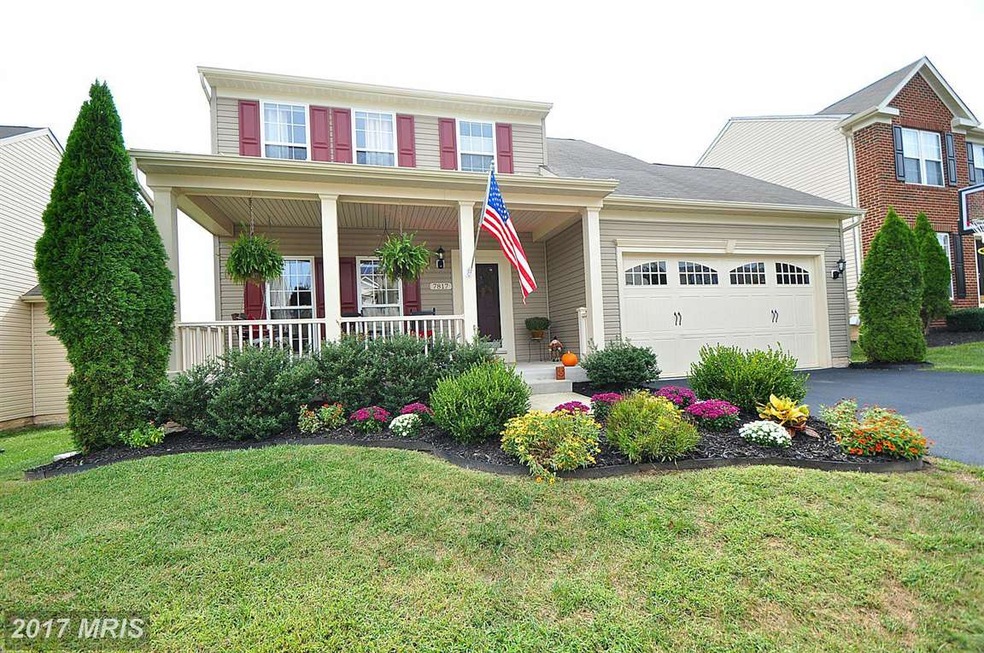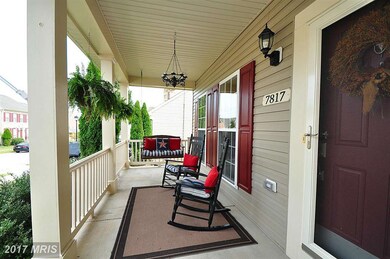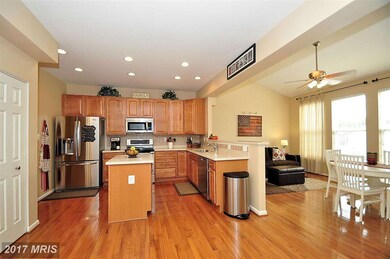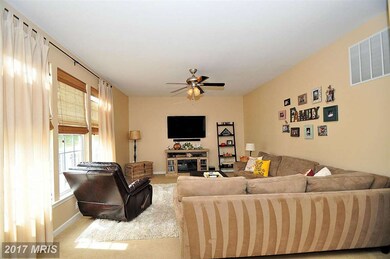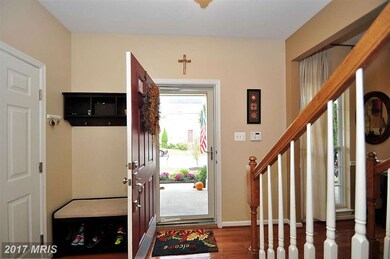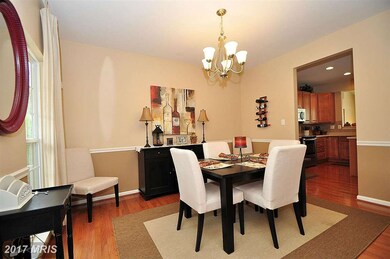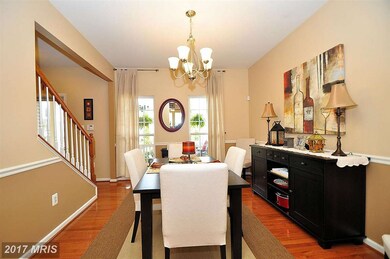
7817 Callington Way Hanover, MD 21076
Highlights
- Private Pool
- Colonial Architecture
- Deck
- Open Floorplan
- Clubhouse
- Backs to Trees or Woods
About This Home
As of January 2022Looks like a model home! Home has the updates buyers desire. Charming front porch and expansive sun room b'fast room addition that is open to kitchen and trex deck overlooking fenced yard. Hardwood floors on main level and finished lower level with rec room plus in-law potential with bedroom and full bath. Close to shopping, main roads, airport and Ft Meade Community pool, path & tot lots.
Home Details
Home Type
- Single Family
Est. Annual Taxes
- $4,118
Year Built
- Built in 2007
Lot Details
- 4,950 Sq Ft Lot
- Vinyl Fence
- Back Yard Fenced
- Backs to Trees or Woods
- Property is in very good condition
- Property is zoned R2
HOA Fees
- $62 Monthly HOA Fees
Parking
- 2 Car Attached Garage
- Garage Door Opener
- On-Street Parking
- Off-Street Parking
Home Design
- Colonial Architecture
- Bump-Outs
- Vinyl Siding
Interior Spaces
- Property has 3 Levels
- Open Floorplan
- Chair Railings
- Ceiling height of 9 feet or more
- Window Treatments
- Entrance Foyer
- Family Room Off Kitchen
- Dining Room
- Sun or Florida Room
- Utility Room
- ENERGY STAR Qualified Washer
- Home Gym
- Wood Flooring
- Attic
Kitchen
- Breakfast Area or Nook
- Eat-In Kitchen
- Gas Oven or Range
- Self-Cleaning Oven
- Ice Maker
- Dishwasher
- Kitchen Island
- Upgraded Countertops
- Disposal
Bedrooms and Bathrooms
- 4 Bedrooms
- En-Suite Primary Bedroom
- En-Suite Bathroom
- 3.5 Bathrooms
- Solar Tube
Finished Basement
- Heated Basement
- Basement Fills Entire Space Under The House
- Sump Pump
- Basement Windows
Home Security
- Home Security System
- Carbon Monoxide Detectors
- Fire and Smoke Detector
Eco-Friendly Details
- Solar owned by a third party
Outdoor Features
- Private Pool
- Deck
- Porch
Schools
- Harman Elementary School
- Macarthur Middle School
- Meade High School
Utilities
- Forced Air Heating and Cooling System
- Vented Exhaust Fan
- Underground Utilities
- Natural Gas Water Heater
Listing and Financial Details
- Tax Lot 37
- Assessor Parcel Number 020488490224402
Community Details
Overview
- Association fees include common area maintenance, insurance, pool(s)
- Villages Of Drochester Community
- Villages Of Dorchester Subdivision
Amenities
- Picnic Area
- Common Area
- Clubhouse
- Community Center
Recreation
- Community Playground
- Community Pool
- Jogging Path
Ownership History
Purchase Details
Home Financials for this Owner
Home Financials are based on the most recent Mortgage that was taken out on this home.Purchase Details
Home Financials for this Owner
Home Financials are based on the most recent Mortgage that was taken out on this home.Purchase Details
Home Financials for this Owner
Home Financials are based on the most recent Mortgage that was taken out on this home.Purchase Details
Home Financials for this Owner
Home Financials are based on the most recent Mortgage that was taken out on this home.Purchase Details
Home Financials for this Owner
Home Financials are based on the most recent Mortgage that was taken out on this home.Purchase Details
Home Financials for this Owner
Home Financials are based on the most recent Mortgage that was taken out on this home.Similar Homes in the area
Home Values in the Area
Average Home Value in this Area
Purchase History
| Date | Type | Sale Price | Title Company |
|---|---|---|---|
| Deed | $635,000 | Commonwealth Land Title | |
| Deed | $450,000 | Terrain Title & Escrow Co Ll | |
| Deed | $422,833 | -- | |
| Deed | $422,833 | Lsa Title Services Llc | |
| Deed | $422,833 | -- | |
| Deed | $472,095 | -- | |
| Deed | $472,095 | -- |
Mortgage History
| Date | Status | Loan Amount | Loan Type |
|---|---|---|---|
| Open | $300,000 | New Conventional | |
| Previous Owner | $427,000 | Stand Alone First | |
| Previous Owner | $435,600 | VA | |
| Previous Owner | $431,900 | New Conventional | |
| Previous Owner | $431,900 | New Conventional | |
| Previous Owner | $417,000 | Stand Alone Second | |
| Previous Owner | $50,000 | Credit Line Revolving | |
| Previous Owner | $408,000 | Stand Alone Second | |
| Previous Owner | $26,801 | Stand Alone Second | |
| Previous Owner | $377,676 | Purchase Money Mortgage | |
| Previous Owner | $377,676 | Purchase Money Mortgage |
Property History
| Date | Event | Price | Change | Sq Ft Price |
|---|---|---|---|---|
| 01/18/2022 01/18/22 | Sold | $635,000 | +6.4% | $227 / Sq Ft |
| 12/31/2021 12/31/21 | Pending | -- | -- | -- |
| 12/28/2021 12/28/21 | For Sale | $597,000 | +32.7% | $213 / Sq Ft |
| 11/16/2016 11/16/16 | Sold | $450,000 | 0.0% | $161 / Sq Ft |
| 10/01/2016 10/01/16 | Pending | -- | -- | -- |
| 09/27/2016 09/27/16 | For Sale | $450,000 | -- | $161 / Sq Ft |
Tax History Compared to Growth
Tax History
| Year | Tax Paid | Tax Assessment Tax Assessment Total Assessment is a certain percentage of the fair market value that is determined by local assessors to be the total taxable value of land and additions on the property. | Land | Improvement |
|---|---|---|---|---|
| 2024 | $7,322 | $468,567 | $0 | $0 |
| 2023 | $7,260 | $444,833 | $0 | $0 |
| 2022 | $6,877 | $421,100 | $121,600 | $299,500 |
| 2021 | $13,129 | $405,700 | $0 | $0 |
| 2020 | $6,333 | $390,300 | $0 | $0 |
| 2019 | $12,236 | $374,900 | $101,100 | $273,800 |
| 2018 | $3,801 | $374,900 | $101,100 | $273,800 |
| 2017 | $5,913 | $374,900 | $0 | $0 |
| 2016 | -- | $384,000 | $0 | $0 |
| 2015 | -- | $369,067 | $0 | $0 |
| 2014 | -- | $354,133 | $0 | $0 |
Agents Affiliated with this Home
-
John Rice

Seller's Agent in 2022
John Rice
Taylor Properties
(240) 882-3049
2 in this area
39 Total Sales
-
Traci Johnson

Buyer's Agent in 2022
Traci Johnson
Compass
(703) 239-3082
1 in this area
97 Total Sales
-
Karen Ingalls

Seller's Agent in 2016
Karen Ingalls
Long & Foster
(443) 812-6068
47 Total Sales
-
Ellen McKinzie

Buyer's Agent in 2016
Ellen McKinzie
Century 21 New Millennium
(301) 437-7030
26 Total Sales
Map
Source: Bright MLS
MLS Number: 1001308145
APN: 04-884-90224402
- 1716 Allerford Dr
- 1720 Allerford Dr
- 7183 Somerton Ct
- 7503 Langport Ct
- 1716 Sunningdale Ln
- 7732 Rotherham Dr
- 7617 Elmcrest Rd
- 7619 Elmcrest Rd
- 7604 Elmcrest Rd
- 7622 Stemhart Ln
- 7266 Dorchester Woods Ln
- 1519 Martock Ln
- 7560 A Stoney Run Dr Unit A
- 7558 B Stoney Run Dr Unit 7558B
- 1941 Pometacom Drive - Georgetown Model
- 1941 Pometacom Drive - Sussex J Model
- 1941 Pometacom Dr
- 1622 Hardwick Ct Unit 203
- 7417 Copper Lake Dr
- 1624 Hardwick Ct Unit 101
