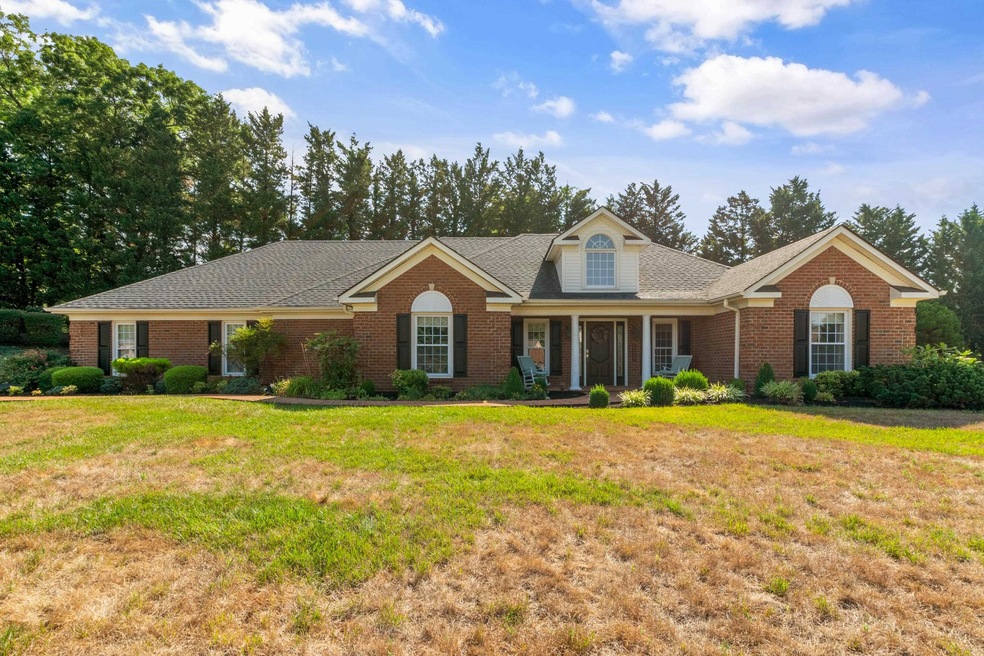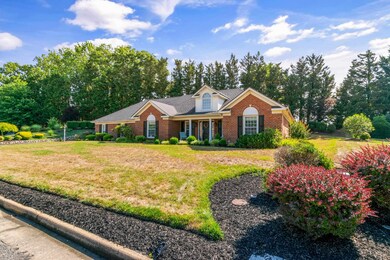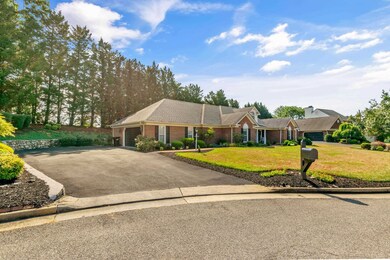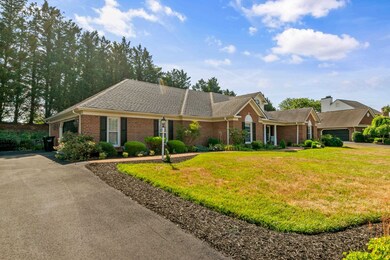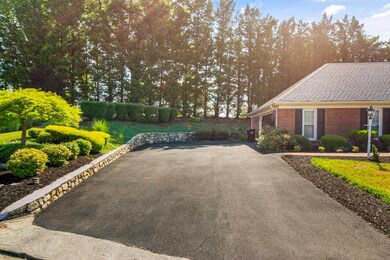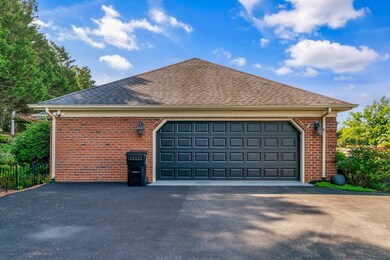
7817 College View Ct Roanoke, VA 24019
Highlights
- Living Room with Fireplace
- Cul-De-Sac
- Built-In Features
- Ranch Style House
- Porch
- Walk-In Closet
About This Home
As of September 2024Welcome to this beautiful and elegant custom brick ranch located on a quiet cul-de-sac in north county that provides low maintenance one level living! This gorgeous home features 3 bedrooms and 2.5 baths with new engineered hardwood floors and a fresh paint job throughout the entire house! The open floor plan with a spacious great room, kitchen and sunroom makes this home perfect for entertaining. Additional flex room that can be used as a guest room/office space that connects to the sunroom. Offering many custom upgrades such as triple crown molding with recessed lighting, granite tops, huge walk-in pantry and custom tile. New stove, microwave, and front door in 2022. Dual zone heating system and tankless water heater! Sunroom opens to a peaceful and private backyard with a brick patio!
Last Agent to Sell the Property
Long & Foster-Blacksburg License #0225222068 Listed on: 07/11/2024

Last Buyer's Agent
Non-MLS Non-MLS
Non-MLS Office
Home Details
Home Type
- Single Family
Est. Annual Taxes
- $4,559
Year Built
- Built in 1996
Lot Details
- 1 Acre Lot
- Cul-De-Sac
- Property is in very good condition
Parking
- 2 Car Attached Garage
Home Design
- Ranch Style House
- Brick Exterior Construction
- Slab Foundation
- Shingle Roof
Interior Spaces
- 2,301 Sq Ft Home
- Built-In Features
- Ceiling Fan
- French Doors
- Living Room with Fireplace
- Storage
- Property Views
Kitchen
- Oven
- Electric Range
- Microwave
- Dishwasher
Bedrooms and Bathrooms
- 3 Main Level Bedrooms
- Walk-In Closet
- 2.5 Bathrooms
- Ceramic Tile in Bathrooms
Laundry
- Laundry on main level
- Electric Dryer
- Washer
Attic
- Attic Floors
- Pull Down Stairs to Attic
Accessible Home Design
- Handicap Accessible
Outdoor Features
- Patio
- Porch
Utilities
- Forced Air Zoned Heating and Cooling System
- Heating System Uses Natural Gas
- Tankless Water Heater
- Natural Gas Water Heater
- Internet Available
- Cable TV Available
Community Details
- Property has a Home Owners Association
Listing and Financial Details
- Assessor Parcel Number 027120510000000
Ownership History
Purchase Details
Home Financials for this Owner
Home Financials are based on the most recent Mortgage that was taken out on this home.Purchase Details
Home Financials for this Owner
Home Financials are based on the most recent Mortgage that was taken out on this home.Similar Homes in Roanoke, VA
Home Values in the Area
Average Home Value in this Area
Purchase History
| Date | Type | Sale Price | Title Company |
|---|---|---|---|
| Deed | $518,000 | First American Title | |
| Warranty Deed | $485,000 | First American Title |
Mortgage History
| Date | Status | Loan Amount | Loan Type |
|---|---|---|---|
| Previous Owner | $334,650 | New Conventional |
Property History
| Date | Event | Price | Change | Sq Ft Price |
|---|---|---|---|---|
| 09/03/2024 09/03/24 | Sold | $518,000 | 0.0% | $225 / Sq Ft |
| 07/18/2024 07/18/24 | Pending | -- | -- | -- |
| 07/11/2024 07/11/24 | For Sale | $518,000 | +6.8% | $225 / Sq Ft |
| 04/21/2023 04/21/23 | Sold | $485,000 | +4.9% | $211 / Sq Ft |
| 04/03/2023 04/03/23 | Pending | -- | -- | -- |
| 04/01/2023 04/01/23 | For Sale | $462,500 | -- | $201 / Sq Ft |
Tax History Compared to Growth
Tax History
| Year | Tax Paid | Tax Assessment Tax Assessment Total Assessment is a certain percentage of the fair market value that is determined by local assessors to be the total taxable value of land and additions on the property. | Land | Improvement |
|---|---|---|---|---|
| 2024 | $4,559 | $438,400 | $70,000 | $368,400 |
| 2023 | $4,017 | $379,000 | $60,000 | $319,000 |
| 2022 | $3,702 | $339,600 | $60,000 | $279,600 |
| 2021 | $3,352 | $307,500 | $55,000 | $252,500 |
| 2020 | $3,214 | $294,900 | $50,000 | $244,900 |
| 2019 | $3,185 | $292,200 | $50,000 | $242,200 |
| 2018 | $3,293 | $305,300 | $58,000 | $247,300 |
| 2017 | $3,293 | $302,100 | $58,000 | $244,100 |
| 2016 | $3,309 | $303,600 | $58,000 | $245,600 |
| 2015 | $3,258 | $298,900 | $56,000 | $242,900 |
| 2014 | $3,225 | $295,900 | $56,000 | $239,900 |
Agents Affiliated with this Home
-
Ryan McCollum

Seller's Agent in 2024
Ryan McCollum
Long & Foster-Blacksburg
(540) 449-9733
131 Total Sales
-
N
Buyer's Agent in 2024
Non-MLS Non-MLS
Non-MLS Office
-
Julie Arthur

Seller's Agent in 2023
Julie Arthur
MKB, REALTORS(r)
(540) 293-1503
71 Total Sales
Map
Source: New River Valley Association of REALTORS®
MLS Number: 421626
APN: 027-12-05-10
- 1343 Millers Landing Cir
- 8715 Little Hoop Rd
- 8233 Emerald Court Dr
- 8531 Pine Flat Ln
- 8217 Emerald Court Dr
- 8307 Reservoir Rd
- 830 Dexter Rd
- 7919 Shadwell Dr
- 610 Crystal Anne Ln
- 11 Brazo Ct
- 1252 Trafalgar Dr
- 1251 Trafalgar Dr
- 831 Sumpter Place
- 1355 Swansea Ct
- 0 Reservior Rd
- 38 Luna Ct
- 735 S Battery Dr
- 7372 Chester Dr
- 0 Chester Dr
- 733 Plantation Cir
