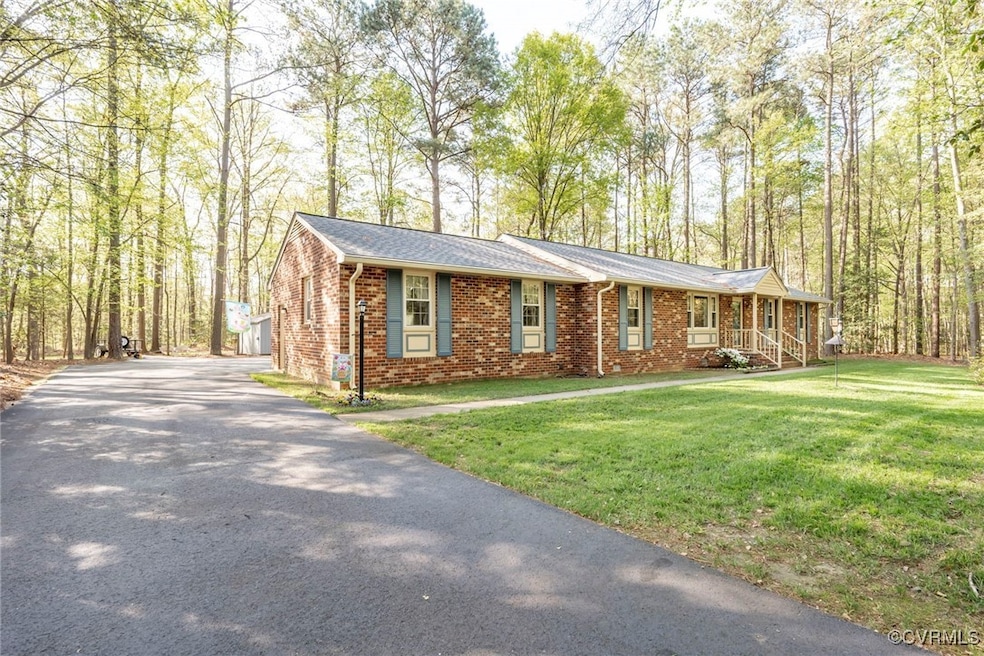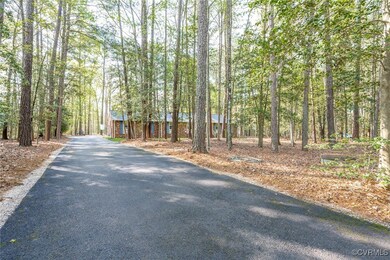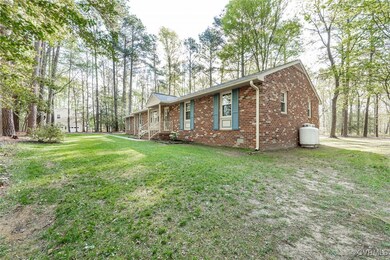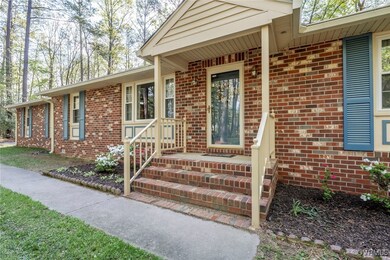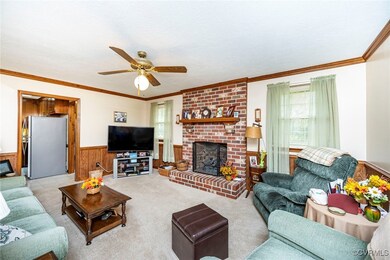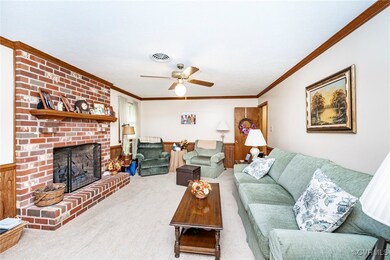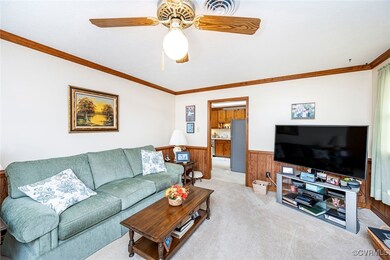
7817 Curtisdale Rd Henrico, VA 23231
Varina NeighborhoodHighlights
- 1.12 Acre Lot
- Separate Formal Living Room
- Walk-In Closet
- Deck
- Eat-In Kitchen
- Shed
About This Home
As of June 2025THIS BEAUTIFULLY MAINTAINED 3 BEDROOM 3 BATH BRICK RANCH HOME IN HENRICO COUNTY IS READY FOR NEW OWNERS! This home features a formal dining room, eat in kitchen with tons of storage, SS APPL and laminate countertops, utility/mudroom as well as a laundry room. There is a living room with brick, gas fireplace as well as a family room with an attached full bath (shower, toilet, single vanity w/storage) that are great spaces to entertain or visit with family and friends. The primary bedroom with WIC and ATT BA (toilet, shower, single vanity with storage), two more bedrooms with ample closet space and the full hall bath (toilet, tub/shower, single vanity with storage) complete the space. The 17X12 deck overlooking the private back yard is the perfect place to spend some time outdoors. The land behind this home has been designated as a conservation area. 3 detached storage sheds provide loads of space for storage with one having electrical as well as a RV receptacle. The neighborhood has 3 entrances to The Capital Trail and is also close to the interstate. Encapsulated crawl space, security system, 14kw generator, NEW HVAC (2023), NEWER roof (2021), 2 propane tanks for gas FP and generator. SCHEDULE YOUR TOUR TODAY!
Last Agent to Sell the Property
Exit First Realty License #0225061966 Listed on: 04/03/2025
Home Details
Home Type
- Single Family
Est. Annual Taxes
- $2,975
Year Built
- Built in 1986
Lot Details
- 1.12 Acre Lot
- Zoning described as A1
Home Design
- Brick Exterior Construction
- Frame Construction
- Composition Roof
Interior Spaces
- 2,258 Sq Ft Home
- 1-Story Property
- Ceiling Fan
- Gas Fireplace
- Separate Formal Living Room
- Crawl Space
- Washer and Dryer Hookup
Kitchen
- Eat-In Kitchen
- Electric Cooktop
- Stove
- Dishwasher
- Laminate Countertops
Flooring
- Partially Carpeted
- Laminate
- Vinyl
Bedrooms and Bathrooms
- 3 Bedrooms
- En-Suite Primary Bedroom
- Walk-In Closet
- 3 Full Bathrooms
Home Security
- Storm Doors
- Fire and Smoke Detector
Parking
- Garage
- Basement Garage
- Driveway
Outdoor Features
- Deck
- Shed
Schools
- Mehfoud Elementary School
- Rolfe Middle School
- Varina High School
Utilities
- Central Air
- Heat Pump System
- Well
- Water Heater
- Septic Tank
Community Details
- Old Mill Estates Subdivision
Listing and Financial Details
- Tax Lot 7
- Assessor Parcel Number 819-689-0619
Ownership History
Purchase Details
Home Financials for this Owner
Home Financials are based on the most recent Mortgage that was taken out on this home.Similar Homes in Henrico, VA
Home Values in the Area
Average Home Value in this Area
Purchase History
| Date | Type | Sale Price | Title Company |
|---|---|---|---|
| Deed | $412,500 | Fidelity National Title |
Mortgage History
| Date | Status | Loan Amount | Loan Type |
|---|---|---|---|
| Open | $330,000 | New Conventional | |
| Previous Owner | $176,400 | Stand Alone Refi Refinance Of Original Loan | |
| Previous Owner | $168,000 | New Conventional | |
| Previous Owner | $185,637 | New Conventional |
Property History
| Date | Event | Price | Change | Sq Ft Price |
|---|---|---|---|---|
| 06/03/2025 06/03/25 | Sold | $412,500 | -0.6% | $183 / Sq Ft |
| 05/02/2025 05/02/25 | Pending | -- | -- | -- |
| 04/25/2025 04/25/25 | For Sale | $415,000 | 0.0% | $184 / Sq Ft |
| 04/18/2025 04/18/25 | Pending | -- | -- | -- |
| 04/17/2025 04/17/25 | For Sale | $415,000 | -- | $184 / Sq Ft |
Tax History Compared to Growth
Tax History
| Year | Tax Paid | Tax Assessment Tax Assessment Total Assessment is a certain percentage of the fair market value that is determined by local assessors to be the total taxable value of land and additions on the property. | Land | Improvement |
|---|---|---|---|---|
| 2025 | $3,098 | $350,000 | $55,000 | $295,000 |
| 2024 | $3,098 | $338,300 | $52,000 | $286,300 |
| 2023 | $2,876 | $338,300 | $52,000 | $286,300 |
| 2022 | $2,445 | $287,600 | $52,000 | $235,600 |
| 2021 | $2,251 | $246,300 | $52,000 | $194,300 |
| 2020 | $2,143 | $246,300 | $52,000 | $194,300 |
| 2019 | $2,034 | $233,800 | $52,000 | $181,800 |
| 2018 | $1,998 | $229,700 | $52,000 | $177,700 |
| 2017 | $1,909 | $219,400 | $52,000 | $167,400 |
| 2016 | $1,783 | $204,900 | $52,000 | $152,900 |
| 2015 | $1,730 | $198,900 | $52,000 | $146,900 |
| 2014 | $1,730 | $198,900 | $52,000 | $146,900 |
Agents Affiliated with this Home
-
Marc Austin Highfill

Seller's Agent in 2025
Marc Austin Highfill
Exit First Realty
(804) 840-9824
6 in this area
548 Total Sales
-
Trent Dankos

Seller Co-Listing Agent in 2025
Trent Dankos
Exit First Realty
(804) 332-3272
1 in this area
168 Total Sales
-
Chris Jewell

Buyer's Agent in 2025
Chris Jewell
Virginia Capital Realty
(804) 937-2442
2 in this area
15 Total Sales
Map
Source: Central Virginia Regional MLS
MLS Number: 2508779
APN: 819-689-0619
- 3516 Grail Ln
- 8104 Asheville Ct
- 2808 Yellow Wing Ct
- 7851 Strath Rd
- 8104 Strath Rd
- 7701 King Eider Dr
- 3013 Ruddy Duck Ct
- 2721 Fawnwick Dr
- 2711 Fawnwick Dr
- 8280 Sunday Dr
- 8231 Strath Rd
- 3020 MacAllan Pkwy
- 8078 Recreation Rd
- 7012 Hapsburg Ct
- 8330 Battery Gregg Ct
- 7301 Strath Rd
- 3653 Shining Armor Ln
- 2311 Caliber Dr
- 3640 Shining Armor Ln
- 3636 Shining Armor Ln
