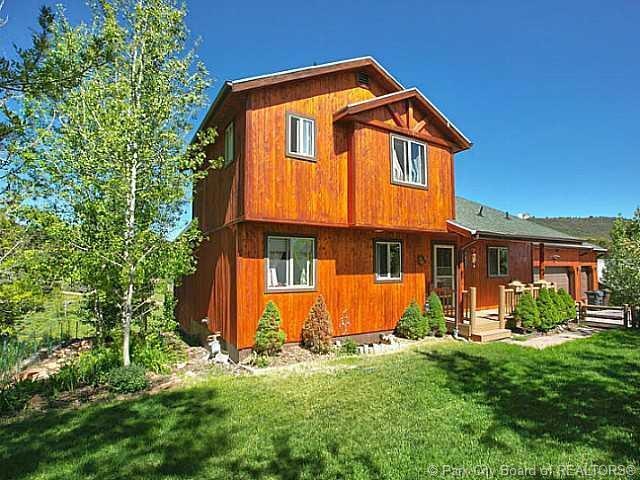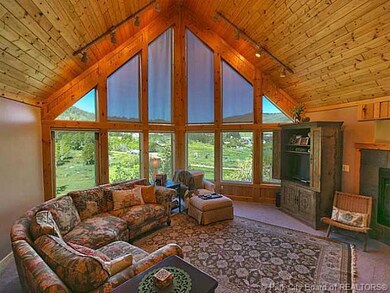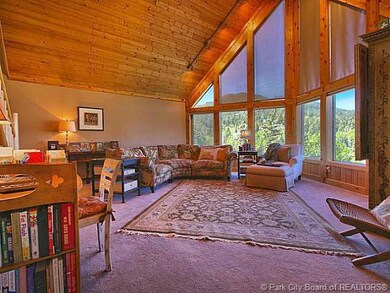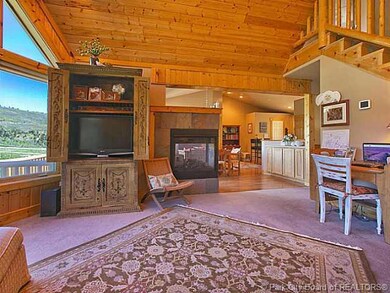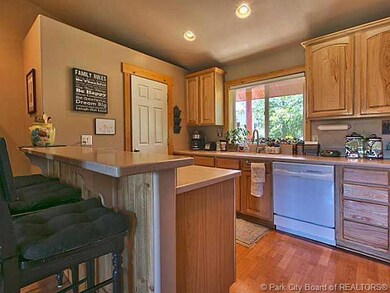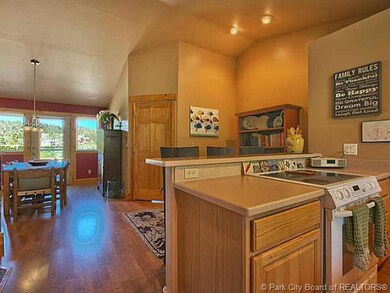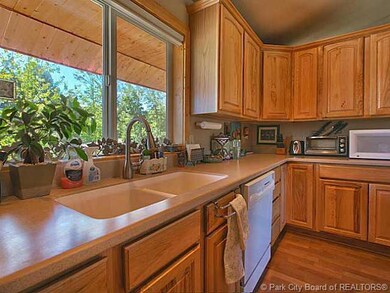7817 Douglas Dr Park City, UT 84098
Highlights
- View of Trees or Woods
- Deck
- Mountain Contemporary Architecture
- Jeremy Ranch Elementary School Rated A
- Radiant Floor
- Hydromassage or Jetted Bathtub
About This Home
As of September 2022Wow. Get your clients to see this charming Mountain home overlooking the green meadows of our beautiful mountains. Country Kitchen and dining area lead down to the great room. Vaulted ceilings and huge picture windows adorn this amazing family room area - get ready to take it all in. A guest bedroom and full bath on the main level as well. Huge master bedroom on the upper floor with separate tub and shower complete with a walk in closet. Private and cozy feeling. The lower level houses 2 more bedrooms and a full bath. The decks - one off the main level and one off the lower level, are going to be places where you want to hang out. Ready for lounging, BBQ's, parties, etc. Tranquil setting and ready for you !
Last Agent to Sell the Property
Carrie Shoaf
Summit Sotheby's Realty License #5486662BB00
Co-Listed By
Hank Mastain
Summit Sothebys Intl - ParkAve
Last Buyer's Agent
Roger Stephens
FNIS
Home Details
Home Type
- Single Family
Est. Annual Taxes
- $1,813
Year Built
- Built in 2000
Lot Details
- 0.48 Acre Lot
- Property fronts a private road
- Landscaped
- Natural State Vegetation
- Sloped Lot
- Sprinkler System
HOA Fees
- $58 Monthly HOA Fees
Parking
- 3 Car Garage
- Heated Garage
- Garage Door Opener
Property Views
- Woods
- Trees
- Mountain
- Meadow
Home Design
- Mountain Contemporary Architecture
- Wood Frame Construction
- Shingle Roof
- Wood Siding
- Concrete Perimeter Foundation
Interior Spaces
- 3,000 Sq Ft Home
- Multi-Level Property
- Gas Fireplace
- Great Room
- Family Room
- Dining Room
- Storage
- Radiant Floor
Kitchen
- Breakfast Bar
- Oven
- Electric Range
- Dishwasher
- Disposal
Bedrooms and Bathrooms
- 4 Bedrooms | 1 Main Level Bedroom
- 3 Full Bathrooms
- Hydromassage or Jetted Bathtub
Laundry
- Laundry Room
- Washer Hookup
Outdoor Features
- Deck
- Patio
- Porch
Utilities
- Zoned Heating
- Baseboard Heating
- Natural Gas Connected
- Water Softener is Owned
- Septic Tank
- High Speed Internet
- Phone Available
Listing and Financial Details
- Assessor Parcel Number TL-1-75
Community Details
Overview
- Association fees include maintenance exterior
- Association Phone (435) 649-8335
- Timberline Subdivision
Recreation
- Trails
Ownership History
Purchase Details
Home Financials for this Owner
Home Financials are based on the most recent Mortgage that was taken out on this home.Purchase Details
Home Financials for this Owner
Home Financials are based on the most recent Mortgage that was taken out on this home.Purchase Details
Home Financials for this Owner
Home Financials are based on the most recent Mortgage that was taken out on this home.Purchase Details
Home Financials for this Owner
Home Financials are based on the most recent Mortgage that was taken out on this home.Purchase Details
Home Financials for this Owner
Home Financials are based on the most recent Mortgage that was taken out on this home.Purchase Details
Purchase Details
Home Financials for this Owner
Home Financials are based on the most recent Mortgage that was taken out on this home.Map
Home Values in the Area
Average Home Value in this Area
Purchase History
| Date | Type | Sale Price | Title Company |
|---|---|---|---|
| Warranty Deed | -- | Metro Title & Escrow | |
| Warranty Deed | -- | First American Title | |
| Warranty Deed | -- | United Title Aervices | |
| Warranty Deed | -- | None Available | |
| Interfamily Deed Transfer | -- | -- | |
| Interfamily Deed Transfer | -- | -- | |
| Warranty Deed | -- | United Title Ser | |
| Warranty Deed | -- | United Title Ser | |
| Interfamily Deed Transfer | -- | None Available | |
| Warranty Deed | -- | Equity Title |
Mortgage History
| Date | Status | Loan Amount | Loan Type |
|---|---|---|---|
| Previous Owner | $445,000 | New Conventional | |
| Previous Owner | $450,000 | New Conventional | |
| Previous Owner | -- | No Value Available | |
| Previous Owner | $337,500 | New Conventional | |
| Previous Owner | $250,250 | New Conventional | |
| Previous Owner | $263,000 | New Conventional | |
| Previous Owner | $291,000 | New Conventional | |
| Previous Owner | $282,000 | Adjustable Rate Mortgage/ARM |
Property History
| Date | Event | Price | Change | Sq Ft Price |
|---|---|---|---|---|
| 09/02/2022 09/02/22 | Sold | -- | -- | -- |
| 09/02/2022 09/02/22 | Off Market | -- | -- | -- |
| 08/20/2022 08/20/22 | For Sale | $1,350,000 | 0.0% | $450 / Sq Ft |
| 08/17/2022 08/17/22 | Pending | -- | -- | -- |
| 07/06/2022 07/06/22 | For Sale | $1,350,000 | +201.3% | $450 / Sq Ft |
| 08/12/2013 08/12/13 | Sold | -- | -- | -- |
| 07/12/2013 07/12/13 | Pending | -- | -- | -- |
| 07/03/2013 07/03/13 | For Sale | $448,000 | -- | $149 / Sq Ft |
Tax History
| Year | Tax Paid | Tax Assessment Tax Assessment Total Assessment is a certain percentage of the fair market value that is determined by local assessors to be the total taxable value of land and additions on the property. | Land | Improvement |
|---|---|---|---|---|
| 2023 | $7,006 | $1,267,794 | $450,000 | $817,794 |
| 2022 | $3,185 | $510,062 | $112,750 | $397,312 |
| 2021 | $3,049 | $427,601 | $112,750 | $314,851 |
| 2020 | $2,626 | $348,888 | $112,750 | $236,138 |
| 2019 | $2,176 | $277,877 | $112,750 | $165,127 |
| 2018 | $2,176 | $277,877 | $112,750 | $165,127 |
| 2017 | $2,012 | $277,877 | $112,750 | $165,127 |
| 2016 | $1,748 | $224,478 | $43,560 | $180,918 |
| 2015 | $1,847 | $224,478 | $0 | $0 |
| 2013 | $1,747 | $201,273 | $0 | $0 |
Source: Park City Board of REALTORS®
MLS Number: 9997056
APN: TL-1-75
- 115 Saint Moritz Terrace
- 4611 W Ponderosa Dr Unit 22
- 156 Lower Evergreen Dr Unit 8
- 156 Lower Evergreen Dr
- 60 Matterhorn Dr
- 195 Saint Moritz Strasse
- 385 Upper Evergreen Dr
- 385 Upper Evergreen Dr Unit I-86
- 395 Upper Evergreen Dr Unit I-87
- 70 Matterhorn Dr
- 415 Matterhorn Dr Unit 138
- 475 Matterhorn Dr Unit 124
- 475 Matterhorn Dr
- 7352 Pine Ridge Dr
- 8216 N Toll Creek Ln
- 725 Aspen Dr
- 8215 Parleys Ln
- 255 Paradise Rd
- 8783 Parleys Ln
- 750 Aspen Dr
